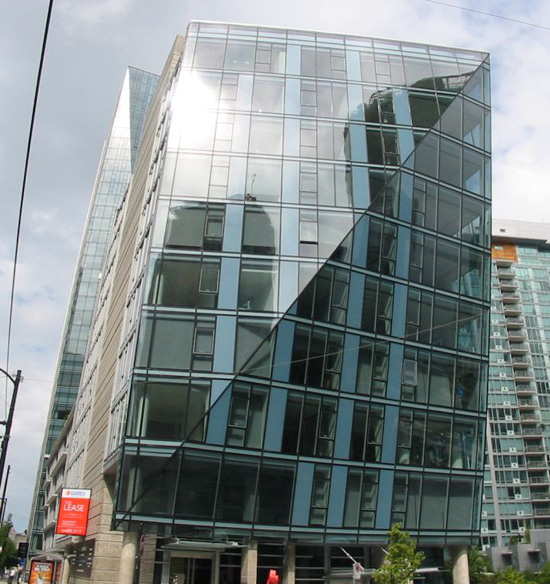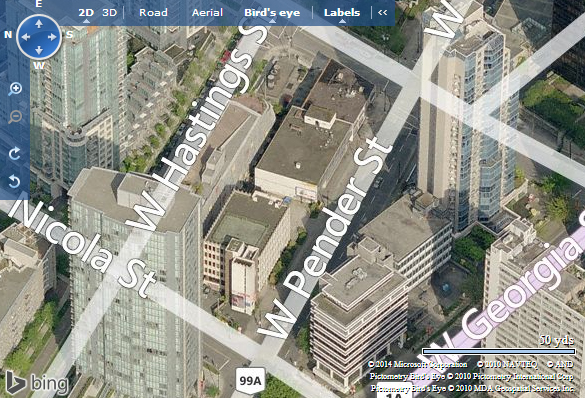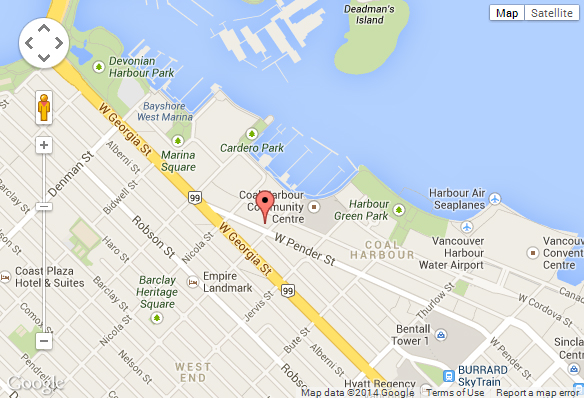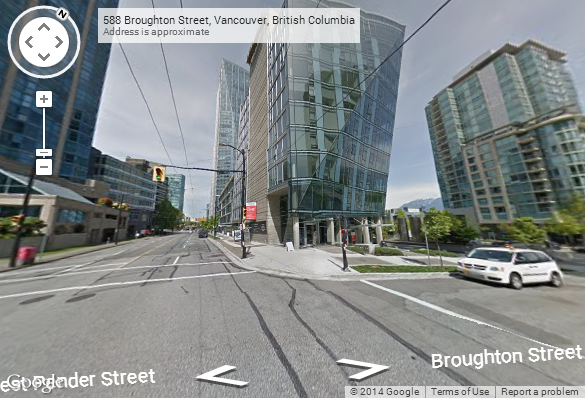
- Levels:
- 10
- Suites:
- 36
- Status:
- Completed
- Built:
- 2011
- Map:
- 2 - Coal Harbour, Bayshore Area & Part of Westend
- Concierge:
- 604-313-2802
- On Site Manager:
- N/A
- Type:
- Freehold
- Bldg #:
- 77
PRINT VIEW

- Strata Company:
- Rancho Property Management ((604) 684-4508)
- Concierge:
- 604-313-2802
- On Site Manager:
- N/A
- Developer:
- Reliance Properties Ltd. 604.683.2404
- Architect:
- IBI Group (604) 683-8797
Google Map
Bing Map

Google Street View
| "West Pender Place" 1409 W Pender at Broughton in Coal Harbour, Project size 144 units in 3 buildings - 36 storey, 10 storey & 5 storey, Suite sizes 800-900 sq.ft. & 1200-2000 sq.ft., website www.westpenderplace.com , Developer - Reliance Properties - Jon Stovell, Architect - IBI Group, Interior Designer - Alda Pereira Design, Occupancy; Summer/Fall 2010 | ||||
| ||||
| ||||
|
|
||||
West Pender Place the latest chapter in downtown epic Residential purpose replaces industrial; 'It's amazing the change,' developer says Sun Project Profile Westcoast Homes More than 40 years ago, Reliance Properties built what would be one of the first commercial buildings on the south shore of Coal Harbour. But times have changed and the low-profile property at the corner of West Pender and Broughton Street will soon be replaced with yet another Reliance project -- this time, a luxury condominium complex. West Pender Place is comprised of a 36-storey highrise to the west, a five-storey building in the centre, and a 10-storey midrise on the eastern point of the project designed by IBI Group. Interior designer Ala Pereira has given the interior space a retro feel, harkening to days when Reliance first built the smaller commercial property. "It's amazing the change," Reliance CEO Jon Stovell says of the area. "Coal Harbour used to be all rail tracks and log booms. This building was initially built in the early 60s as a resource building. Now Coal Harbour has become this premiere residential neighbourhood. It's the go-to location. It's right downtown but an urban oasis. That's why Coal Harbour has incredible demand." Reliance is known for specializing in heritage projects, particularly in Gastown. Its heritage work there allowed it to increase density on the West Pender Place site. The largest nearby tower is a 26-storey highrise, but the West Pender Place highrise will have an additional 10 storeys. West Pender Place will also have 15,000 square feet of retail space on the ground floor level, but all three residential buildings will have their own separate lobbies. This, says Stovell, will add to that feeling of "exclusivity" the architect has created with the residences. There will also be floating panels in metallic gold in the lobbies, giving a soft glow to the decor. "The architect has done an excellent job," says Stovell. "The buildings have responded to the site. Two sides are angled and the other two sides are straight." He adds it was a challenge for the architect because the site is so shallow, but he is pleased with the design because it allows most of the suites expansive views of the North Shore, even from the second floor. "There's a real diversity of unit type, including dramatic urban lofts with a 20-foot-high glass wall with private upper areas. I think those suites will be groundbreaking," says Stovell. While some suites, such as the lofts, are unique, all the condos will be built to the same high specifications. "Everyone gets the same exceptional quality," says Stovell. "We're not going to deprive people in the small units." That means all suites will have oak hardwood flooring, air conditioning, a custom-designed Italian Dada kitchen, and eight-foot sliding closet doors with brushed metal and back painted glass panels. The kitchens will have an extra deep kitchen island to allow counter height seating and quartzite slab backsplashes and counter tops. The upper cabinets are done in a high-gloss polyester lacquer, while the lower cabinets are done with rift-cut wood and aluminum edge detailing. The en suite bathroom features a wall-hung vanity with integrated recessed vanity lighting, full-height mirrors and Italian marble slab countertops. There's also a frameless clear-glass shower enclosure with glass or marble wall tiles, and rain-shower showerhead. All en suites have either a free standing or built-in soaker tub. Amenities include 24-hour concierge service, a guest suite, in-house caretaker, fully-equipped gym, pool with lounge opening to an outdoor garden area with built-in barbecue. There's also a steam/sauna area with his and hers change rooms and a conference/activity room. HOW TO REALLY DO DADA ON WEST PENDER What follows is an aside, an artwork suggestion for the eventual West Pender Place households and their Dada kitchens and German appliances. It is one result of asking Google for returns on the words 'Dada kitchen.' The 11th return was a photomontage "Cut with the Dada Kitchen Knife through the Last Weimar Beer-Belly Cultural Epoch in Germany" (1919 --1920). Its creator was a German Dadaist, Hannah Hoch (1889 -- 1978). On the Internet, Hoch is lauded as a Dada and feminist original, the latter because she was one of the few Dadaists who was a woman and because of her pioneering exposition of feminist themes in her artwork. In a West Pender Place home, a reproduction of anything by Hoch would seem so right for site, something different, obscure even, from the Old World commensurate to the presence of Italian cabinetry and German appliances in a home located in the most distant reaches of the New World. The Dada cabinetry in the West Pender Place kitchens will have different finishes. The upper will be finished in a high-gloss lacquer; the lower, rift-cut veneers, with edges in aluminum. Quartzite will top counters and face the backsplashes. Gaggenau ("founded in 1681 in Germany") will supply all the kitchen appliances except the refrigerator. Sub-Zero will supply it. © The Vancouver
Sun 2007 | ||||





























