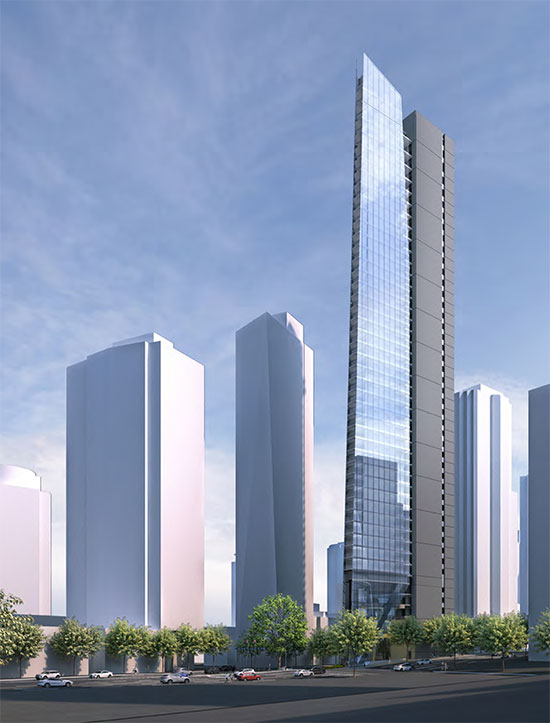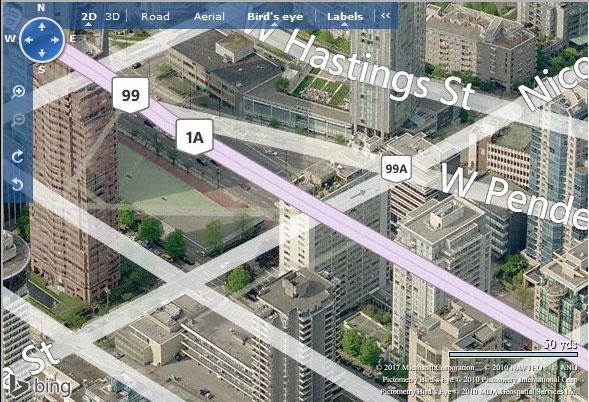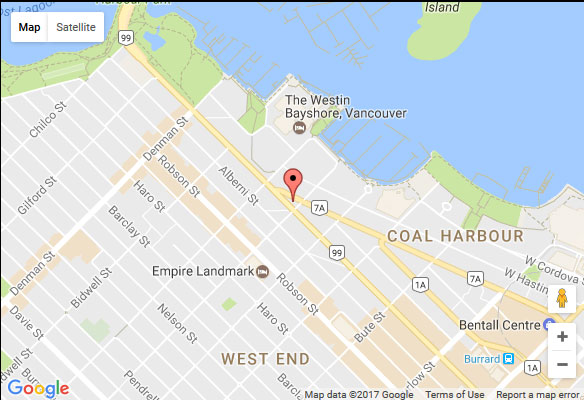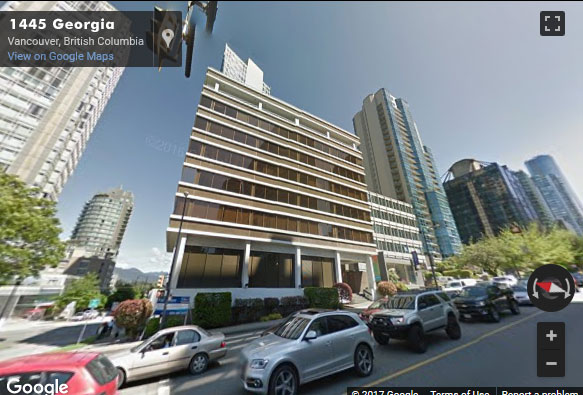
1445 West Georgia, Vancouver, BC, V6G 2T3
- Levels:
- 46
- Suites:
- 128
- Status:
- N/A
- Built:
- n/a
- Map:
- 2 - Coal Harbour, Bayshore Area & Part of Westend
- Concierge:
- N/A
- On Site Manager:
- N/A
- Type:
- Under Construction
- Bldg #:
- 84
PRINT VIEW
Need more information on this building click here

BUILDING WEBSITE 1445 West Georgia Street, Vancouver, BC, V6G 2T3, Coal Harbour Neighbourhood, 46 levels in preconstruction phase. This website contains: current building MLS listings & MLS sale info, building floor plans & strata plans, pictures of lobby & common area, developer, strata & concierge contact info, interactive 3D & Google location Maps linkwww.6717000.com/maps with downtown intersection virtual tours, downtown listing assignment lists of buildings under construction & aerial/satellite pictures of this building. For more info, click the side bar of this page or use the search feature in the top right hand corner of any page. Building map location; Building #84-Map2, Coal Harbour, Bayshore Area & Part of Westend.
- Strata Company:
- N/A
- Concierge:
- N/A
- On Site Manager:
- N/A
- Developer:
- Brilliant Circle Group
- Architect:
- N/A
Google Map
Please click the image above to view full map. This will open in a new window.
Bing Map

Please click the image above to view full map. This will open in a new window.
Google Street View
Please click the image above to view full map. This will open in a new window.
| 1445 & 1455 West Georgia is currently occupied by two older office buildings. Located where Georgia
and Pender Streets merge, forming a triangle or flatiron shape 1445 Georgia is considered a gateway to Downtown. The rezoning application seeks to allow for a 46-storey residential development. The proposal includes:
|
|
1) Click Here For Printable Version Of Above Map 2) Click here for Colliers full downtown area map in PDF format (845 KB) |



















