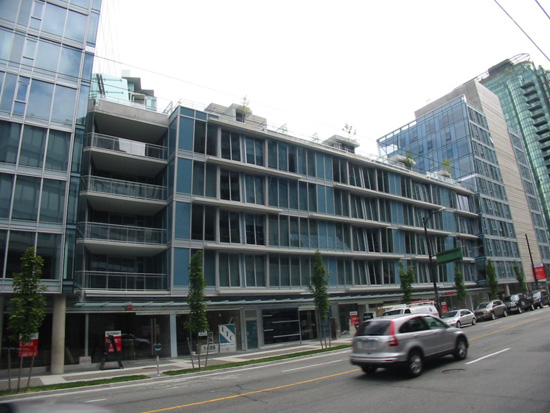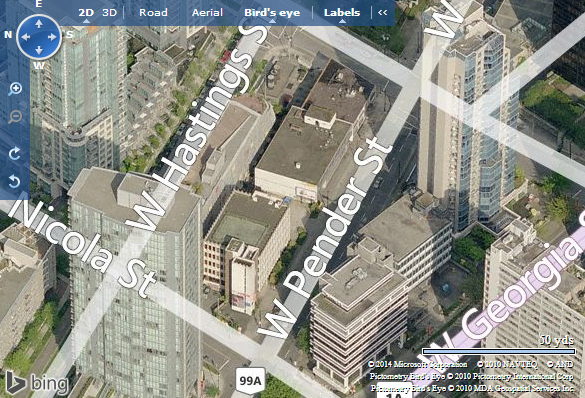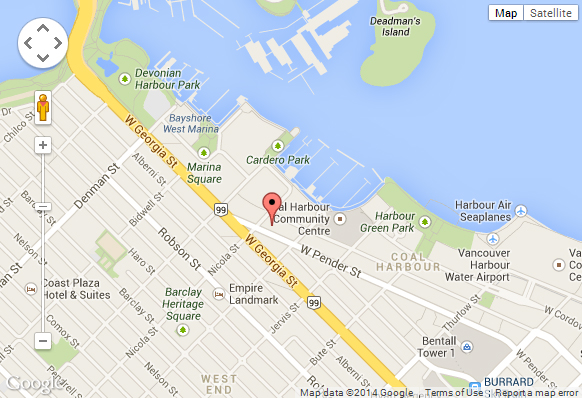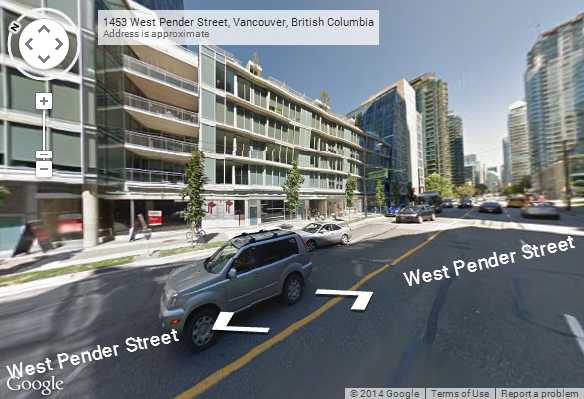
1477 West Pender, Vancouver, BC, V6E 4S9
- Levels:
- 5
- Suites:
- 40
- Status:
- Completed
- Built:
- 2011
- Map:
- 2 - Coal Harbour, Bayshore Area & Part of Westend
- Concierge:
- 604-313-2802
- On Site Manager:
- N/A
- Type:
- Under Construction
- Bldg #:
- 77A
PRINT VIEW
Need more information on this building click here

BUILDING WEBSITE 1409 - 1477 West Pender at 1409 West Pender Street, Vancouver, BC, West End Neighbourhood, 15 levels, built by Reliance Holdings. This website contains: current building MLS listings & MLS sale info, building floor plans & strata plans, pictures of lobby & common area, developer, strata & concierge contact info, interactive 3D & Google location Maps link www.6717000.com/maps with downtown intersection virtual tours, downtown listing assignment lists of buildings under construction & aerial/satellite pictures of this building. For more info, click the side bar of this page or use the search feature in the top right hand corner of any page. Building map location; Building #77-Map2, Coal Harbour, Bayshore Area & Part of Westend. ITC Consturction is the General Contractor.
- Strata Company:
- RANCHO (604-684-4508)
- Concierge:
- 604-313-2802
- On Site Manager:
- N/A
- Developer:
- Reliance Properties Ltd. 604.683.2404
- Architect:
- IBI Group (604) 683-8797
Google Map
Please click the image above to view full map. This will open in a new window.
Bing Map

Please click the image above to view full map. This will open in a new window.
Google Street View
Please click the image above to view full map. This will open in a new window.
| ||||
| ||||
Two Towers - 10 storey to the east &
36 storey to the west with a 5 storey center section (see rendering below)
1) Click Here For Printable Version Of Above Map 2) Click here for Colliers full downtown area map in PDF format (845 KB) |
||||

















































