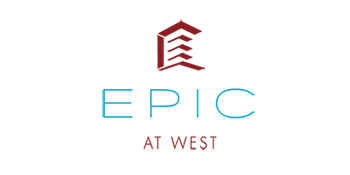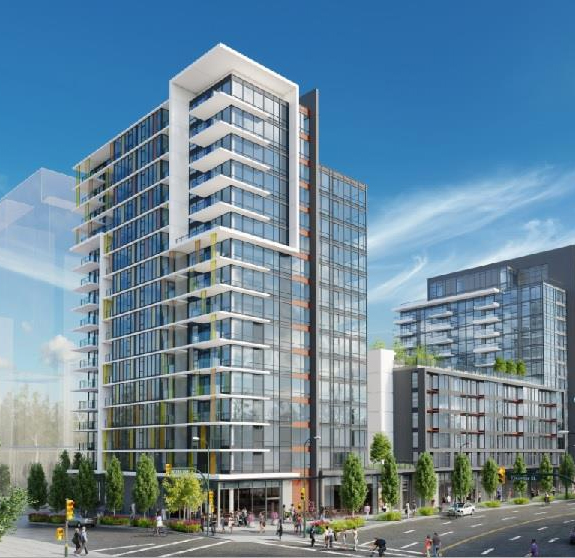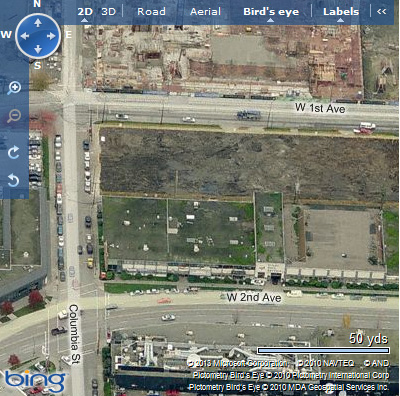
1788 Columbia Street, Vancouver, BC, V6A 2R4
- Levels:
- 16
- Suites:
- 120
- Status:
- Estimated Completion Fall 2016
- Built:
- N/A
- Map:
- 5 - Mount Pleasant Area
- Concierge:
- N/A
- On Site Manager:
- N/A
- Type:
- Freehold
- Bldg #:
- 014
PRINT VIEW
Need more information on this building click here

BUILDING WEBSITE Epic At WEST, 1788 Columbia St., Vancouver. 120 homes 16 levels. West is a PHASED DEVELOPMENT that a master planned mixed use community that is home to over 43,000 square feet of prime retail / commercial space at ground level including retail services, banks, restaurants and stores. This website contains: current building MLS listings & MLS sale info, building floor plans & strata plans, pictures of lobby & common area, developer, strata & concierge contact info, interactive 3D & Google location Maps link www.6717000.com/maps with downtown intersection virtual tours, downtown listing assignment lists of buildings under construction & aerial/satellite pictures of this building. For more info, click the side bar of this page or use the search feature in the top right hand corner of any page. Building map location; Building #014-Map 5, Vancouver West End Area.
- Strata Company:
- N/A
- Concierge:
- N/A
- On Site Manager:
- N/A
- Developer:
- Executive Group Development 604-642-5250
- Architect:
- Walter Francl Architecture Inc. 604 688 3252
Google Map
Bing Map

Please click the image above to view full map. This will open in a new window.
Google Street View
View Larger MapThe ABSOLUTE BEST LOCATION & VALUE IN FALSE CREEK VILLAGE. Offering 120 beautiful new homes in VANCOUVER?s most sought after brand new waterfront community ? The Village, in False Creek. FINAL - PHASE 3 will offer a stunning collection of Jr. 1 Bdrms, 1+den, 2 Bdrms & 3 Bdrms. The Ultimate Convenient lifestyle awaits you at Epic at West - the BEST of what Vancouver has to offer at your doorstep in any direction and living the WATERFRONT community LIFESTYLE by Executive Group Development and Francl Architecture..
|
||||||
| ||||||
|
1) Click Here For Printable Version Of Above Map
|
||||||


































