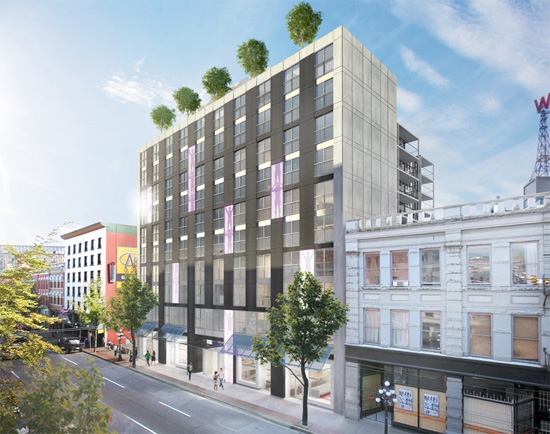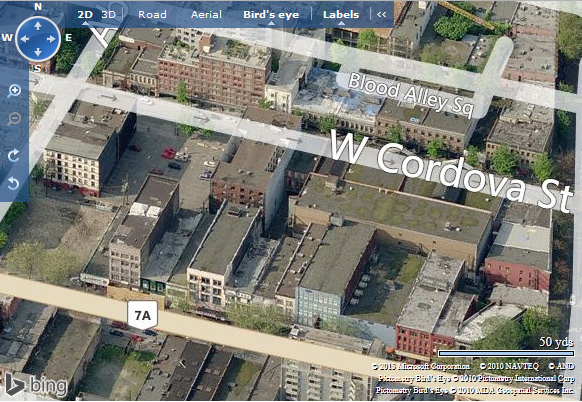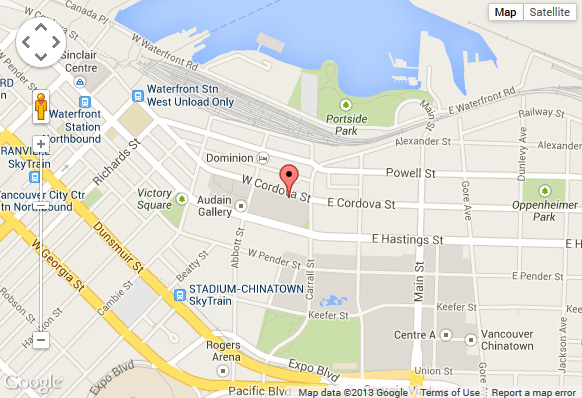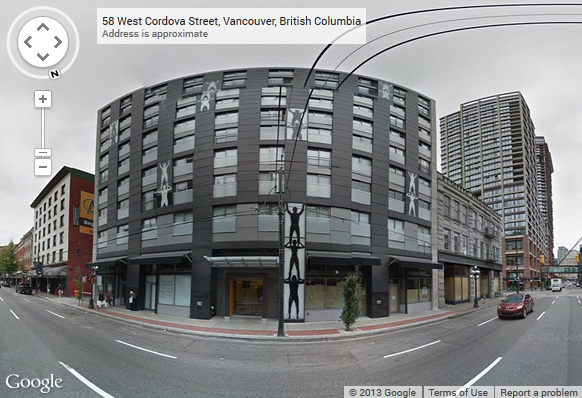
60 West Cordova, Vancouver, BC, V6C 3N8
- Levels:
- 10
- Suites:
- 108
- Status:
- Completed
- Built:
- N/A
- Map:
- 3 - East Coal Harbour, Gastown, CityGate & False Creek
- Concierge:
- N/A
- On Site Manager:
- N/A
- Type:
- Freehold
- Bldg #:
- 18
PRINT VIEW
Need more information on this building click here

BUILDING WEBSITE 60wcordova, 60 West Cordova St.,Vancouver V6C 3N8. 108 homes 10-storey building www.60wcordova.com. The developer is Westbank Projects Corp., and the architect is Henriquez Partners Architects. This website contains: current building MLS listings & MLS sale info, building floor plans & strata plans, pictures of lobby & common area, developer, strata & concierge contact info, interactive 3D & Google location Maps link www.6717000.com/maps with downtown intersection virtual tours, downtown listing assignment lists of buildings under construction & aerial/satellite pictures of this building. For more info, click the side bar of this page or use the search feature in the top right hand corner of any page. Building map location; Building #195-Map 5, Vancouver West End Area.
- Strata Company:
- N/A
- Concierge:
- N/A
- On Site Manager:
- N/A
- Developer:
- Westbank Projects 604-685-8986
- Architect:
- Henriquez Partner Architects 604-687-5681
Google Map
Please click the image above to view full map. This will open in a new window.
Bing Map

Please click the image above to view full map. This will open in a new window.
Google Street View
Please click the image above to view full map. This will open in a new window.
|
60 W. Cordova, Vancouver, V6C 3N8. Display suite located in Woodwards Atrium, 142 W. Cordova. 108 homes, 10-storey building. Suite sizes from 531 sq.ft. to 785 sq.ft., completion spring 2012, currently a parking lot. Unit finishes will be modest than what might be seen at more upscale projects: Kitchen counters for instance will be topped, not with granite, but with less-expensive coriam. There will only be 19 parking spots which reduces each suite by $40,000-$50,000. Architect: Greg Henriquez, Partner Architects. Developer: Westbank Projects in conjuction with Vancity, Habitat For Humanity and PHS Community Services (who will manage the sale of 12 units at subsidized rates). Remaining 96 homes selling at market rates. Website www.60wcordova.com. |
||
| ||

1) Click Here For Printable Version Of Above Map 2) Click here for Colliers full downtown area map in PDF format (845 KB) |
||
| Top |












