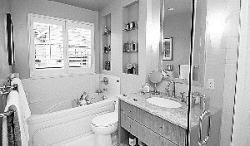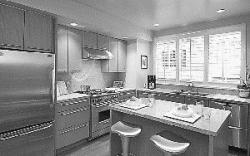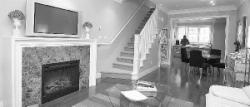OPEN HOUSE: English-style townhomes on West 13th Avenue
Jeani Read
Province

CREDIT: Gerry Kahrmann, The Province Brownstone tour: (from top left to right) units feature soaker tubs in bright bathroom; master bedroom; kitchen with dark cabinetry and granite-like counters; deck space on top level; and the view from the living room to kitchen (below).




A lot of people are using this basic design concept now and we’re not surprised. It’s a cool, charming idea that makes the most of small properties like those you often find on the expensive West Side. You want the maximum possible amount of attractive living area within each foothold and Brownstone is a nice example of achieving this. The small, tasteful development is promoting its tip-of-the-hat to the past, so think Victorian row houses: narrow facades side by side down the block, rather like Sherlock Holmes’ 221B Baker Street. Now update to the 21st century — shazam! — an inviting line of smart, practical townhouses with a gracious, traditional twist.
You may not be living quite as intriguing a life narrative as Holmes, his sidekick Watson and their assortment of weird crimes and criminals. But on the bright side, you will be enjoying more available light, patios and deck space than they did back then. Yes, there are also lots of stairs but so far the buyers for these properties are young professional couples with some young families added into the mix, none of whom have any real hesitation about tackling those flights. They’re attracted by the many choices this kind of floor plan with its different levels affords. As well, they like the central location — a quiet street easily accessible to many major thoroughfares, making the trip around and into town easy. You might be pushing it, but call it upper Fairview. Brownstone is just behind Vancouver Hospital, nestled between Broadway and 16th, Cambie and Oak.
Enter the display suite through the arched, windowed main doorway and right away you can see the potential for structure — or lack of it. To the right is a bedroom, or it could be a study or formal sitting area. A second, larger bedroom opening onto a stone, cedar and wrought-iron courtyard, plus a full bathroom with very stylish pedestal sink and shower, complete this level. One floor down is the entry to the secured private two-car garage. This is also the laundry-room level, with a storage area big enough to be decorated as a room itself.
One floor up from the entry level (staircases have really great-looking open-rail banisters) are the kitchen, dining and living-room, open-plan all the way with bay window overlooking 13th Avenue, beautifully appointed kitchen with granite-lookalike Corian counters, island with eating bar and stainless appliances, all standard — as is the hot-looking cherry hardwood flooring and elegant crown moulding.
The living room features an electric fireplace with an attractive marble surround, framed in a deep, white-painted wood mantle. Lots of room for knick-knacks, or a good place for the plasma or LCD TV.
Upstairs once more and you find the piece de resistance, a sweet, romantic master bedroom suite with walk-in closet, ensuite with separate soaker bath and oversized shower and, to the back, a south-facing terrace.
Brownstone has two floor plans, this one and a more family-friendly plan with three floors instead of four. The entry for the second is to the kitchen, dining and living level with a larger terrace for better barbecue socializing. The second level has two bedrooms, laundry and bathroom with the ensuite and master bedroom once again on the top floor.
Brownstone is already selling well: excellent finishings, a handy location and the homes are virtually ready for moving in — or a minimal waiting.
We’d say it’s a no-brainer. Or, to use Sherlock’s signature expression: “elementary.”
QUICK FACTS
WHAT: Brownstone is 26 townhomes in Vancouver.
WHERE: 13th Avenue at Laurel Street.
DEVELOPED BY: Millennium Urban Homes.
SIZES: Three-bedroom homes, 1,396 sq. ft. – 1,514 sq. ft.
PRICES: $584,000 — $594,000.
OPEN: Noon to 5 p.m. daily, except Fridays; 604-688-6822
© The Vancouver Province 2005

