Sun
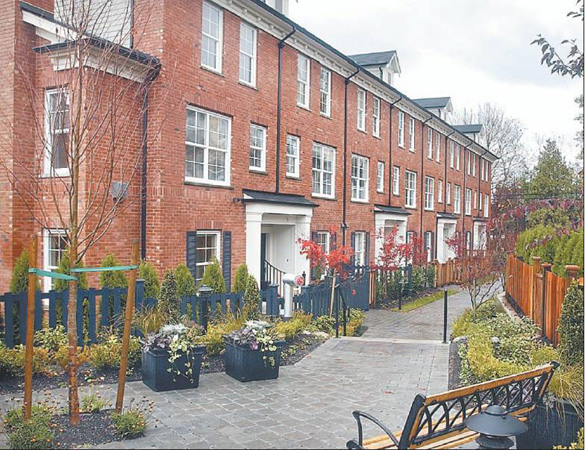
As a result of using a material – brick – that has been used over the centuries . . . the homes [have] a classic look,’ a representative of the developer of the Towne rowhouse project says in explaining why Georgian-style exteriors are, if not easy to sell, relatively easy to sell

PHOTOS BY IAN LINDSAY/VANCOUVER SUN
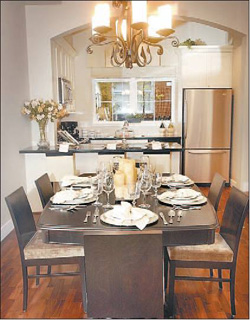
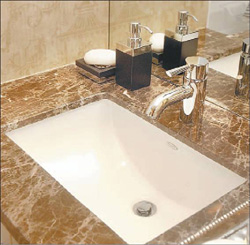
Marble adds classy touch to bathroom The master-suite bathrooms in the Towne new home project will feature marble vanities with undermount sinks. Additionally and uniquely, Mosaic Homes’ Max Bruce says, the vanities will be suspended from the wall (and not held in place by the cabinetry under). All of the faucets and plumbing fixtures are by Kohler. Pendant lights above each sink and potlights above the tub will function as the task lighting.
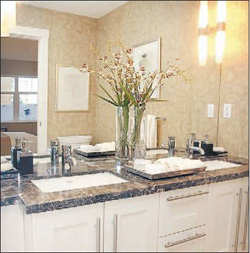
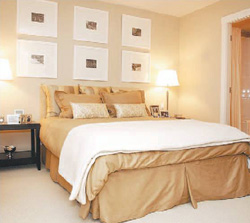
PHOTOS BY IAN LINDSAY/VANCOUVER SUN Standout windows, spa touch to en suite The windows are a standout component of the Towne new-homeprojects. Two of the three windows in one of the bedrooms are shown left. The master bedroom’s features include a walk-in closet and an en suite with spa-like amenities. The first phase of the Towne project, 25 rowhouses, is sold out; the second phase, of 15 rowhouses, is now for sale.
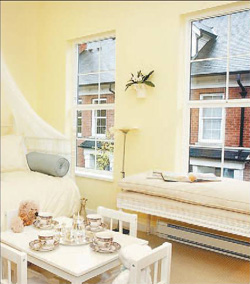
TOWNE II
Presentation centre: #11-5808
Tisdall, Vancouver
Centre hours: Noon – 5 p.m., Sat – Thu
Telephone: 604-261-3000
Web: towneliving.com
Developer: Mosaic Homes
Architect: Hollifield Architect, Inc.
Interior design: BYU Design Ltd.
Project size: 15 townhouses
Residence size: 1,420 – 1,677 sq. ft.
Residence price: $568,800 – $798,800
Warranty: St. Paul‘s Guarantee
The Georgian style is simple in form, but elegant in composition and has been popular for more than 200 years, Max Bruce says of Mosaic Homes’ sponsorship of the style in its Lower Mainland new-home projects.
The young company, only five years old in January, has made Georgian its signature design in townhouse projects from Surrey to Kitsilano.
Now it’s introducing its brick-facade rowhouses to the Vancouver neighbourhood of Oakridge.
Phase 1 of the Towne project, 25 rowhouses, sold out in four weeks, Max reports. Phase 2 selling, of 15 rowhouses, is now under way.
Why the popularity?
”We get the comment that buyers appreciate the timeless form of architecture and the exterior,” Max reports. ”As a result of using a material – brick – that has been used over the centuries . . . the homes [have] a classic look.”
The components of that look, after the box-like form, include ”stately entry porches, wood brackets, dentil mouldings and proud chimmneys.”
The Mosaic partners, to ensure the authenticity of their product, travel as much at they can to the big Atlantic world towns like Boston and London. They were in Boston recently.
The Towne rowhouses are wood-frame construction but they have a brick facade, and plenty of the architectural details which Mosaic believes will makes them stand out from much of today’s new construction.
“We’ve had a phenomenal response (with red brick rowhouses),” Max says. “We’re taking some elements from the first red brick projects and improving upon them. Our approach to exteriors is to choose an aesthetic that gives the homes a timeless architectural appeal. It looks like the homes could have been here 100 years.”
A “timeless” component of townhouse and rowhouse marketing, by the way, is the premium price commanded by the end-of-row homes. ”The end homes will be selling for a higher price than the interior,” says Bruce, because of their third outside walls and the addition, consequently, of more windows
That attention to detail extends to the doorbell, Max says of the “Restoration-style” bell .
“Most new homes will have an illuminated plastic doorbell. But when we looked at home much effort when into these homes it didn’t fit so we spend time and effort researching what would be the best doorbell. We wanted something rich enough in keeping with the character of the exterior.”
All of the homes will feature pedestrian access from a secured mews style courtyard, reminiscent of old rowhouse neighbourhoods on the east coast of North America and in Europe.
All but two of the 15 Phase II homes will have direct access to an underground parking garage, with the parking actually done behind individual garage doors and in the basements of the homes above.
These basements will consist, firstly of the garages and adjacent flex space.
“It has been done before in luxury high-rises downtown. Mosaic did it before at Hansdowne [in Kitsilano] and Towne Phase 1,” Max reports.
© The Vancouver Sun 2005

