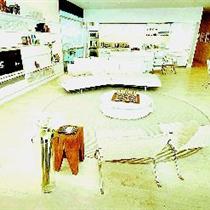Are you ready for robotic parking? Your car will be hung by its tires
Jeani Read
Province

Jameson House has wide-open living space on the 14th to 37th floors of a downtown building. Photograph by : Wayne Leidenfrost, The Province
Downtown Vancouver rocks more than any of us ever thought it could.
Today, spots that might once have been considered too downtown — like Jameson House’s 800-block West Hastings address — have hopeful waiting lists of buyers, says condo czar Bob Rennie.
That’s because that too-downtown Jameson House location has an Urban Fare opening two-and-a-half blocks west, the new seawall close by, the Terminal City Club across the street and the SkyTrain a block away.
“It’s all of a sudden very convenient,” says Rennie. “Our inadequate highway system has forced us to live where we work — and created an animated city,” he says. “Our city is so livable.”
We asked Rennie what else besides great location makes Jameson House hot.
Q: What’s special about the project?
A: “Foster and Partners [architects] have a reputation for heritage restoration and contemporary design. Here, they will do a heritage reno in and out of [neighbouring] Ceperley House and the Mining Museum, keep high-end retail on the street and [several] floors of office space. And then there are 132 great condos. These places are right off the dial. They’re very minimal. It’s so sexy.”
Q: What are people liking?
A: “[Jameson House] is attracting people with an appreciation for architecture, an absolute esthetic precision. Buyers have known [Jameson] was coming up, and have been waiting for it. Also, it’s a completely new definition of condominium. We can’t keep producing the same product, so just when you think you’ve seen it all, you find something like this.”
Q: Details?
A: “The kitchens are from Italy, an extremely minimal design, the upper cabinets an opaque white glass, the floors a travertine [stone] right through the living area and out to the deck. The island becomes very important in terms of the great room. In the larger suites both ends of the island are on hydraulics so you can lower them for kids or office space, or raise them. There’s in-floor radiant heat, so no baseboard heaters. The rooms are so big the gentle curve of the walls does not interrupt the living space. There are three sizes of kitchens, three choices of colour scheme. The bathrooms come in four sizes, very modular.”
Q: Amenities?
A: “With ownership comes a membership in the Terminal City Club across the street.”
Q: Parking?
A: “It’s a first for Canada — robotics parking. Your car is whisked away on a conveyor belt. It’s lifted by the tires. It’s so smart. These are all over the place in Europe — we’re behind the times. But not any more.”
Q: Selling?
A: “We’re previewing, with sales starting mid-April.”
Q: Occupancy?
A: “Fall of 2008.”
QUICK FACTS
JAMESON HOUSE
What: 132 units on 23 floors
Where: 838 West Hastings
Developed by: Jameson Development Corporation
Sizes: 598 sq. ft.-3,200 sq. ft.
Prices: $450,000-$5.35 million (penthouses)
Open: Noon to 6 p.m. daily except Fridays at 830 West Pender St., 604-339-0707
© The Vancouver Province 2006

