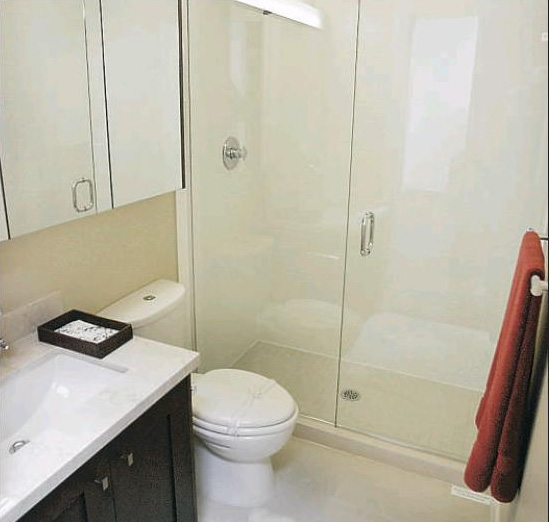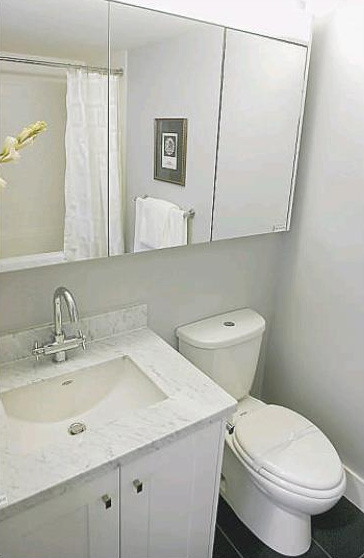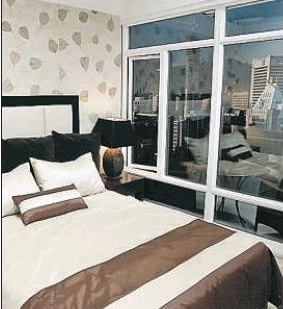‘Visionary’ honour mostly sold in weekend
Michael Sa
Sun


Photograph by : Bill Keay, Vancouver Sun

Photograph by : Bill Keay, Vancouver Sun

Photograph by : Bill Keay, Vancouver Sun

Photograph by : Bill Keay, Vancouver Sun

one of the bathrooms in the larger show home

The bathroom in the smaller (home). Photograph by : Bill Keay, Vancouver Sun

Photograph by : Bill Keay, Vancouver Sun

Photograph by : Bill Keay, Vancouver Sun

Glass tower, Edwardian base
Project Profile
The Beasley
Project location: Homer at Smithe, downtown Vancouver
Project size: 34-storey tower, 211 residences for sale, 15 heritage apartments for rent, 5 retail spaces, 2 floors of offices
Residence size: 1 bed, 2 bed, 2 +den, 550 sq. ft. — 1,300 sq. ft.
Prices: $399,900 — $1.5 million
Sales centre address: 1035
Seymour
Hours: noon — 6 p.m., Sat — Thurs
Telephone: 604-669-7343
Web: thebeasley.com
Developer: Amacon
Architect: Gomberoff Bell Lyon
Interior design: Insight Design Group Inc. and False Creek Design Group Inc.
Tentative occupancy: Fall 2010
Residency in a Beasley apartment or townhouse is an opportunity to participate in the memorialization of two Vancouver histories, one earlier, one later, one foundational, one transformative.
The retention of a building that has stood on the Beasley site for 95 years will commemorate the inaugural Yaletown, that Yaletown of warehouses and factories and rooming houses and greasy spoons created in the opening decades of the previous century.
The addition of a tower of glass to the site will commemorate the transformation of the warehouse neighbourhood into a residential neighbourhood that began in the closing decades of the previous century.
Consideration of the public purpose of Beasley residency is inevitable, given the project’s “birth order” and name.
Larry Beasley was, until recently, co-director of planning at city hall. In that role, he organized and managed the city hall contribution to the insertion of homes into the old business districts downtown.
“He was a visionary who helped make the city what it is today,” Amacon executive Richard Wittstock says.
“As residents and business people in the vital urban core, we [at Amacon] felt that it was appropriate to say a collective ‘thank you’ for this.
“As Larry will be first to mention, the building is a tribute not just to Larry, but to all the visionary planning staff at city hall who work hard, but receive no recognition and share an equal partnership role with developers and architects in making a neighbourhood successful.”
There should be no doubt that The Beasley will be either the last tower of glass homes or one of the last erected in Yaletown.
“The Beasley site is an extremely rare opportunity for buyers to get into the Yaletown market,” Wittstock says.
“This is the last remaining true Yaletown highrise site giving buyers the possibility of a Homer Street address. Supply gets tighter every year downtown as fewer and fewer sites become available for development.”
The market response signals agreement: two-thirds of the homes were sold last weekend, the first weekend of selling. Buyers, by law, have a week to rescind.
In commemorating Larry Beasley’s leadership contribution to “the evolution of downtown over the past 20 years,” Wittstock says, all involved in the project wanted it to manifest his spirit, those “key principles that Larry advanced in his tenure.”
Accordingly . . .
– The Beasley is a high-density-residency addition to Vancouver.
– It is a mixed-use addition.
– As an addition, it does not subtract, as completely, or as irrevocably, as it might. It does not exclude, as completely as it might. And it does not impose, as completely as it might.
The project preserves a heritage building. It creates new rental accommodation downtown, built by the developer. And, lastly, it lessens its consequences on the environment.
“A passive green roof to mitigate stormwater runoff and microclimatic effects” makes it a sustainable addition to the built environment.
An extraordinary number of floorplans, 26, and the insertion of 15 new homes for rent in the heritage building demonstrate respect for the inclusion principle.
Both city hall and Amacon expect children will be among future Beasley residents.
“We know that more and more children are living downtown, as evidenced by what we see every day from our office and the waiting lists for daycare spaces and the Elsie Roy elementary school,” Wittstock says.
“We fully anticipate that we may have a number of families with young children in The Beasley, and have designed our floorplans to be as flexible as possible to accommodate growing families.”
The Beasley asking prices are the latest contribution to the affordability debate in Lower Mainland. Absolutely high, but relatively low.
”The homes are attractively priced relative to today’s market, starting well under $800 per square foot,” Wittstock says.
”This compares favourably to the most recent offerings in the downtown market and on the Westside. The Beasley represents exceptional value in comparison with southeast False Creek or anything else available downtown today.”
The heritage component of the project, the Homer Building, is one of eight reminders of old Yaletown in the vicinity of the Beasley project.
City hall staff consider it ”a fine example of an early 20th century Edwardian-style, three-storey apartment block” built ”to provide modest self-contained, single-room rental accommodation for single people or couples who would have worked in the downtown or [the Yaletown] warehouse district . . . .”
The retention and refurbishment of the Homer Building gained Amacon more than 80,000 square feet of ”bonus” density that it can either use on site or sell to another developer. It is using its 80,000 square feet on site.
The heritage component is equally a bonus for the city, or the public realm, and future Beasley households.
”The retention of the Homer Building provides a very attractive link to Yaletown’s past and serves as an anchor for the development,” Wittstock says.
”Architecturally, it provides a counterpoint for the modern architecture of The Beasley.”
If there is a developer with the ability to mix office, retail and residential purposes in one building, it is Amacon: Its Melville project in Coal Harbour was voted best mixed-use project in a biannual industry competition.
The judges were all members of the local development fraternity, industry and government. The organizer of the competition is the local chapter of the Urban Development Institute.
Says Wittstock of the influence of The Melville on The Beasley: ”In designing The Melville, we saw how the various parts can be integrated seamlessly both along the streetscape and within the structure itself to provide great urban design.
”These lessons have been applied in a similar fashion at The Beasley.”
On his watch, planner Beasley was famous for asking developers and builders to bring him architecture that demonstrated a ”dash of fun,” as one Beasley news release says.
At The Beasley, that ”dash” will be memorialized by a dog run on the eighth floor, a Vancouver first.
”The incorporation of the dog run speaks to the livability of Yaletown, that it can offer all the great attributes of livability that in the past drew people out to the suburbs,” Wittstock says.
The city that was, the city that is
There are at least two good reasons to visit the Beasley sales centre on Seymour Street, even if not new-home shopping . . . to see that the Penthouse night club is still there, next door, Satchmo and Martha Rae and Muhammad Ali bidding you c’mon in . . . and to see the latest demonstration of small-space mastery by a local developer and architect and interior designer(s).
Two show homes
The Amacon development company is selling the Beasley with two show homes, a one-bedroom with den and a two-bedroom with den (or two).
Shown above is the living and dining “room” and kitchen in the larger show home.
Twenty-one Beasley households will reside in these northwest-facing homes.
Country, Craftsman
Two designer nods to earlier times and other places will occur in the Beasley kitchens.
Country inspiration
The single-bowl sinks will be skirted, a country-farmhouse pointer. And the cabinetry doors will be framed by stiles and rails, equally country-farmhouse pointer and Craftsman-bungalow pointer.
Amacon will install mostly KitchenAid appliances in the kitchens, in stainless steel. (It will also install a Whirlpool washer-dryer combination in the homes.)
Beasley cooks will prep meals, and the assistants will clean up later, on countertops of either natural or engineered stone.
Why ever leave?
At 980 square feet, the larger apartment in the sales centre is 400 square feet larger than the smaller.
Purposeful home office
A second bedroom, a second bathroom, the ensuite, and a second, enclosed balcony (shown) account for most of the extra square footage.
Both show homes make strong statements about the contribution of a den or home office to space-space occupancy. Accordingly, it could be said of the second and enclosed balcony in the larger show home that it is a second den.
The den in the smaller show home won’t have the views of the den in the larger show home. Accordingly, it could be said it would serve as a more purposeful home office, no distracting water and mountains and neighbours anywhere to be seen.
Glass tower, Edwardian base
New and old, the Beasley new-home project will put households in a glass tower and a refurbished Edwardian on and above the northeast corner of Smithe and Homer, downtown Vancouver.
Wide variety of floor plans
The multiplicity of elevations on the new construction made possible the high number of floorplans, 26.
“The terracing design of the tower has produced a greater variety of layouts than one would expect in a more simply designed tower,” Amacon’s Richard Wittstock reports.
The base of the tower, or its podium, will consist of office and retail spaces and homes.
The heritage building will consist of retail space and rental homes and will act as a component of a “mews-style courtyard.” The other component are three townhouses on Smithe Street.
Smithe Street‘s thoroughfare, or commuter, status demanded special study. “The townhomes are turned inward, onto the courtyard to shelter them from the traffic on Smithe Street,” Wittstock says.
© The Vancouver Sun 2008

