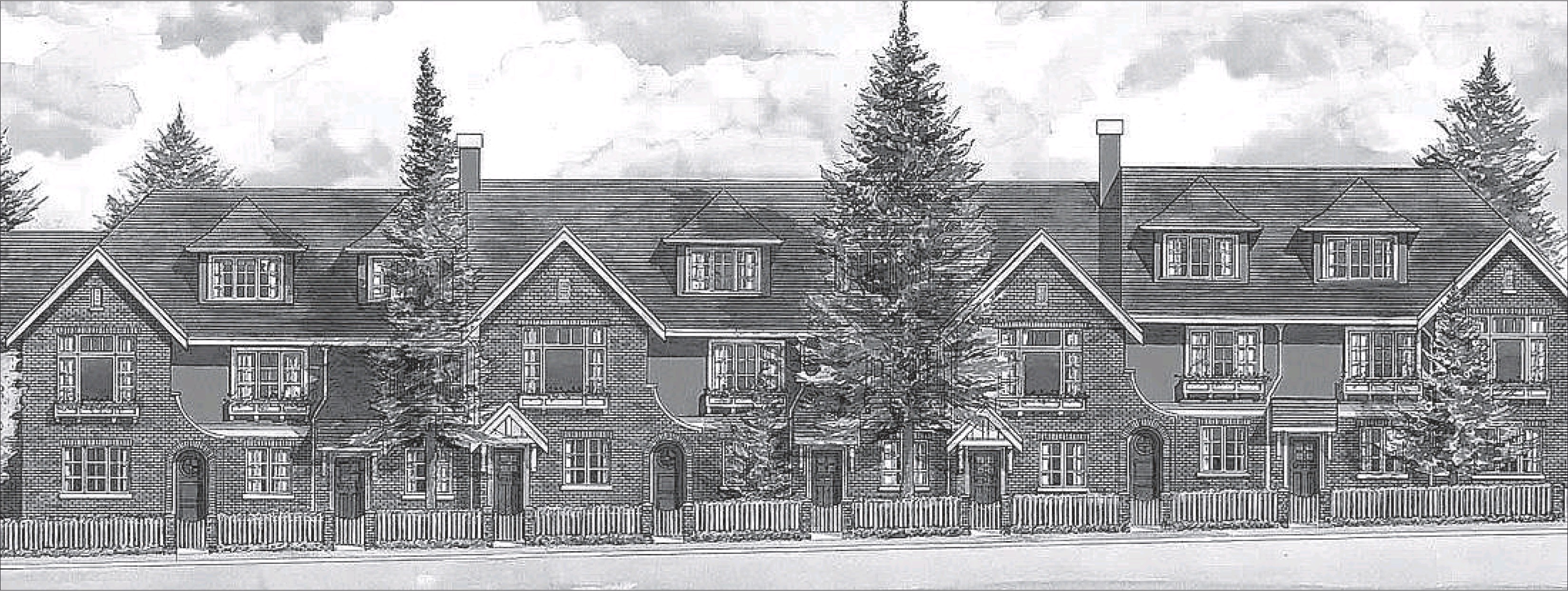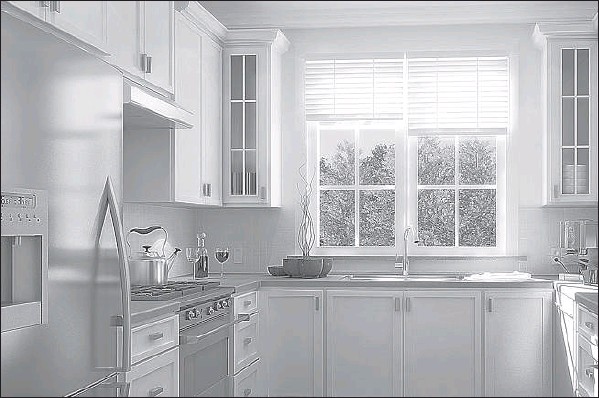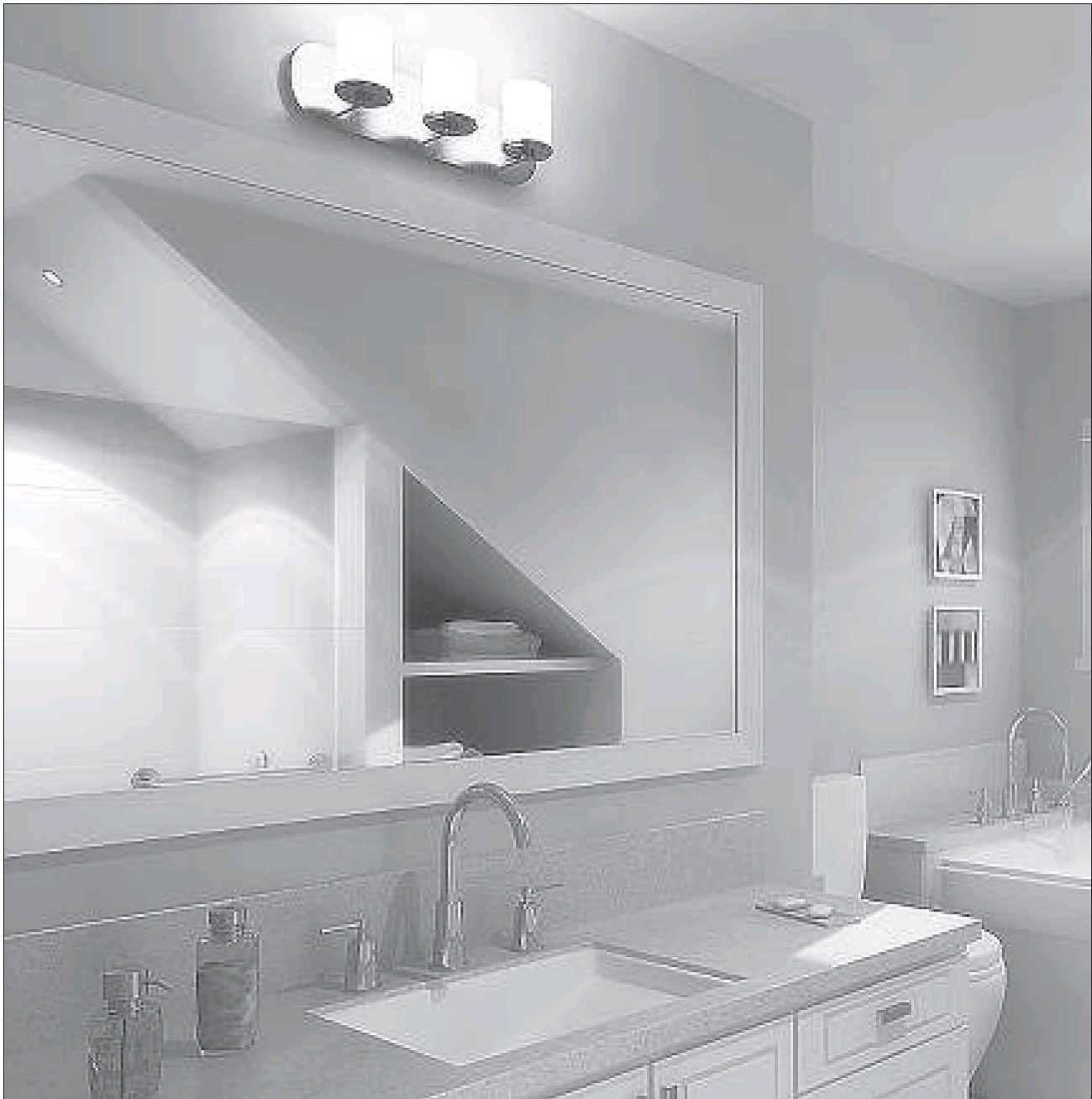Older households have an ‘aging in place’ choice, younger a chance at a west-side address, Stirling developer hopes
Sun

‘West-side, romantic, garden architecture’ is the Stirling developoer’s dexcription of the new-home project. ‘We’re not building stuff for investors. We’re building for end users,’ howard Airey comments.

Not images of another Vancouver Kitchen-and-bath update, these interiors are Stirling on Dunbar artist impressions. Why renovate, when you can move into something new, and in the neighbourhood?

STIRLING ON DUNBAR
Project location: west-side Vancouver, Dunbar at 39th
Project size: 16 townhouses
Residence size: 1,547 sq. ft. – 2,037 sq. ft.; 2 – 4 bed
Prices: From the middle $800,000s
Sales centre: by appointment
Telephone: 604-267-0039
Web: stirlingliving.ca
Developer: The Airey Group
Occupancy: February 2010
– – –
In an older Vancouver neighbourhood in which the principal housing-type is the detached home, it’s no easy feat to persuade neighbours to accept an attached-home project. But that is exactly what happened with The Airey Group’s debut attached-residence project in Vancouver.
It didn’t hurt that company founder Howard Airey grew up three blocks from the property: he has an understanding of the Dunbar neighbourhood that would likely surpass any opponent of the densification incursion.
It also didn’t hurt that city hall, since the 1990s, has encouraged ”demonstration projects” of alternative housing types. As important, the project demonstrates EcoDensity principles. It will incorporate green building-techniques and will densify a neighbourhood outside the downtown.
In the 3 1/2 years that preceded rezoning, to multi-family from single-family, Airey faced more than his share of opposition. Recently he recalled just one such critic at an information meetings.
“I started to get the comment, ‘you’re just a greedy developer coming in to wreck our neigh-bourhood.’ So I asked the guy, ‘where was your house?’ I knew that house and I asked if he knew who built it. He didn’t, but I did. The house was built in the 1930s by a developer in an area that was all just swampy forest. Some guy back then took a chance. We’re doing the same thing here.”
The difference, of course, is that instead of constructing more single family homes on former swamp land, Airey is building a multi-family project in a location where lots alone sell for $1 million plus.
The townhouses, Airey says, are at a price point that will allow some young families a chance to get into the neighbourhood.
Airey also believes the townhouses will appeal to older residents who have lived for years in Dunbar, but want to downsize to a smaller home with easier maintenance.
Airey points to the example of his own 91-year-old mother who owned a Dunbar bungalow, originally purchased for $12,000, but had to sell for health reasons 10 years ago and leave the neighbourhood.
He says at the time his mother would have loved to stay in Dunbar but a townhome option wasn’t available and she didn’t want to move to an apartment block because she loves to garden.
She ended up moving to a basement suite in Kitsilano. Stirling on Dunbar has private front and back yards for all 16 townhouses that are small enough to make maintenance easy.
And for 10 of the homes, there will also be the option of having an elevator installed when residents feel their health prevents them from taking the stairs.
The project was designed in such a way that these particular homes would allow residents to “age in place” since the wall panels could be knocked out and an elevator installed.
Airey estimates the cost of installing an elevator later would be between $30,000 and $40,000.
Besides the elevator, the Dunbar townhouses can also be adapted by offering choices for use of space. For instance, on the first floor, the space can be used as a pantry, storage or powder room.
The master suite is on the third floor, but the second floor has a “cheater” master almost the same size as the third-floor bedroom.
The elevator would have three stops — the basement, first and second floor — so the second-floor bedroom could be used as the master bedroom, if necessary.
Airey says the fact the townhouses would provide a new housing option for older west-side households helped it gain approval from some residents.
“Quite often, some of the negative people who came out to the two public meetings changed their view. We also had people come out just to support us because they realize they will have to sell their house some day and will have no where to go,” Airey remembers.
The director of planning at city hall, Brent Toderian, and the co-chair of the Dunbar Residents Association, George Pinch, favoured the development. (Pinch told The Vancouver Sun in 2007 he felt Dunbar could handle a bit more density.)
Stirling on Dunbar in effect was a demonstration project that tested the city’s EcoDensity plan, of reducing the ecological footprint by building denser and greener.
At the time, Airey stated he felt the project’s acceptance or not would indicate how EcoDensity would work out, especially in areas of the city that hadn’t embraced density in the past.
“If we can’t get this done, there is no future for [EcoDensity]. I know there are developers sitting watching this, they won’t even try if this gets turned down,” he told The Vancouver Sun in March 2007 a few months before a public hearing on th proposal.
One opponent, realtor Brian Roche, says he, too, considered the townhouse project a ”demonstration project” – whether city hall would respect community preferences about density or approve any project deemed “environmental.”
Roche estimated opponents numbered 83 per cent of the homeowners within a two-block radius of the development. He says they wanted city hall to permit no more than what Dunbar residents have said they were willing to live with 10 years ago: rowhouses and townhouses along Dunbar.
Airey says he brought a number of options of housing configuration to the public meetings and is building the choice the residents selected
The final project has the higher townhouses on the busier Dunbar Street, while a fourplex is on 39th and a cottage duplex is in a courtyard, backing onto a lane.
The fourplex and duplex have a “single family massing” which makes them transition with the single family streetscape, says Airey. The materials used fit in with the existing homes.
“The homes have a 1930s, 1940s west-side, romantic, garden architecture with a slight twist with the brick work,” says Airey.
“We’re not building stuff for investors. We’re building for end users. We think we do a better job than anyone else [for this market]. I wouldn’t build anything I wouldn’t want to live in,” says Airey.
The 10 homes fronting Dunbar have the entire top floor devoted to the master suite with a balcony overlooking a landscaped courtyard.
“The courtyard is a great size. Usually they are quite tight, but because we are a medium density we have lots of green space,” says Airey. “It’s bigger than normal for a Vancouver townhome.”
It should encourage a good sense of community so these people will all be looking out for each other. A lot of people don’t want to go into an apartment because you never get to meet your neighbours.”
© Copyright (c) The Vancouver Sun

