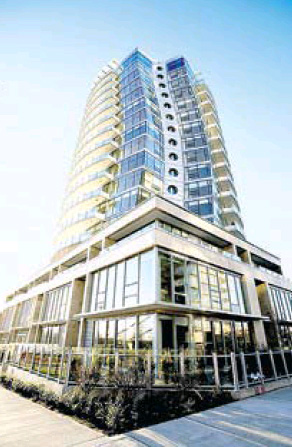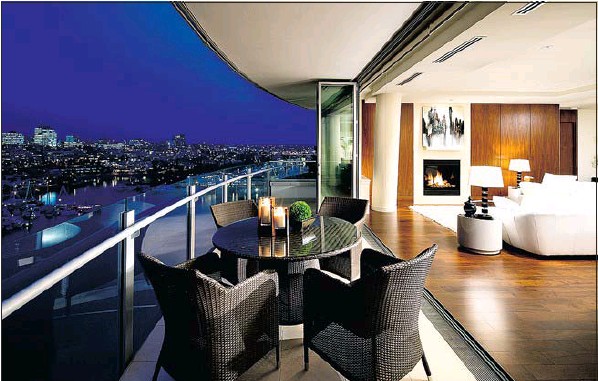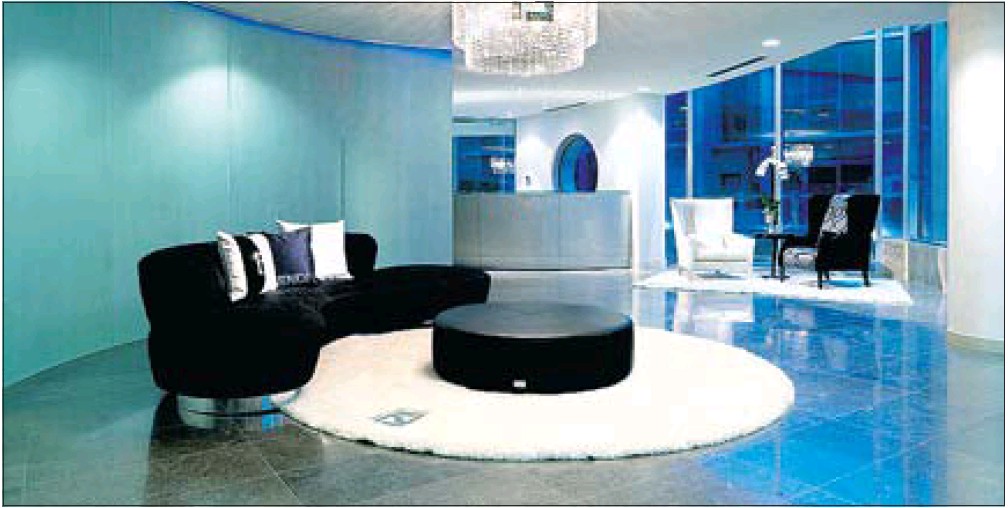Concord Pacific is a stunning punctuation point for the new False Creek North community
Claudia Kwan
Sun

The Erickson, named for legendary architect Arthur Erickson, is intended as the crowning point in the Concord Pacific neighbourhood beside False Creek. Interior design work was done by the noted Robert Ledingham.



It’s named after Arthur Erickson, a pioneer at incorporating natural geography into a building, so a tour of The Erickson can begin only by explaining where it is located.
The development is perched just behind the seawall as the pedestrian and bike path winds by a small point jutting out into False Creek. It is the furthest possible westernmost point on the Concord Pacific property.
“Over there is a building by Barry Downs, another by Richard Henriquez,” says Peter Webb. “Jim (James) Cheng did that one over there.” The senior vice-president of developer Concord Pacific is pointing to buildings within a stone’s throw of The Erickson, noting other local architects who had a hand in the look of the master-planned parcel of lands once known as the Expo lands.
But it is The Erickson that is intended to be the crowning point of the community. The world-renowned architect worked on the building with Milkovich Architects in the early 2000s, and had extensive input in the interior design done by Robert Ledingham. Erickson even showed up at a cocktail party or two thrown by the marketing department for buyers of the luxury suites, charming the guests, says Webb.
The twisting tower of metal, glass, and limestone is anchored by a horizontal line of townhouses. The oblong blocks that cap the second storey and march around the perimeter are reminiscent of landmark Erickson designs such as Simon Fraser University and the Law Courts at Robson Square.
Conceived as a punctuation point to the Concord Pacific site, The Erikson’s design esthetic was summed up as a twisted lighthouse. Erickson was renowned for having a specific vision for individual sites; it seems in the years before his death in 2009, he begrudgingly bowed to external design constraints.
“Arthur said ‘the tower wants to be tall,’ ” recalls Webb. Erickson originally wanted it to be 25 storeys, and to visually extend all the way to the ground, rather than be partially obscured by the town houses.
“The city wasn’t on board with that and, in the meantime, other Concord buildings had gone up; there were some concerns about affecting the views,” Webb says. Erickson gave way on the tower -it is 17 storeys, with a base tucked inside a courtyard formed by the town houses. He did, however, get his way with the town houses, restricting their height to two storeys.
The 11 2,500-square-foot town houses have through-views, where people standing in the courtyard can see beyond to the water on the other side of the home. The cantilevered roofs are green, planted with hardy grasses, instead of used as roof decks.
The interiors of the 61 suites in the tower are in a word, spectacular. (At an average price of more than $3 million, many would say they should be.) The twisting of the tower means each has a unique view, including one from a porthole-like half moon-shaped window in the master bathroom.
The bathroom is also where you find an under-lit counter of golden onyx, a TV in the mirror, and an elongated oval Lavasca bathtub. Made from solid resin, the bathtubs had to be brought into place by crane while the building was under construction.
Webb points out the small details that speak to the design esthetic: flush baseboards, drains inset into the floor for a seamless look, and wooden door frames that extend to the ceiling. Every suite has a two-car garage and private elevator access; Webb says the idea is that penthouse-style living for everyone.
A 20-foot window wall in the central living area allows an easy transition from the indoors to an expansive balcony, which highlights 270-degree views. However, if you’re dreaming of having a piece of the Erickson, you may be out of luck.
All the suites were sold more than three years ago, except for the actual penthouse. The 10,000-square-foot unit has a private pool, lobby, and two-car garage. Webb won’t say yet what the price tag is.
Broadcaster and reporter Claudia Kwan is a regular contributor to At Home. She reads correspondence at twitter.com/thatclaudiakwan.
© Copyright (c) The Vancouver Sun

