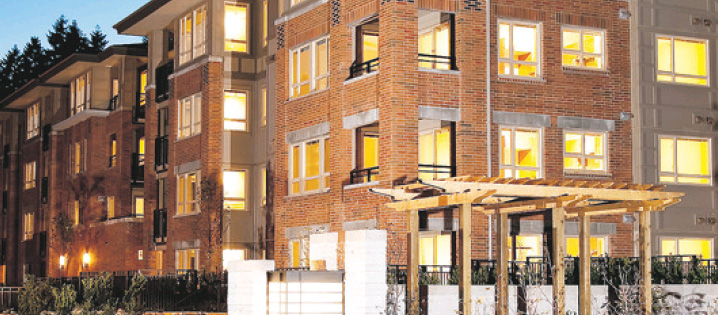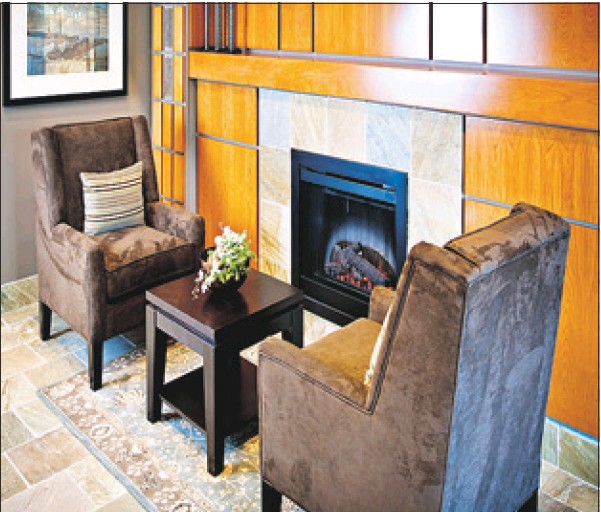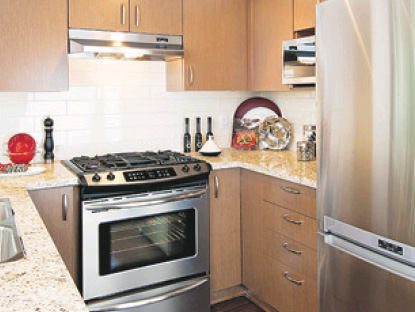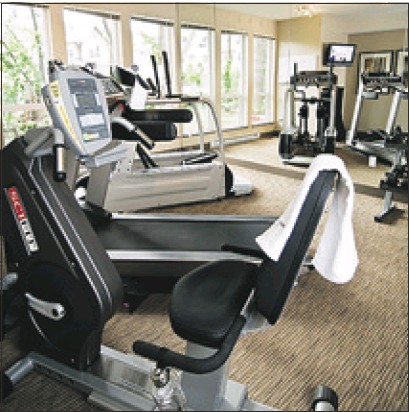Doing Frank Lloyd Wright proud
Province

Brick arches, balcony prjections, low-pitched roofs, custom light fixtures on the exterior of the buildings and precast concrete accents are all Wright-inspired touches adopted by the designers of Larkin House East.

Larkin House East, the latest addition to Windsor Gate, will have resort-style amenities.

Laminate floors, granite counters, and ceramic backsplash grace the kitchens.

Residents of Larkin House East and Larkin House West will be able to enjoy the amenities of the ‘Nakoma Club’. It includes a fitness room, theatre room and indoor basketball court.
The Facts
WHAT: Larkin House East at Windsor Gate, 70 apartments
WHERE: 3105 Lincoln Avenue, Coquitlam
DEVELOPER: Polygon
SIZE: 1 bed +den, 2 bed, 2 bed +den, 872 sq. ft. -1,025 sq. ft.
PRICES: From $259,900
OPEN: Sales centre at 3097 Lincoln Avenue; hours noon -5 p.m., Sat -Thurs
At one time, it was the site of a large mobile home park. But over the next few years, the property between Pipeline Road and Lincoln Avenue in Coquitlam will be transformed into something else entirely — a community of more than 1,400 homes.
That community, known as Windsor Gate, will be noteworthy for its architecturally pleasing mix of styles, ample green space and proximity to public transportation and major thoroughfares, reports Ralph Archibald of the Polygon development company, the province’s largest supplier of residential housing.
One component of the Windsor Gate community is Larkin House, comprised of two four-storey buildings: Larkin House East and Larkin House West.
Last summer, 55 Larkin House West apartments sold in three months. Pre-sales have also been brisk for Larkin House East, partially because the building is now being framed, and because prospects can see the completed Larkin House West homes adjacent to the new offering. (Right now, Windsor Gate is a neighbourhood still in its formative stages, but Polygon will be building the community over the next five years.)
Polygon has taken its architectural cues from the “Prairie Home style” of American architectural legend Frank Lloyd Wright, and adapted them to the Larkin House buildings.
Indeed, Wright-inspired touches can be found throughout. Brick arches, balcony projections, low-pitched roofs, custom exterior light fixtures and precast concrete accents are pleasing to the eye and will add value to the property.
“We’re anticipating that the majority of purchasers for Larkin House East will be first-home purchasers, similar to the homeowners who bought into the earlier building,” says Archibald, Polygon’s vice-president. “We will be bringing some good incentives to reward those who are patient enough to wait in line to buy these homes.”
Polygon will bring resort-style amenities to the Larkin House/ Windsor Gate community by constructing the Nakoma Club, a 15,000-square-foot communal gathering place, which will pay homage to Wright’s open-plan design principals.
An outdoor pool, garden and covered gazebo with gas barbecue will keep residents entertained in the summer months. Inside the clubhouse, there’s a fully equipped fitness studio, big-screen theatre room, indoor basketball court, billiards room, and great room perfect for family and group functions. An on-site concierge will provide a wide array of services for Windsor Gate residents. Construction is due to begin later this year.
“A strong sense of architecture will carry throughout the community, including a dramatic waterfall feature that will be lighted at night on the corner of Pipeline Road and Lincoln Avenue,” says Archibald.
There are five floor plans at Larkin House East ; a small number are one-bedroom apartments, while the majority are two-bedroom and two-bedroom-and-den configurations.
Homeowners can look forward to rich laminate kitchen floors, polished granite countertops, designer ceramic backsplash, a full line of Frigidaire appliances, superb flat-panel cabinetry, and contemporary halogen track lighting.
Storage lockers, a stainless steel fridge upgrade and stacking washer and dryer are optional. Ceilings on the ground floor are nine feet high, and eight feet on the upper floors. Archibald points out that the wraparound landscaping and patios on the ground-floor suites add considerable square footage.
“You’re very close to all of the services you could possible want — indeed, Coquitlam Town Centre is the largest shopping mall in the Lower Mainland,” Archibald says. “There are several schools within easy walking distance, yet the park-like character has been retained.
“Larkin House East’s location and its classic Frank Lloyd Wright [inspired] architecture provide a winning combination for value-seeking homeowners.”
© Copyright (c) The Province

