At Dwell24, the finishes are both practical and appealing
Mary Frances Hill
The Province
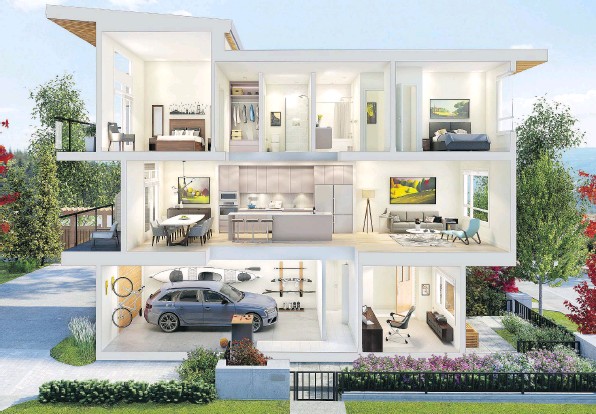
Dwell24, a project from Epix Developments and The Circadian Group, comprises 24 townhomes in Coquitlam.
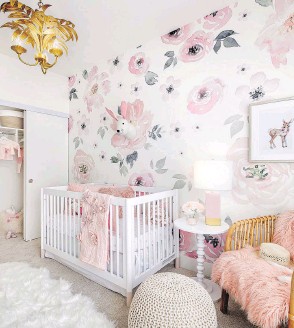
A bedroom imagined for a young occupant at Dwell24.
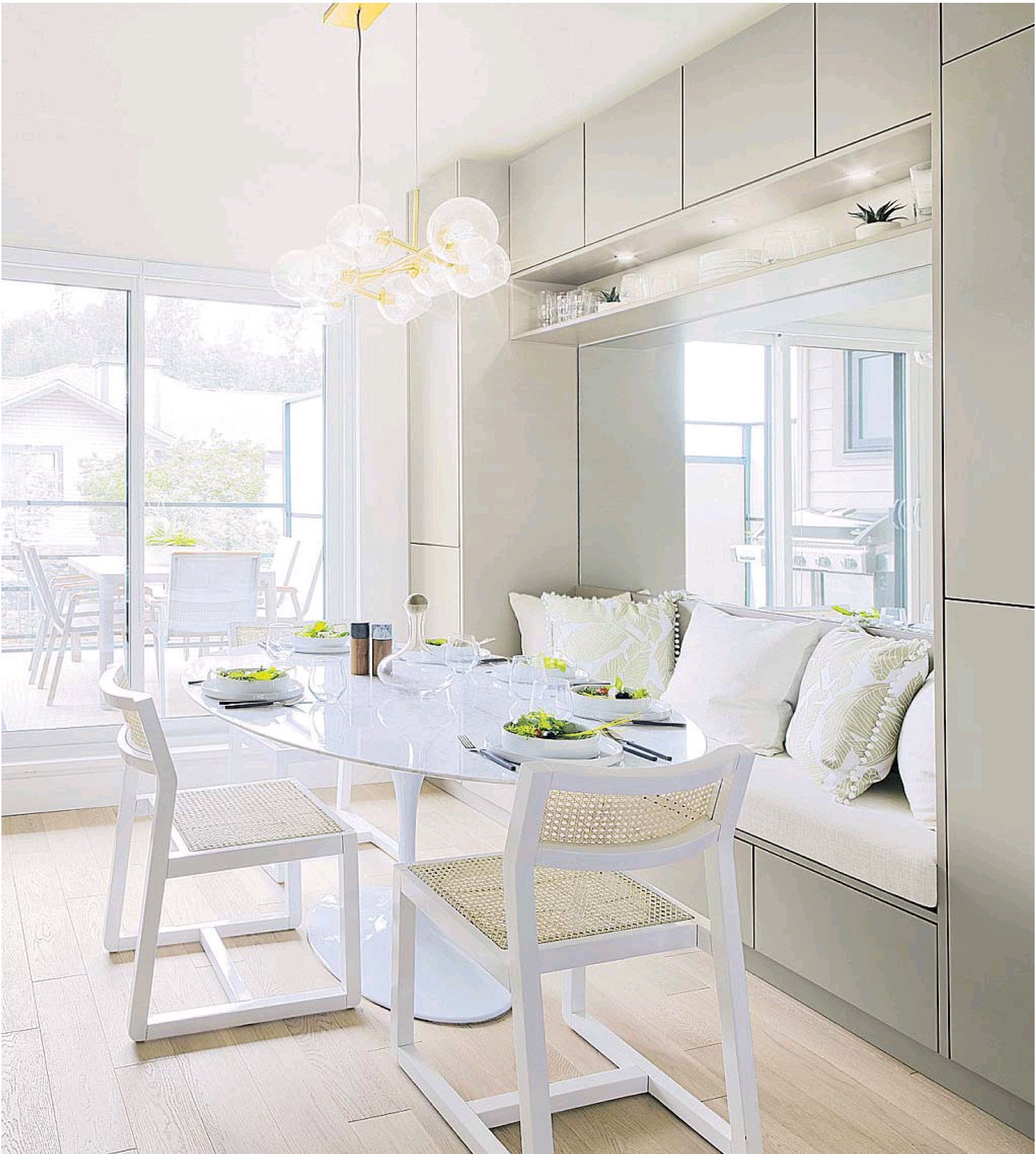
Banquette seating in the dining room is topped by a large mirror and features storage underneath
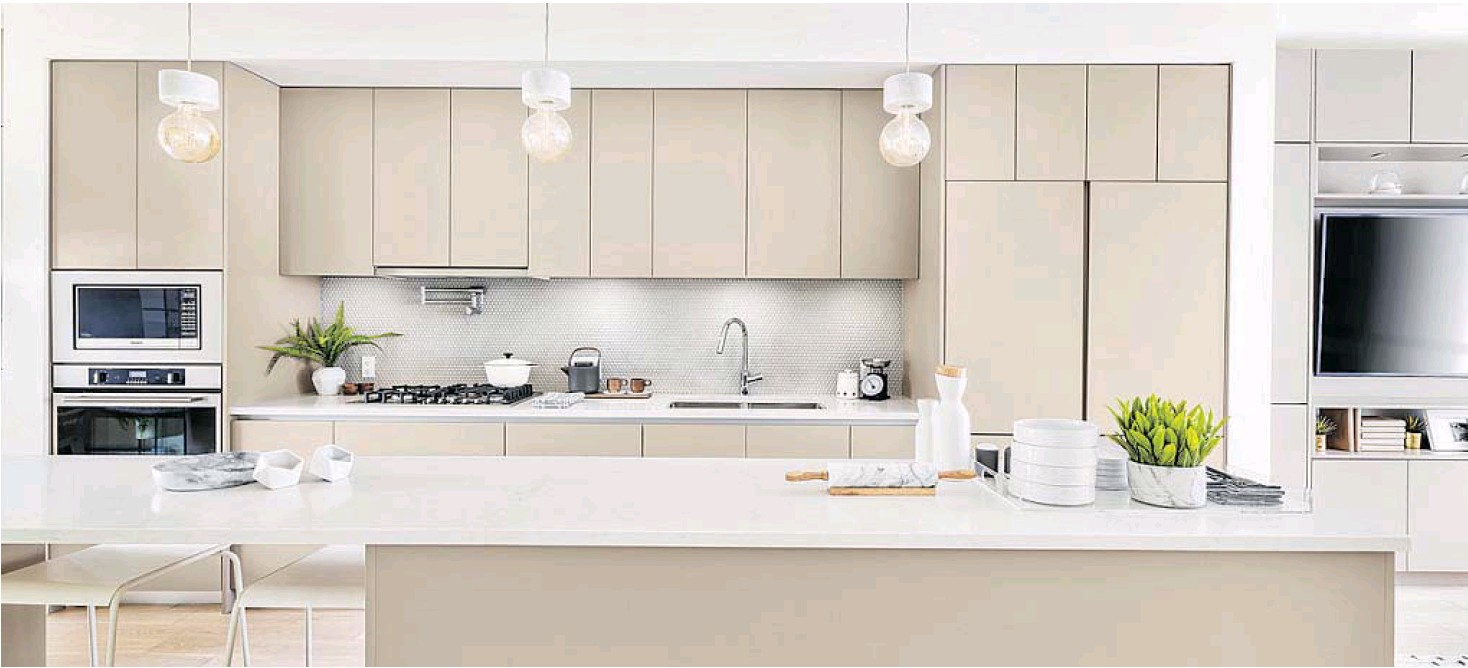
The kitchen features smooth and sleek finishes in light monotone shades
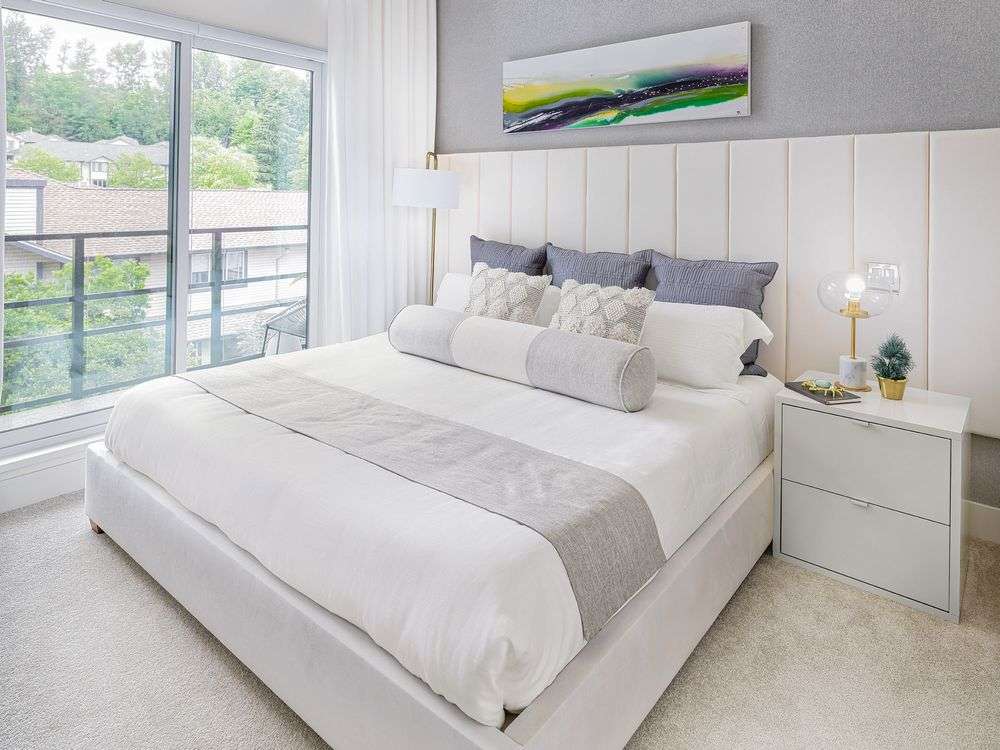
Dwell24
What: 24 townhomes
Where: 2565 Runnel Drive, Coquitlam
Residence sizes and prices: Three- and four-bedroom townhomes ranging from 1,323 to 1,638 square feet; from $898,900
Developer: Epix Developments and The Circadian Group
Sales centre: 101 — 2565 Runnel Drive, Coquitlam
Hours: Saturday — Wednesday, noon — 5 p.m.
Telephone: 604-461-6698
With her deft handling of monochromatic shades, rich textures and innovative storage, designer Samantha Muller brings shape to the interiors at Dwell 24, a new townhome community in Coquitlam from Epix Developments and the Circadian Group.
With her deft handling of monochromatic shades, rich textures and innovative storage, designer Samantha Muller brings shape to the interiors at Dwell 24, a new townhome community in Coquitlam from Epix Developments and the Circadian Group. Muller, a principal at Kleen Design, introduced subtle layers of shade and minimalist cabinetry to offer visitors ideas on how to make their home decor practical and beautiful. Kleen Design integrates storage into the decor of the spacious living rooms. Muller takes advantage of all the space available on a full wall, creating a “line” for the eye to follow from one area to another.
“I’m a lover of clean, simple lines and minimal clutter… I extended the cabinets into the living room and kitchen areas to provide extra storage, and added seamless banquette dining to continue the palette visually. We have loaded up the great room with practical storage solutions for the future homeowners.”
That banquette seating in the dining area is topped by a large mirror and features storage underneath. In effect, the entire wall in the dining area is lined with cabinetry. Muller has integrated the storage so well it becomes a vital part of the decor itself. “By designing practical storage for these homes, you can achieve the clutter-free look.” The kitchen appears larger with smooth finishes in light monotone shades. Muller describes it as “light, large, open utilizing a monochromatic palette, no visual pulls and integral fridge to visually expand the look of the space.” In one bedroom, a long plush panel stretches from one end of a wall to the next, a simple piece of decor that doubles as a headboard. Muller keeps the shades simple, restricted to whites and greys.
Muller is both a stickler for detail and a fan of the big statement bound to capture visitors’ attentions. She points to an open staircase with a glass partition wall as one feature she’s particularly proud of. “Usually, this is reserved for single-family homes,” she says. “This detail really gives these homes a high-end single-family feel.” Dwell24 consists of five buildings and 24 three-storey townhomes. Homes have three or four bedrooms, single or double garages and decks or patios on every level. Potential homebuyers can see the entire layout of their homes in a cross-section diagram: it offers an effective way of showing a plan that shows potential occupants how they can relax, work and entertain in comfort. “It does give you a better idea of how you could utilize the space,” Muller says.
“Many people can’t imagine walking through a space when looking at a floor plan, and this is a mindful tool to help future homeowners envision maneuvering through the space.”
© 2018 Postmedia Network Inc.

