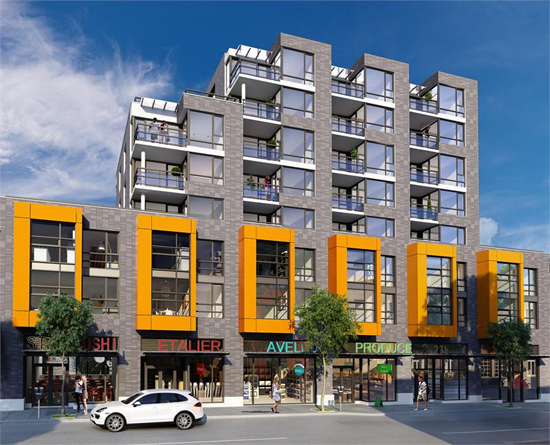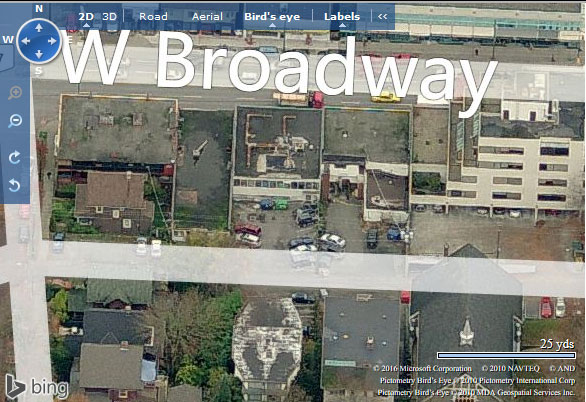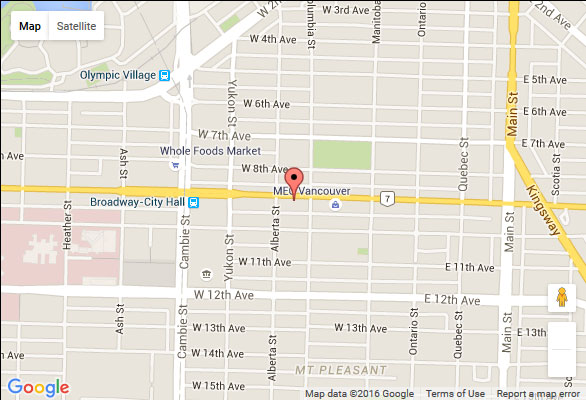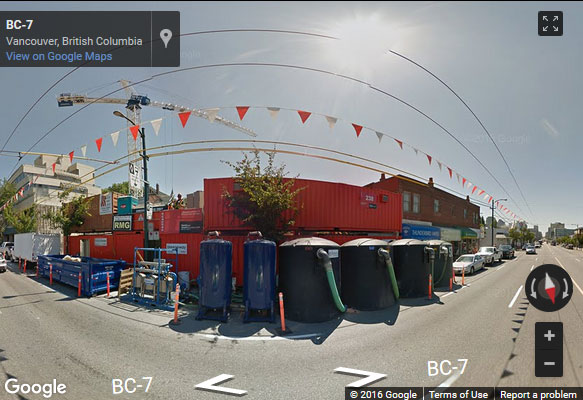
238 Broadway, Vancouver, BC, V5Y 1P5
- Levels:
- 8
- Suites:
- 57
- Status:
- Completed
- Built:
- 2014
- Map:
- 5 - Mount Pleasant Area
- Concierge:
- N/A
- On Site Manager:
- N/A
- Type:
- Freehold
- Bldg #:
- 026
PRINT VIEW
Need more information on this building click here

BUILDING WEBSITE Citti at 238 West Broadway Vancouver, BC, V5Y 1P5. Crossroads are West Broadway and Alberta Street. 57 residential condos, 8-storey tower. This website contains: current building MLS listings & MLS sale info, building floor plans & strata plans, pictures of lobby & common area, developer, strata & concierge contact info, interactive 3D & Google location Maps link www.6717000.com/maps with downtown intersection virtual tours, downtown listing assignment lists of buildings under construction & aerial/satellite pictures of this building. For more info, click the side bar of this page or use the search feature in the top right hand corner of any page. Building map location; Building #026-Map5, Mount Pleasant Area.
- Strata Company:
- N/A
- Concierge:
- N/A
- On Site Manager:
- N/A
- Developer:
- CM Bay Properties 604-447-0999
- Architect:
- W.T. Leung Architects inc 604-736-9711
Google Map
Please click the image above to view full map. This will open in a new window.
Bing Map

Please click the image above to view full map. This will open in a new window.
Google Street View
Please click the image above to view full map. This will open in a new window.
You are steps from transit, amenities and the Seawall. Centrally located near Broadway and Cambie, Citti's spacious urban homes have dramatic, panoramic views of downtown and the North Shore Mountains. Our spacious homes are designed so you can truly live. utilize the private, covered balconies and tons of storage. There's a landscaped terrace with outdoor seating and fire pit, an amenity room with furniture, kitchen for socializing, and an exercise area for staying fit. |

1) Click Here For Printable Version Of Above Map 2) Click here for Colliers full downtown area map in PDF format (845 KB) |























