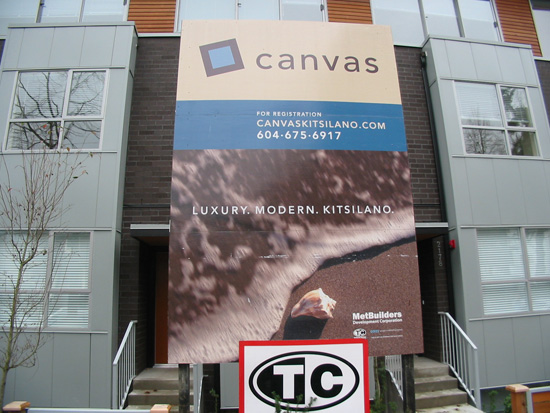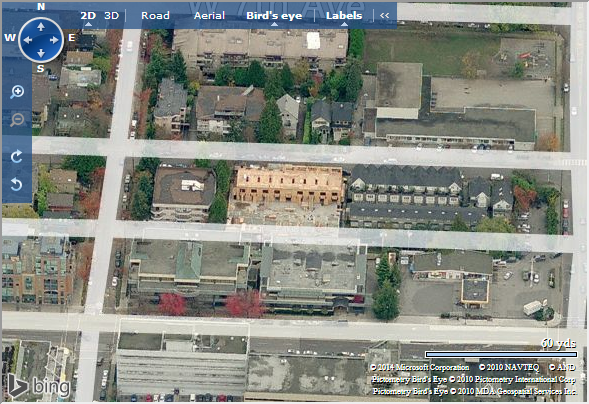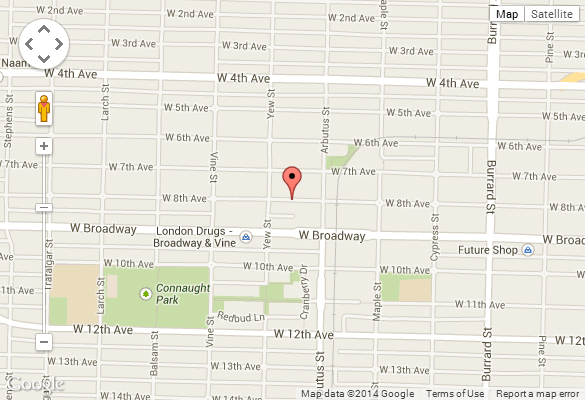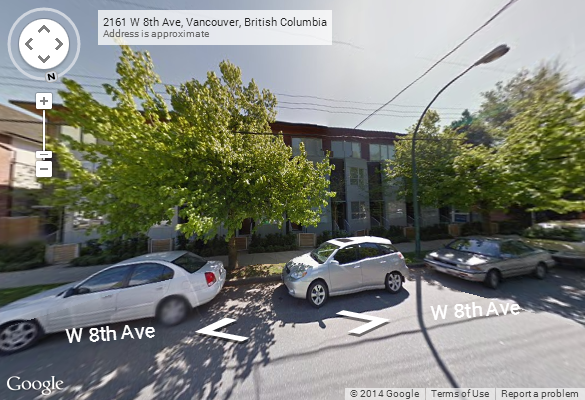
Canvas
2188 W. 8th Ave., Vancouver, BC, V6K 2A4CANADA
- Levels:
- 3
- Suites:
- 18
- Status:
- Completed Jan 1st 2009
- Built:
- 2008
- Map:
- 7 - Kitsilano
- Concierge:
- N/A
- On Site Manager:
- N/A
- Type:
- Freehold
- Bldg #:
- 172
PRINT VIEW


BUILDING WEBSITE - CANVAS at 2188 West 8th Avenue, Vancouver, BC. V6K 2A4. Corner of West 8th Avenue and Arbutus Street in Kitsilano. 18 Luxury, upscale, Modern Townhomes newly completed during Fall 2008. MetBuilders development Corporation with Trasolini Chetner as General Contractor. These high quality, superbly crafted 1500 sq ft +, 2-3 bedroom homes feature; 10’ ceilings, floor to ceiling windows, wide-plank engineered hardwood floors and bright, open floor plans. Some homes with private garage. This website contains current building MLS listings & MLS Sales info,. Building floor plans & strata plans. Also included are pictures of a typical home and exterior renderings/ pictures. Interactive Google location maps, aerial/satellite pictures of this building. Canvas – created for upscale, urban Kitsilano, Vancouver, BC. living
- Strata Company:
- Colyvan Pacific (604-683-8399)
- Concierge:
- N/A
- On Site Manager:
- N/A
- Developer:
- N/A
- Architect:
- N/A
Google Map
Please click the image above to view full map. This will open in a new window.
Bing Map

Please click the image above to view full map. This will open in a new window.
Google Street View
Please click the image above to view full map. This will open in a new window.
 |
Features: |
Interiors
- Expansive windows that flood interiors with natural light
- Open balconies to enjoy Kitsilano's ocean breezes
- Large patios for warm
weather outdoor living and entertaining
- Concrete planters
- Hook up for gas BBQ
- Water hose hookup
- Floating staircase is
a step up in ultra-modern design
- Concrete slab steps
- Concrete landing
- Glass and stainless steel
railing
- Premium hardwood floors
glow richly under high ceilings
- Contemporary low-pile
carpeting puts luxury at your feet
- Convenient in-suite laundry
- Radiant heating with three
zone climate control warms gently and silently
- Designer coat closet
- Privacy protected beautifully
with horizontal blind window coverings
- Pre-wired for high speed
connectivity so you can stay in touch
- Floor to ceiling slider
windows in the master bedroom
Master Bathroom
- Large format imported porcelain tiled flooring
- Glass mosaic accented tiled walls
- Quartz countertop
- Tiled soaker tub promises to relax and restore after busy
days
- Walk-in-full-length shower stall with frameless glass separation
(where applicable)
- Polished chrome hand shower complete with sliding bar shower
head and wall arm
- Wood cabinetry highlighted by polished chrome hardware
- Custom framed mirror reflects good taste
- Floating vanity cabinet with under-lit
- Contemporary large format under-mount sink
- Counter size mirror with two inch wood frame
- TOTO one piece toilet
- Recessed pot lighting
Security
- Built in security systems with motion sensors, door & window
contacts and security keypads
- Secured underground parkade
|
Main Bathroom
- Large designer porcelain flooring
- Tiled walls
- Impressive quartz countertop
- Floating wood vanity cabinet with underlit
- Luxurious full size soaker tub and shower combination
- TOTO one piece toilet
- Polished chrome diverter tub spout and showerhead and wall
arm
- Counter size mirror with two inch wood frame
- Recessed pot lighting
Kitchen
- Custom design wood cabinetry enhanced with pol ished chrome
hardware and frosted glass inserts
- Build-in wood wine rack for your rare vintages
- Two and a half inch quartz countertops combine elegance and
practicality
- Quartz slab backsplash
- JENN-AIR stainless steel
appliance package includ ing:
- French door refrigerator
- Four burner gas cook-top
- Electric convection wall
oven
- Fully integrated dishwasher
- Wall mount chimney hoodfan
- Panasonic one-touch sensor
microwave
- Undermount double stainless
steel sink
- Baby Chef faucet
- Recessed pot lighting
directs light just where its needed
- Floor to ceiling windows
with entrance to the patios
Exterior Features
- Handicap parking stall
- Car wash bay
- Secured underground bicycle storage
- Landscaped courtyard
- Black Brick exterior
- Aluminum Composite Panels
- Aluminum Flashing
- Cedar siding/soffit
- Solid wood panel door
- Raised exposed concrete planters
- Black pavers in courtyard
- Accent lighting in courtyard
|
|



1)
Click
Here For Printable Version Of Above Map
2)
Click
here for Colliers full downtown area map in PDF format (845 KB)


Top
|












