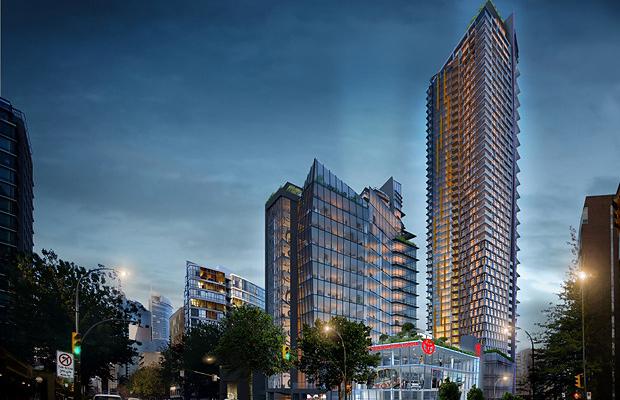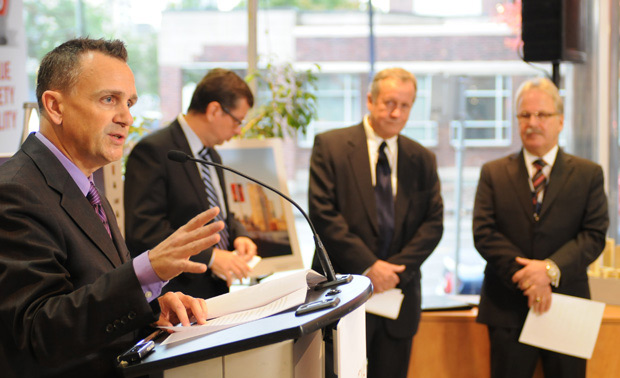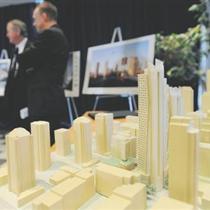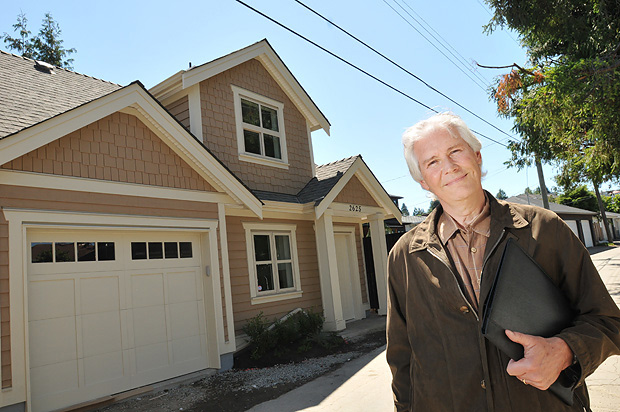Burrard site may contain 510 strata units
Mike Howell
Van. Courier

A new development proposal would put three new towers—one 48 storeys—near the north end of the Burrard Bridge, a 36-storey condo building (355 feet) and a 13-storey office structure (184 feet). . Photograph by: submitted illustration, for Vancouver Courier

Jon Stovell, president of Reliance Properties, talked about the planned three-tower Burrard Gateway Tuesday at Jim Pattison’s Toyota dealership on Burrard Street. Photograph by: submitted, for Vancouver Courier
The city’s downtown skyline could be changing again now that two developers want to build a 466-foot tower–the same height as One Wall Centre–near the north end of the Burrard Bridge.
Reliance Properties Ltd. and Jim Pattison Developments Ltd. held a press conference Tuesday at Pattison’s Toyota dealership on Burrard Street to announce a $500-million mixed-use development called Burrard Gateway.
“The Burrard Gateway site will be a very prominent and stunning architectural statement on that skyline,” said Jon Stovell, president of Reliance Properties, which owns 14 of the 23 city lots that comprise the development. Pattison owns the other nine.
The 48-storey tower is the tallest of three proposed for the project, including a 36-storey condo building (355 feet) and a 13-storey office structure (184 feet). A seven-storey “podium” will be attached to the tower and feature up to 100,000 square feet of office space.
The development is spread over 23 city lots between Burrard and Hornby streets at Drake Street. It has the potential for 510 strata units and 79 or more market rental units, ranging from 600 to 1,400 square feet. Subsidized housing will not be part of the development.
Although the tower exceeds the city’s view corridor guidelines by about 100 feet, the city has identified the project as one of six downtown sites that could receive an exemption and allow a taller building.
This came after city council in January directed staff to report back on potential opportunities for higher buildings outside of view corridors, if they demonstrated “a new standard for green building design and recognizable architectural excellence.”
The proposed design of the complex aims to achieve LEED Gold status, with an emphasis on energy savings and the use of green roofs. A 5,200 square foot daycare, a community gallery, a large public courtyard and a car share program operated by Toyota are also part of the plans.
The Toyota dealership will remain on the site but will be significantly upgraded with a 50,000 square foot, three-storey glass “jewel box” showroom where Toyota vehicles can be viewed from the street.
If accepted by city council, the tower will obstruct views of residents living in neighbouring smaller towers. But Stovell said people who live downtown accept the cityscape is always changing.
“I think a lot of people understand that,” he said. “You’re buying in a city. There may be a view, there may be less of a view in the future.”
The proposal comes as the housing market remains flat. Sales remain slow at such landmark projects as the Olympic Village condo complex, built by Millennium Developments. Stovell wouldn’t say how much the units at Burrard Gateway would cost.
“Millennium is going to be a successful project–we’re going to see that quite soon,” he said. “That being said, this is the downtown core, it’s a very proven, very deep market and those units can be brought on in increments. So, no, we really don’t have that concern.”
The developers are in the early stages of seeing the proposal through the necessary channels at city hall, which includes filing a rezoning application, a public hearing and approval from city council.
The proposal would also have to be reviewed by an expert panel of architects, including two from outside the country–a common practice in the city for reviewing proposals for buildings that exceed 450 feet. Stovell anticipated the project could be built by 2014, if accepted by council.
© Copyright (c) Vancouver Courier



