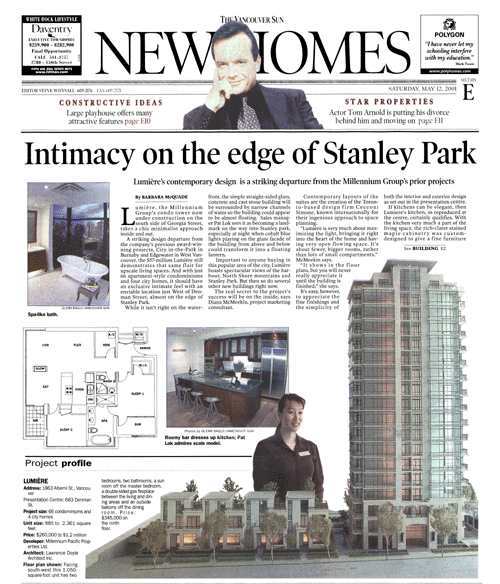Barbara McQuade
Sun

Lumiere’s contemporary design is a striking departure form the Millennium Group’s prior projects
Lumiére, the Millennium Group’s condo tower now under construction on the south side of Georgia Street, takes a chic minimalist approach inside and out.
A striking design departure from the company’s previous award-winning projects, City in-the-Park in Burnaby and Edgewater in West Vancouver, the $37-million Lumiére still demonstrates that same flair for upscale living spaces. And with just 66 apartment-style condominiums and four city homes, it should have an exclusive intimate feel with an enviable location just West of Denman Street, almost on the edge of Stanley Park.
While it isn’t right on the waterfront, the simple straight-sided glass, concrete and cast stone building will be surrounded by narrow channels of water so the building could appear to be almost floating. Sales manager Pat Lok sees it as becoming a landmark on the way into Stanley Park, especially at night when cobalt blue lights playing on the glass facade of the building from above and below could transform it into a floating lantern.
Important to anyone buying in this popular area of the city, Lumiére boasts spectacular views of the harbour, North Shore mountains and Stanley Park. But then so do several other new building right now.
The real secret to the project’s success will be on the inside, says Diana McMeekin, project marketing consultant.
Contemporary layout of the suites are the creation of Toronto-based design firm Cecconi Simone, known internationally for their ingenious approach to space planning.
“Lumiére is very much about maximizing the light, bringing it right into the heart of the home and having very open flowing space. It’s about fewer, bigger rooms, rather than lots of small compartments,” McMeekin says.
“It shows in the floor plans, but you will never really appreciate it until the building is finished,” she says.
It’s easy, however, to appreciate the fine finishings and the simplicity of both the interior and exterior design as set out in the presentation centre.
If kitchens can be elegant, then Lumiere’s kitchen, as reproduced at the centre, certainly qualifies. With the kitchen very much a part of the living space, the rich-claret stained maple cabinetry was custom-designed to give a fine furniture look. A marble-topped 10-foot granite island with wine rack at one end, banks of drawers and cupboards behind and a Bosch gas cooktop with retractable down draft system to suck up cooking odors makes a dramatic but functional room divider. Even better than socializing with guests as you cook, imagine the bliss of chopping and cooking in quiet solitude looking out on park mountains vistas through floor-to-ceiling windows in the living and dining areas.
All kitchen appliances are top of the line labels – Sub Zero, Bosch and Jenn-Air and chances are the modern goose-neck polished Grohe kitchen faucet with pull-out vegetable spray won’t pop up in many other kitchens around the city.
A sensuous spa-like ensuite is the other key room on display. A great over-sized shower is North American right to its up-to-the-minute rain shower head. Other wise, McMeekin says, the bathroom design is patterned after something you would expect to find in a small chic Parisian hotel. Intricate black and white handset marble flooring sets the monochromatic colour scheme.
The vanity, a nice little piece of furniture on its own, is topped with Carrara marble and holds an under mounted sink. A handy pull out shelf under the sink is a practical little touch.
The piece de resistance in the room is a Victoria and Albert free-standing claw-foot bath tub from England big enough for two. In south-facing plans the tub fits right into a window bay so you can watch the city’s twinkling lights while having an evening soak.
In north-facing suites the tub is next to a sliding frosted glass panel that opens into the master bedroom. Here you can enjoy the flames in the double sided gas fireplace and the impressive views through the room’s wall-to-wall windows. What can we say but that it’s very sexy in either case.
Floors in the main living area are done in fashionable edge-grain bamboo which designers consider a step up from hardwood and more ecologically correct.
Lok says there are no family rooms in these floor plans because Lumiere residents probably won’t have families. Living, eating and flex spaces flow into each other, in some case divided by a two-sided gas fireplace.
Don’t expect a big choice of colour schemes and finishes . If you’re not into monochromatic minimalist look, this building isn’t for you.
The 18-storey building has only four suites per floor adding to the intimate feel of the building and giving each home a corner views. The town north-facing and two-south facing suites on each floor are reverses images of one another. Platinum suites on the 16th, 17th and 18th floors vary in design.
The suites from 885 to 2,361 square feet are priced from $260,000 to $1.2 million. One of the two penthouses suites with 700 square feet of deck space has sold. The remaining penthouse is priced at $935,000. All the homes are air-conditioned.
At the base of the tower four city homes, with 1,500-square feet of living space on three levels and several outdoor decks, each have a private enclosed underground parking area.
Building amenities on the main floor of the tower include a fire place lounge with circular bar, European style exercise room with his and her steam rooms and change rooms and billiards room. The building will have a concierge service and a parcel drop-off room.

