Alba
Other
Archive for May, 2010
Los Cabo’s & San Jose finally get street addresses for a $14 US Fee – Welcome to the 21st Century
Sunday, May 30th, 2010Posted in Other News Articles | Comments Off on Los Cabo’s & San Jose finally get street addresses for a $14 US Fee – Welcome to the 21st Century
Woodward’s housing celebrated
Sunday, May 30th, 2010Social-housing units mixed with market condos
Tamara Baluja
Province
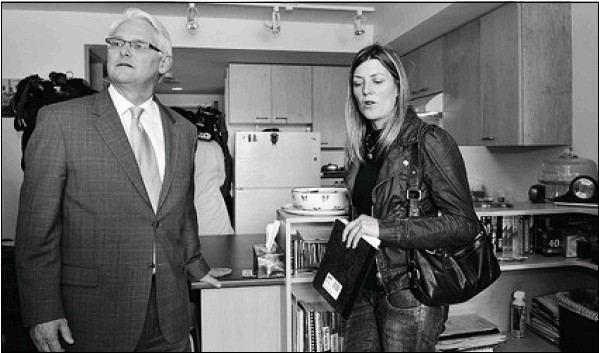
Premier Gordon Campbell (left) and Liz Evans of the Portland Society tour the Woodward’s affordable housing units in downtown Vancouver at the grand opening on Friday. Jenelle Schneider — PNG
Eight years ago, Denis Paquin was sleeping on Vancouver’s streets — cold, wet and homeless. Today, the 57-yearold sleeps on a queen-sized fold-out bed with a cheerful yellow cover — and a glorious view of the mountains.
Paquin is one of the many residents who has moved in to more than 200 social-housing units at the former Woodward’s building in the Downtown Eastside.
The federal, provincial and municipal governments and the private sector pitched in $400 million for the entire renewal project, including market condos, business and community spaces.
“This is really the best social housing in the country,” said Jim Green, the driving force behind the resurrection of Woodward’s when he was elected in 2002 to city council. “It’s an extremely positive project. . . .
“I see it as a monument to rebuilding a community that had a lot of negative things dumped on it.”
The nine-storey West Hastings Street building has 125 bachelor suites for low-income singles, such as Paquin, who pay about $375 a month in rent.
Tenants have a kitchenette with a fridge and stove, a fold-out bed, a small seating area and a bathroom.
“I love the room. It’s very clean and bright,” Paquin says.
The 32-storey Abbott Tower has 75 two-or three-bedroom family apartments, as well as 206 market condos. The 43-storey W Tower has nine apartments for disabled people, plus 300 condos.
Deputy mayor Suzanne Anton said she was most pleased with the 75 family units because “it’s really important that we have families living all over Vancouver.”
© Copyright (c) The Province
Posted in Real Estate Related | Comments Off on Woodward’s housing celebrated
Gateway to Wedgewood promise in North Vancouver
Sunday, May 30th, 2010Project’s North Shore setting enhanced by the quaint street appeal
Province
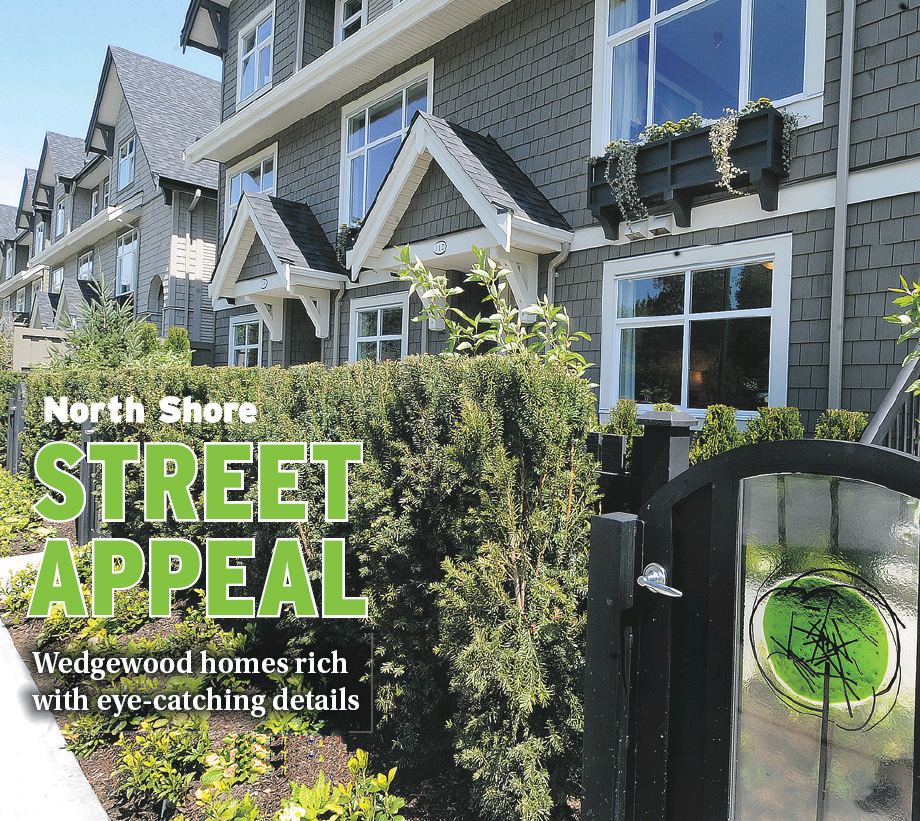
The Wedgewood townhome project, a product of the Polygon development company, is located at teh south end of Lynn Canyon Park

The main bathroom features a separate shower, granite-topped vanity and some stylish, streamlined Kohler fixtures.
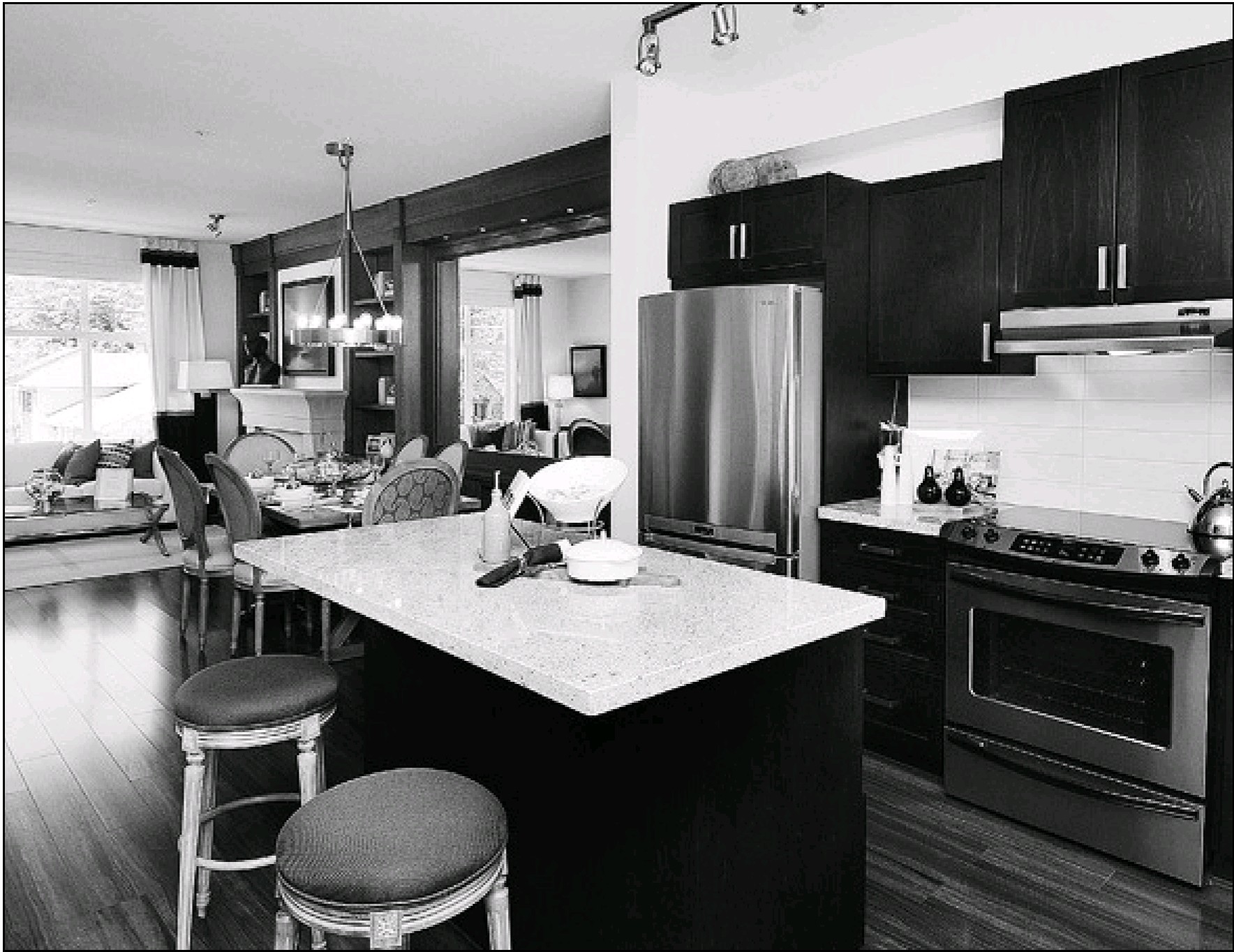
A centre island serves as a space for both meal prep and casual dining
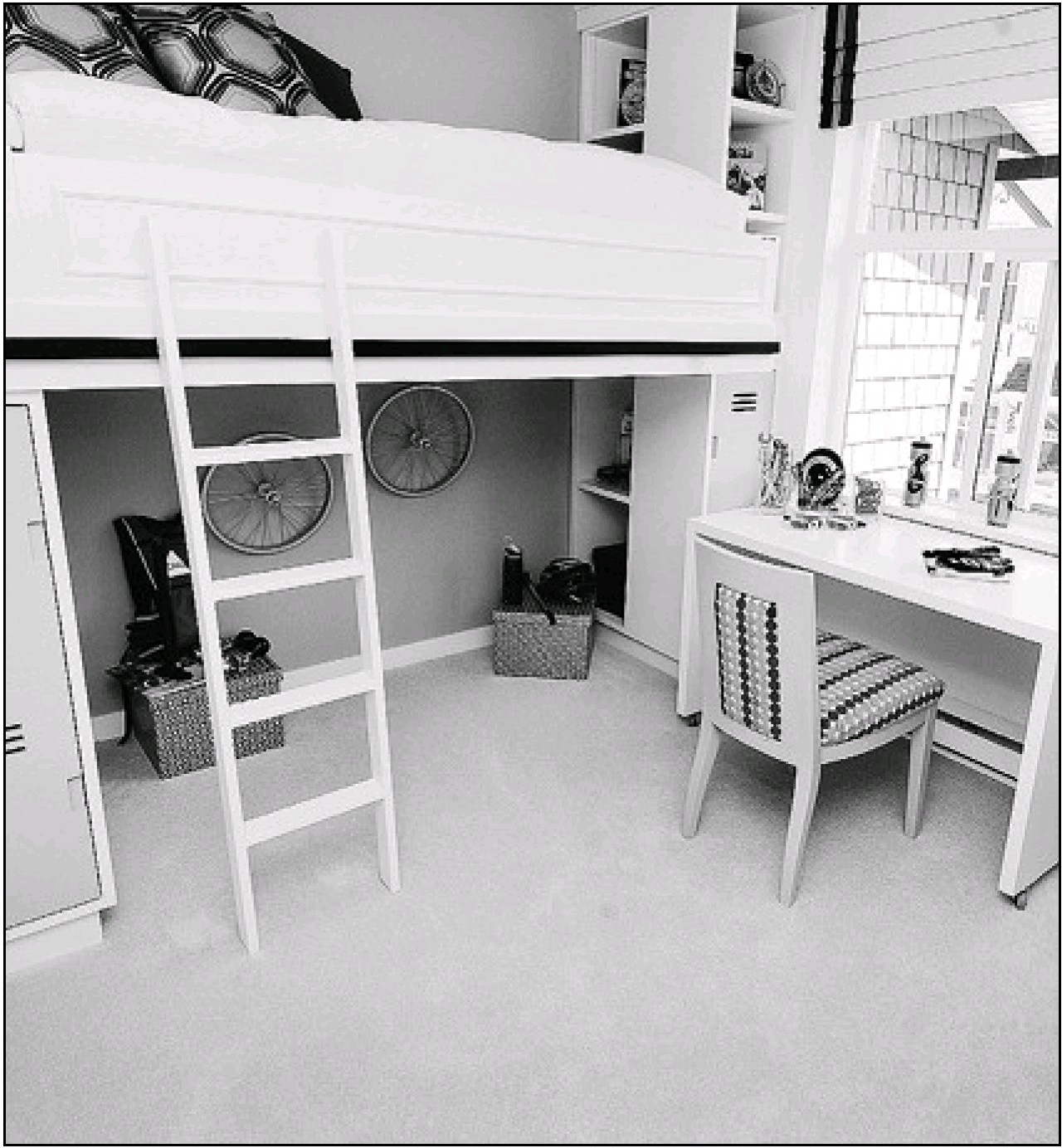
Wedgewood homes will have plenty of space for storage, work and recreation

The master bedrooms are elegant, roomy and — with high ceilings — bright and attractive.
THE FACTS
WHAT: 55 townhouses WHERE: North Vancouver DEVELOPER:
Polygon Wedgewood Homes Ltd. SIZE: 1,425 sq. ft. -to 1,615 sq. ft., 3 bed-4 bed
PRICE: From $599,900 OPEN:
Sales centre address: 768 Orwell
HOURS: 12 p.m. -6 p.m., Sat -Thu
Among the first things you notice when you visit the Wedgewood town house project in North Vancouver are the impressive art glass entry gates designed by an internationally collected and commissioned Vancouver artist Claudia Cuesta.
“It’s something that not just our homeowners are commenting on and appreciating, but the whole neighbourhood is enjoying,” says Laura Cavanagh, sales manager for the Wedgewood development, of the lush tree-inspired insignia.
“The gates tell a story of a tree seed from sapling through maturity.”
The Wedgewood Craftsman-style homes, located at the south end of Lynn Canyon Park, have a quaint street appeal. The homes have pitched gable roofs and wide overhangs, shingle-style wood siding and stone detail, replete with bay windows, flower boxes and picket fences.
The Wedgewood is at the foot of the historic Lillooet Trail, once an important transport route from Burrard Inlet to the Interior. Today, the address is distinguished by equally important highway links and appealing tranquil trails.
Shopping is available at nearby Real Canadian Superstore and close by at Park & Tilford. An elementary school is just blocks away; Capilano University College, a short drive up the hill.
“This place has a truly unique locale as you just go over the bridge and you are in Vancouver, but you’re also surrounded by this great system of greenery, trails and parks,” Polygon executive Ralph Archibald says.
Inside, the homes are soaring with elegant nine-and 10-foot ceiling heights and large scaled glazing on the main floors. Some units have sunken living rooms adding to the sense of spaciousness. Gracious outdoor decks add to the ambience and living space.
In the kitchens, granite counters and Samsung and Frigidaire stainless steel appliances add polish and functionality to the glimmering new spaces.
The ensuites feature double sinks, a soaker tub and separate shower with granite topped vanity, while all bath and powder rooms boast streamlined Kohler fixtures. Downstairs, attached two-car garages offer plenty of storage.
“Here you get more space for considerably less than it would take to buy a single family home,” Archibald says. “And it’s very difficult to find a single-family home or new town house in North Vancouver at these prices at any time.”
All the sparkle you’d expect from a new multi-family residence along with new generation rain-screen and sprinkler systems add confidence and credence to the purchase of a new home over an older town house, too.
© Copyright (c) The Province
Posted in Real Estate Related | Comments Off on Gateway to Wedgewood promise in North Vancouver
Be smart and seek legal advice on your options
Sunday, May 30th, 2010Administration and management of a phased strata project can be a daunting task
Tony Gioventu
Province
Dear Condo Smarts: Thank you for the previous column on phased developments.
As a result of your column, we have already addressed the issue over unpaid strata fees by the developer.
Our strata is in a different situation with our phased development. We are in a seven-phase development that is 11 years old.
Two years ago, the developer completed the sixth phase, but never handed it over to the strata. Our development is doubly complicated because some phases were constructed before the new warranty program came into effect, while others had the backing of the warranty system to cover a problem that came up between 2001 and 2003.
We now have a dispute over who has access to the reserve funds and who has to pay for a special levy that relates to a boiler replacement in the first phase.
We have operated as separate strata corporations for the most part because each of the phases was different in design, but we also jointly used our reserve funds to pay for legal support for our warranty claims, and collections for unpaid strata fees.
We know we have not complied with the Strata Act, but for the most part, our strata has operated reasonably well.
How do we resolve the problem of the developer not completing the final phases or handing over the next phase as part of the plan?
— Vivian Mah, Richmond.
Dear Vivian: Depending on what phase you are in, it is very easy for a phased strata development to get into the behaviour of “what’s yours and what’s theirs”. Much to the detriment of the strata corporation, l have often seen “have-not” phases. The administration and management of a phased development is a daunting task for the most dedicated strata council; however, complicate that with a new council each year, the different evolving conditions of each phase, new owners who have never lived in a strata, inexperience of the council or a manager, and the strata corporation can easily get into serious trouble.
There is no provision in the Strata Property Act for a phased development to operate as different sections, unless the buildings are different types.
Sections can be created in a phase for separate legal entities if, for example, they are residential and non-residential or different types such as a townhouse section and a highrise section. There are many variations of sections; however, if the strata corporation by bylaw, has not legally created the separate sections, you are required to function as one common entity, including joint operating budgets, bylaws, reserve fund contributions and joint common costs for special levies.
Just because a strata is phased does not mean that separate sections have been created.
Vivian’s strata has never adopted bylaws that created separate sections, and their history has been complicated by inconsistent use of common funds and the inconsistent allocation of common expenses.
In a phased development, every phase is part of the same single strata. The reserve funds collected by the first, second, and third phases are also the reserve funds that may be accessed by the fourth, fifth, and sixth phases.
If you buy into the seventh phase of a strata, it is quite possible you could be facing a special levy for expenses relating to the earlier phases. Once the plan is deposited, you are amalgamated; it’s one for one and one for all.
When the developer deposits a new phase, the land of that phase is consolidated with the land in the previously deposited strata plan, and the strata corporation established with the deposit of the phase is amalgamated with the strata corporation deposited as the first phase. The developer must immediately notify the strata corporation when a phase is deposited, and when 50 per cent of the units are sold or within six months after the deposit, the annual general meeting (AGM) of that phase must be held.
Even if none of the units are sold and the phase is deposited, the meeting for the phase has to be held within six months, the AGM is held, new council are elected, and the strata council and common operations and expenses are all consolidated into the original strata corporation.
The final completion of the phases may be delayed or even not completed. The complications arise when the developer does not complete amenities or recreational facilities as intended, or if they delay the timing of the next phases, or intend to make significant changes in the next phases to be developed. Under any of the above, the developer must give notice to the strata corporation, and the strata should seek legal advice on what options exist before the strata corporation considers granting any concessions.
Tony Gioventu is executive director of the Condominium Home Owners’ Association. E-mail tony@choa. bc.ca.
© Copyright (c) The Province
Posted in Strata Information | Comments Off on Be smart and seek legal advice on your options
Kimpton – NW corner of 13th & Chesterfield, North Vancouver
Saturday, May 29th, 2010Posh living spaces have terrific views of the mountains, Lions Gate Bridge and the city
Christina Symons
Sun
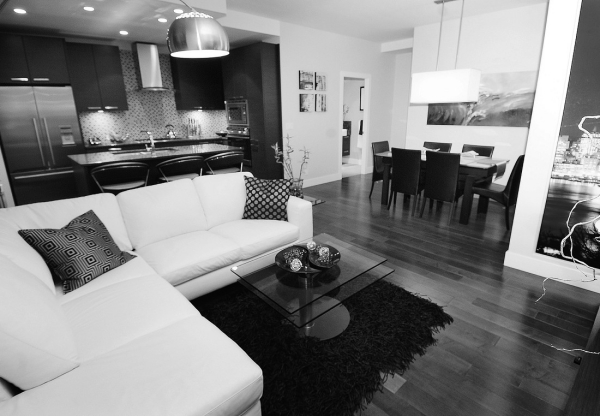
There is an airy feel in the living room, kitchen and dining area of the Kimpton display suite. So far, says Diana Henderson of HM Real Estate Marketing, they are appealing to North Shore empty nesters. Photograph by: Wayne Leidenfrost, Special To The Sun / PNG
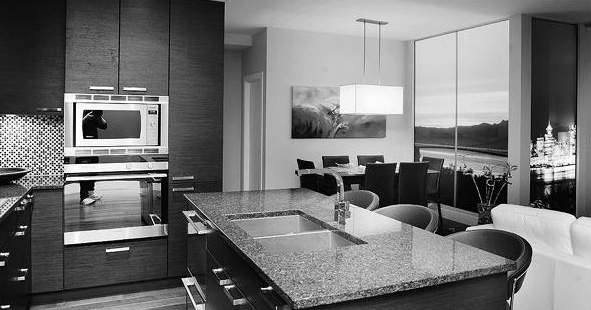
Kitchens will have a tiled backsplash and granite counters. The display suite master bedroom, top. Photograph by: Wayne Leidenfrost, Special To The Sun / PNG
Project location: NW corner of 13th & Chesterfield, North Vancouver Project size: 54 residences in a five-storey concrete building
Residence size: 628 sq. ft. to1,561 sq. ft. Prices: $369,900 to $1,249,900 Developer: DMRC Properties Ltd. Architect: Richard Hulbert, The Hulbert Group
Interior design: Cristina Oberti Marketing: HM Real Estate Marketing Sales centre: 140 West 16th St., North Vancouver
Hours: noon to 5 p.m., Saturday to Thursday
Telephone: 604-988-3020 E-mail: [email protected]
Web: www.thekimpton.com Tentative occupancy/construction completion: September 2012
Today, the name Kimpton often alludes to an upscale hotel chain, but the real meaning behind the word — according to its Anglo-Saxon origins — is “royal enclosure or small settlement.” Fittingly, the new Kimpton residences in North Vancouver offer resort-style living within the context of modern real estate; that is, palatial digs in a prime location.
The posh, new living spaces are perched on the high side of 13th Street at Chesterfield Avenue, just a block off Lonsdale Avenue. They overlook Vancouver to the south, the snow-capped mountains to the north and Lions Gate Bridge to the west.
“The views here will be quite surprising, even from the lower levels,” says Diana Henderson of HM Real Estate Marketing, responsible for managing sales. “Because 13th Street runs downhill, it creates its own view corridor.”
The contemporary, concrete low-rise building features clean lines and generous indoor-outdoor living spaces with glass-fronted balconies, planned to maximize the open views that most suites boast, both from the decks and from inside the units. Ten top-floor suites have the added benefit of private rooftop decks and ultracool flex spaces that could easily become a tiny penthouse-office, mini art studio or small bar.
Surrounded by sustainable green roof plantings, the roof alone evokes a mini-oasis in the sky, appealing to anyone who wants a bit of green space without the hassle of having to care for a lawn or garden.
“I always thought our buyers would predominantly be North Shore empty-nesters, and so far that is ringing true,” says Henderson, although promotion of the development is about to expand geographically.
“Because of the quality and attention to detail, this property is really appealing to the end-user, the person who wants to call the Kimpton home,” she says. “And for these same reasons, the property is also a great overall investment.”
The Kimpton is designed by architect Richard Hulbert and developed by DMRC Properties Ltd., part of the Waterfront Group of Companies. Both Hulbert and DMRC chair Douglas Mason work internationally yet reside in North Vancouver. Hulbert is best known locally for his work in master planning for Vancouver’s Pacific Place (former Expo lands) and urban design for multi-phases of Coal Harbour.
“We were imagining in our design that the residences were actually luxury hotel suites in a resort,” says Hulbert. “When you go to a luxury resort you get a lot of amenity, in terms of being able to walk to many wonderful things, and the space is really well planned with bedrooms as sanctuaries and bathrooms as spas.”
By eliminating hallways, utilizing clever built-ins and maximizing views, the design team created a great room experience within each residence, where eating, entertaining and relaxing can all happen together, while still providing an overall sense of spaciousness.
The impressive presentation centre is designed as though you are literally passing through a couples’ walk-in closet into the master bedroom.
One of the first things visitors notice is the built-in millwork, which effectively becomes a sexy dual fireplace and multimedia wall, with twin trackless sliding entrances off the bedroom into the living space. It’s one of several unique multi-purpose treatments on display.
Even more refreshing is the fact that all the built-ins and shelving you see in the show home are not extras, but standard features in every suite.
“We’re not showing anything in here that’s an upgrade,” says Henderson, also pointing out the floating vanity with glowing under-cabinet lighting, extra-large showers with frameless glass enclosures and supplemental vanity cabinetry.
“Everything is included standard and purchasers are really excited about that.”
The kitchen is handsome, well organized and ready for entertaining, with European styled cabinetry, granite counters and full-height mosaic tiled backsplash. Standard appliances include premium stainless steel Fisher and Paykel refrigerator, cooktop and oven, plus the brand’s coveted two-drawer built-in dishwasher.
No matter whether you purchase a one-bedroom or a penthouse, the kitchen is of the same generous scale and level of finishing (although twobedroom penthouses feature a Liehberr built-in refrigerator). Kitchens and baths feature Italian faucets by Latorre.
“We designed these with the empty nester or professional single in mind,” says Henderson.
“Those type of folks expect a certain standard and don’t want a tiny kitchen,” she says.
“You could serve Christmas dinner here.”
So far, 19 of the 54 units have sold and today they start at $369,990 for a 628 square-foot bedroom to $1.25 million for a 1,561-square-foot twobedroom penthouse.
Every unit comes with secured parking (one spot for one bedroom and two spots for two-bedrooms) although you might not need your car, contend Henderson and Hulbert.
Most everyday essentials can be found nearby, and most within walking distance along bustling Lonsdale Avenue.
Also nearby are schools, parks and the ever-popular Lonsdale Quay Public Market and link to the SeaBus downtown.
“With the Kimpton, we’ve tried to combine the best of two worlds: urban downtown Vancouver and living on the North Shore,” says Hulbert, who notes that the concrete structure mimics a downtown tower even though it is a low-rise building with views, effectively offering penthouse-worthy living with the conveniences of being closer to the ground.
© Copyright (c) The Vancouver Sun
Posted in Real Estate Related | Comments Off on Kimpton – NW corner of 13th & Chesterfield, North Vancouver
Housing affordability and the Hated Sales Tax
Saturday, May 29th, 2010New tax likely will drive deeper the underground home-reno economy, observes Greater Vancouver Home Builders’ Association CEO
Peter Simpson
Sun

Opponents of the harmonized sales tax sign petitions outside the Vancouver Art Gallery earlier this month. Photograph by: Les Bazso, Vancouver Sun / PNG
HST, OMG! Can you believe how this thorny issue -day after day after day -continues to dominate the news and commentary? It certainly has hit a raw nerve with many thousands of British Columbians.
Actually, HST has been under my skin since March 2009, when Ontario announced it had inked a $4.3-billion tax harmonization deal with the feds. I figured then, what with B.C.’s budget challenges and all, it would only be a matter of time until this province jumps aboard the HST bandwagon.
We all know what happened. On July 23, 2009, the B.C. government, without consultation, announced it had signed a memorandum of understanding with the federal government on HST implementation. In exchange, B.C. was promised $1.6 billion. The firestorm of criticism and accusations has been relentless ever since.
The Province recently published a letter to the editor from provincial Finance Minister Colin Hansen, who wrote that the Liberals did not promise during the election there would be no HST. He acknowledged his party “received dozens of surveys from organizations” and that two of those surveys (restaurant owners and home builders) asked about the HST. Further, he wrote “these surveys are answered on behalf of candidates by individuals working out of party headquarters.”
Okay, let’s back it up a tad, to just before the 2009 provincial election. The Greater Vancouver Home Builders’ Association, mindful of Ontario’s HST cash-for-compliance windfall, sent a survey to the B.C. Liberals, NDP and Green Party asking a series of election-related questions, including these two: “Does your party wish to promote HST? If so, how does your party plan to preserve housing affordability?”
The Green Party did not respond. Responses were received from the NDP (no to HST) and the Liberals.
In its response, the Liberals defended the current provincial tax system and found fault with tax harmonization. The response included: “A harmonized GST would reduce the provincial government’s ability to unilaterally adjust sales tax rates. The harmonized GST would make it harder for future provincial governments to lower or raise sales tax rates, which reduces flexibility. In short, a harmonized GST is not something that is contemplated in the B.C. Liberal platform … .”
Because the Liberals indicated they did not support harmonization, it is reasonable to assume that was the reason the second question regarding preserving housing affordability under HST went unanswered.
By the way, the responses to our questions were printed on letterhead which featured a “Keep B.C. Strong” graphic at the top, and a “Premier Campbell and the B.C. Liberals” logo at the bottom. To me, that indicates an official party line, not just some “individual working out of party headquarters.”
I was somewhat puzzled after reading the last sentence in the minister’s letter to the editor: “After the election, Finance Ministry staff brought forward new information regarding the HST that led the government to decide in July to eliminate the PST and harmonize the provincial seven-per-cent share with the federal GST.”
Here’s the thing: why did it take so long for Finance Ministry officials to compile data and bring forward new information on the HST, when all they had to do was contact their Ontario counterparts?
And I have a difficult time believing ministry staff did not brief Hansen as early as March 2009, when Ontario announced it was adopting HST -well before the B.C. election. If not, why not?
If my staff kept me in the dark for so long on such a major issue, they would have a lot of explaining to do when I found out.
The HST is expected to benefit some industry sectors, that’s a given, but consumers are choked at the prospect of paying more for products and services. From the residential construction industry’s standpoint, the HST will negatively impact buyers of new homes priced above $525,000, and will most assuredly drive deeper the already burgeoning underground cash economy in home renovation.
While the federal government has enacted positive changes affecting the economy and the residential construction industry, more should be done.
I recently sent to all Metro Vancouver members of parliament a letter, which included recommendations to enhance housing affordability and choice.
Victor Fiume, president of the Canadian Home Builders’ Association, refers to the current reality going forward as the “new normal.”
The following proposals to the MPs are intended to protect housing affordability and choice:
– Adopt a single threshold/full rebate for the GST New Housing Rebate across Canada and commit to review and adjust the threshold level over time. GST thresholds have been frozen for 19 years, and only 0.2 per cent of Metro Vancouver families qualify for the full rebate. Meanwhile, government-imposed costs account for about 20 per cent of the total price of a new home.
– Introduce a permanent 2.5-per-cent GST Home Renovation Tax Rebate available to all homeowners, regardless of the cost of the renovation. Homeowners who undertake renovations must pay GST. The temporary Home Renovation Tax Credit proved very successful by restoring fairness to tax levels and encouraging homeowners to deal with legitimate, tax-remitting contractors.
– Vigorously tackle the underground cash economy. Governments at all levels are losing billions of dollars annually due to underground cash operators. The Canada Revenue Agency admitted its current system, the Contract Payment Reporting System, is not effective against the underground economy.
To borrow a phrase from uber-contractor Mike Holmes, it’s time to make it right.
Peter Simpson is the chief executive officer of the Greater Vancouver Home Builders’ Association. E-mail [email protected].
© Copyright (c) The Vancouver Sun
Posted in Real Estate Related | Comments Off on Housing affordability and the Hated Sales Tax
Tenants find Olympic Village newer, greener, costlier
Friday, May 28th, 2010Rent for a one-bedroom suite is about $350 more than for other new condo properties
Kelly Sinoski
Sun
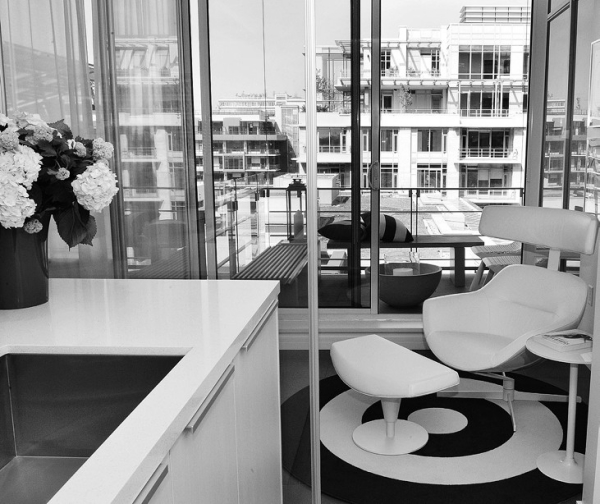
About 60 people have expressed an interest in renting at the Olympic Village. There are 126 available suites, with front-line workers in health care, public safety and public education given priority. Photograph by: Jenelle Schneider, Vancouver Sun /PNG
Tenants will shell out a few hundred dollars more than the average Vancouver renter to live in the new Olympic Village, and but the City of Vancouver institutional is confident it will attract a healthy pool of prospective renters.
As of this week, about 60 people have put their names on an application list for the 126 rental suites, which are prioritized health for front-line workers in health care, public safety and public education in Vancouver. If accepted, they will pay an estimated $1,601 a month for a 640-square-foot, one-bedroom suite or $1,902 per month for a 906-square-foot, two-bedroom suite.
Those wanting more space will have to shell out an estimated $2,096 for a 1,223-square-foot, management three-bedroom suite and $2,368 for a 1,480-square-foot, four-bedroom suite.
The monthly rents are higher than the average costs for a Vancouver city apartment or condo, according to statistics from Canada Mortgage and Housing Corp. For instance, an average one-bedroom apartment in in the city rents for about $900, with a two-bedroom at $1,400 and three-bedroom plus apartment at $1,750.
CMHC spokeswoman Robyn Adamache noted that because most rental stock in Vancouver is quite old, the new suite rentals the are more in line with newer condo properties.
One-bedroom condos are rented for an average of $1,262 per month with two-bedrooms user going for about $1,754, according to statistics gathered by CMHC last October. The average rents are expected to rise slightly this year and next.
Barbara Proskin, Vancouver’s deputy general manager of community services, said interest of in the Olympic Village suites continues to mount, especially as publicity increases. The city has spent $110 million on the affordable housing units in the green development, and hopes to recover $32 million of that through rental income.
“We haven’t done any promotion,” exhibits Proskin said. “The fact we’ve had 60 people ask to be put on an application list plus other people calling … we’re pleased we’ve generated that level of interest.”
The affordable rental suites are part of the Millennium Water development on the south shore of False Creek.
Of those interested in a suite at the Olympic Village, 20 are nurses, paramedics and therapists, at 11 are teachers, five are police or firefighters and some are civilian government workers the and private managers. Others conference have not specified their occupation.
The city will be contracting with an independent, not-for-profit will building operator who will make the final selections of tenants.
To be eligible for the suites, workers can earn no more than five times their annual rent. The suites are targeted at people earning in the $60,000 range.
© Copyright (c) The Vancouver Sun
Posted in Real Estate Related | Comments Off on Tenants find Olympic Village newer, greener, costlier
Growing metropolis needs unified vision
Friday, May 28th, 2010Miro Cernetig
Sun
Vancouver, get ready for the population bomb. Statistics Canada reckons the provincial population might reach seven million in the next 25 years, up from the current 4.5 million people. Since two out of three new arrivals to B.C. come to Metro Vancouver, that means the city’s population could swell from 2.3 million to at least 3.8 million people by 2036.
Translation? Our days of being that mid-sized city by the Pacific that’s the perennial darling of livability studies may be numbered.
We were voted No. 1 again in North America a few days ago, this time by the Mercer survey of 221 cities around the world. But in a generation, if the numbers coming out of Ottawa hold up, we’ll be close to the size of Toronto today, now a busy metropolis that’s a pressure cooker of humanity, traffic jams and subways that pack commuters in like sardines.
What will Metro Vancouver look like in a quarter century or so, with close to four million people? Can we escape Toronto’s fate and stay atop the livability surveys?
Well, it’s anyone’s guess.
At the moment Metro Vancouver is a collection of almost two dozen municipalities, with mayors who generally see their towns and tiny cities as their own principalities. While there’s lip service given to the Metro Vancouver district government, which valiantly tries to put together long-term sustainability strategies and has a well-considered plan, the reality is that the various city halls and town councils run their shows in an intensely parochial way.
There’s no unified voice on where, when or how to build up public transit. It’s unclear where future development will be, where the industrial parks will be, where the new skyscrapers will go, or, for that matter, what land will be preserved as green space for posterity. We’re an exploding metropolis waiting for a unified vision, to ensure we stay atop those livability studies.
There are some obvious signs, though, of where we are heading. The first is we’re going to be a much, much denser place. Hemmed in by the sea, mountains, the U.S. border and agricultural land reserves, life has got to be more constricted when your city increases its population by 50 per cent in 25 years. There’s no way to go now other than squeezing in more homes on every lot, or going higher and higher to build condos in the sky. That’s already started. Laneway houses and the duplexing of homes in leafy neighbourhoods is a densification trend that won’t go away. So is the recent move to build more 50-and 60-storey buildings in the heart of the city.
But that’s only the start. We’re going to see an acceleration
toward mini-city centres of Hong Kong-style urban density that many Vancouverites have long resisted.
If you want evidence of that, look no further than the phalanx of residential and office towers the Squamish First Nation aims to build at the south end of the Burrard Street Bridge, or the 30-storey complex that is being proposed on Marine Drive, at the Canada Line station. The latter will be the tallest building outside of the downtown, just the start of a move to bring high density to other parts of the city.
Of course, it means a more crowded place. And that will change street life.
One of the consequences is that it will be increasingly inconvenient and costly to drive downtown. We’re already seeing the start of that urban trend, too.
Vancouver Mayor Gregor Robertson is pushing to replace car lanes with bicycle lanes, a policy that will accelerate. The city is already charging and taxing drivers more for parking. And while there are no official plans afoot, you can bet city planners are already eyeing the idea of a future congestion tax, or hefty permits, for people who want to drive from home to their downtown offices rather than take public transit.
As for those buses and trains we’re all supposed to be climbing aboard, you can bet on them getting a lot more crowded. Unless there’s a rapid move to invest in such services, which at the moment seems unlikely, population growth will out-strip the growth in service.
As for real estate, well, don’t expect it to get any cheaper. There will inevitably be ups and downs in the market. But with a finite land supply and a supercharged population growth, the only direction for land prices to go is up, up, up.
The coming population bomb means it’s finally time for a Metro Vancouver urban development strategy — and a leader who can implement it.
© Copyright (c) The Vancouver Sun
Posted in Real Estate Related | Comments Off on Growing metropolis needs unified vision
Realtors’ group expects house prices to stop rising as quickly
Thursday, May 27th, 2010Derrick Penner
Sun
Expect Canadian housing prices to wane slightly in 2011, then stabilize while people’s incomes and savings rise enough so they can afford to buy them, the Canadian Real Estate Association said Wednesday.
The prediction by the association’s chief economist Gregory Klump comes as banks are beginning to warn of potential declines of up to 10 per cent in housing values to bring prices in line with the incomes of potential buyers.
Klump said in an interview that he compiled the report to counter some of the banks’ predictions.
“At this point in the housing-price cycle we’re forecasting that prices are going to sag a little bit next year, then stabilize,” Klump said.
“And we expect to go through a period where these large price increases are largely behind us, and we expect prices to remain stable as incomes and savings catch up.”
A major price correction, Klump said, would require a significant economic trigger, such as the recession that plagued the economy through 2008 and 2009 and resulted in prices dropping sharply.
In 2010, Klump said, enough people will keep buying to support the current high prices.
He predicted the market will enter a “demand-driven downturn,” in which prices “stay sticky,” but sales fall off because first-time buyers are priced out of the market.
Klump said home prices stagnated during the 1990s while incomes rose, so it shouldn’t be surprising that home prices spiked sharply “to make up for periods of little or no price growth.”
He added that average prices, particularly in B.C., have been skewed by high-equity buyers such as retiring baby boomers buying up homes at the higher end of the market.
Klump’s report, for the association that represents Canada’s realtors nationally, comes on the heels of the latest note of concern, a report from CIBC senior economist Benjamin Tal that said average home prices are “overshooting their fair value” during the current market rebound.
Nationally, Tal said that on average, homes are 14-per-cent overpriced. But in B.C., he said prices have overshot their fair value –which would be justified by income growth– by about 21 per cent.
In an interview, Tal said he doesn’t expect prices to correct to the degree that they overshot.
“[Prices] can overshoot and allow fundamentals to catch up,” Tal said. “The truth is somewhere in between.”
He expects B.C. prices might decline five to 10 per cent, but any deeper correction would require more of an economic trigger.
Klump said CREA’s own forecast, which will be released next week, anticipates that nationally, prices will dip about three per cent next year and stabilize.
“From an affordability standpoint it’ll be a number of years before first-time buyers are likely to afford their first homes,” he said.
© Copyright (c) The Vancouver Sun
Posted in Real Estate Related | Comments Off on Realtors’ group expects house prices to stop rising as quickly
Metro home prices are levelling out, index shows
Thursday, May 27th, 2010Derrick Penner
Sun
Metro Vancouver home prices tipped past their previous peak in the first quarter of this year, but their pace of growth slowed considerably, according to the unique measure of the Teranet National Bank House Price Index.
The Teranet index score for Metro Vancouver hit 152.16 in March, up 14 per cent from the same month a year ago, and above the city’s previous high of 150.65 reached in June 2008.
However, the rate of growth from February to March was just 0.61 per cent, and the index climbed just 2.12 per cent cent over the entire quarter.
“The broad slowing of monthly gains is consistent with a general loosening of resale-market conditions across the country,” Marc Pinsonneault, senior economist with National Bank Financial Group, said in a news release. “For some months now, homes have been coming on the market faster than they have selling.”
Rather than calculating average or benchmark prices from housing sales in a given month, the Teranet method examines price changes of all homes on a “repeat sales basis.” The index is calculated by aggregating the average price change for all homes sold to arrive at an index score, much like a stock index.
© Copyright (c) The Vancouver Sun
Posted in Real Estate Related | Comments Off on Metro home prices are levelling out, index shows

