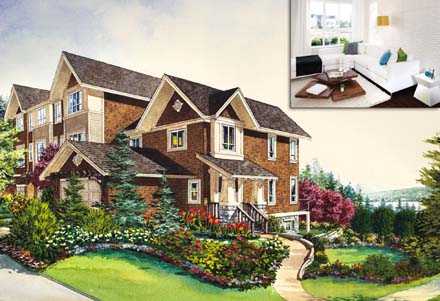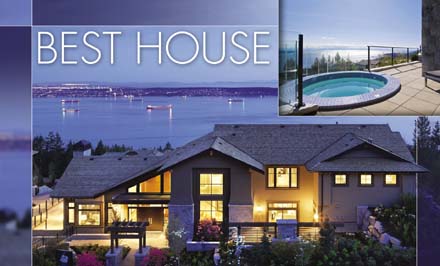In an ongoing struggle with Vancouver homelessness and a lack of affordability, advocates such as city councillor Kerry Jang turn toward temporary modular housing as a possible solution.
Michael McCarthy
Van. Courier
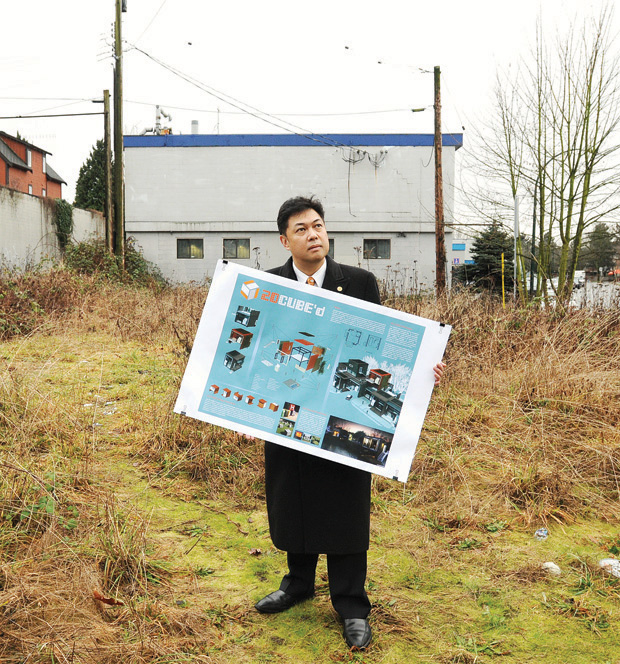
City councillor Kerry Jang. Photograph by: Rebecca Blissett, Vancouver Courier
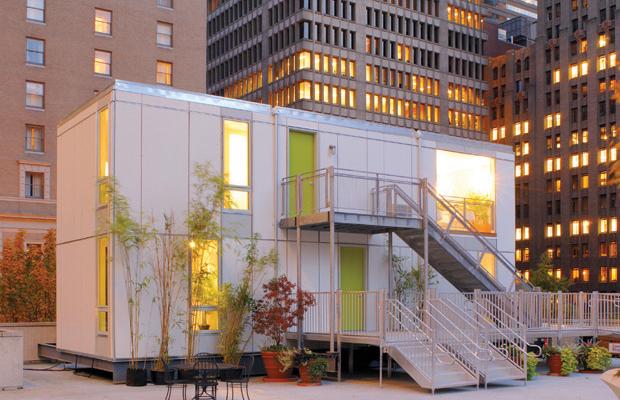
Prototype modular housing projects, on display in Seattle two years ago, have been sold as affordable housing stock to the non-profit Bainbridge Island Housing Trust. Photograph by: courtesy, Mithun Juan Hernandez
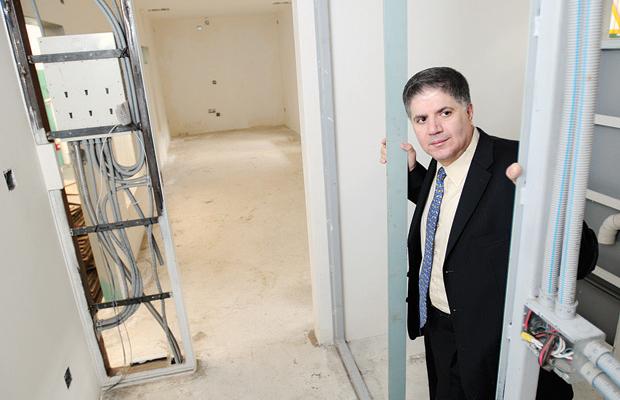
At his factory in Delta, Rene Abi-Rached hopes to create a new form of modular housing. Photograph by: Dan Toulgoet, Vancouver Courier
Standing in front of city hall, Coun. Kerry Jang has a commanding view of a growing city. It’s a landscape that may soon change if Vision Vancouver’s proposal to build affordable modular housing units to alleviate homelessness gains traction.
“So far, the main opposition about modular housing has been its appearance,” said Jang. “Many people seem to have a negative view of what it might look like–sort of a Tinkertoy appearance, but we think we can find a design that will work.”
Jang’s interest in bringing modular housing to public attention started when he attended a design show hosted by Architects for Humanity in May 2009. Designs at the Living Density Exhibition at the Grace Gallery on Main Street in Vancouver ranged from the practical to the provocative, showing cantilevered housing built high across city streets or housing pods attached to the exterior walls of buildings.
Others illustrated how modular units could be hoisted onto rooftops or even prefabricated buildings floating on water. An example of successful modular development is Container City, devised by the Urban Space Management team in London, England, which includes office space, retail, artist studios and homes. Closer to home is Seattle’s Inhabit project by HyBrid Seattle and Mithun. Prototype modular housing units that were on public display two years ago have been sold to the non-profit Bainbridge Island Housing Trust as relocatable/affordable housing.
One of the goals of the competition was to demonstrate that prefabricated and modular housing needn’t look cheap or ugly. (Modular housing projects already exist in Vancouver, though they can’t be considered affordable. MONAD, a development underway at 3351 West Fourth Ave., features 800- to 2,100-square foot condo units starting at $599,000. A crane lifted 12 pieces of the building into place last weekend at the project.)
The endless design possibilities intrigued Jang, Vision’s point person on homelessness in the city, enough to float the idea through city council last year. Interest in the design community was immediate. Ideas have been tossed back and forth for months. In a few weeks time, city staff will announce an official call for letters of interest from developers.
“One thing we need to explain is that while this modular project is designed to address homelessness, the modular housing units we are calling for won’t be for the homeless,” said Jang.
“It will be ‘workforce’ or entry-level housing for low income people who currently can’t afford to pay market rents. We have already addressed the need for supportive housing for the homeless through shelters and other initiatives. This is something different.”
The new modular units would move the working poor out of single room occupancy (SRO) hotels, which could then free up the units for the homeless. The new modular units could be for singles, artists, small families or couples, and perhaps some homeless people if any non-profit groups currently working with the homeless in the Downtown Eastside want to participate.
When the concept of modular housing was first floated, the immediate debate centred on quick and easy solutions, such as re-using shipping containers or adapting workcamp bunkhouses, Jang said. Architect Gregory Henriquez, whose firm headed up the Woodward’s redevelopment and is involved in other social housing projects in the city, quickly drew up a plan for 1,000 units to be built on eight sites owned by the city, but proposals that included using shipping containers as housing don’t appeal to Jang.
“We want the units built inexpensively and quickly, but to high standards,” he said. “They have to fit into the neighbourhood in which they are constructed, and they have to feel like a home. We’ve seen proposals in the past that are just little boxes and they lack dignity. We don’t want warehousing. We need to provide housing people will respect.”
The city has a large land bank sitting idle, in the Downtown Eastside, Mount Pleasant and along Kingsway, and private property owners have also approached council, said Jang. The plan is to put temporary modular units on those sites and then move the units elsewhere if the city or developer wants to build on those properties at a later date, if and when land values rise. The city will pay for the cost of consultations and sewer and electrical connections, but if the units are built by the private sector, they’ll have to pay for themselves through rents.
This raises the question whether modular units can be built cheaply enough so that rents are actually affordable to low-income earners. Also, if they are temporary structures, can they actually be moved elsewhere after five or 10 years of use and still retain their value? After all, city hall is asking private developers to take on the risk of building the units, leasing them, and then relocating them some day–and to somehow make a profit along the way. Rents under $1,000 a month will require that single units must cost less than $60,000 to build, including interior and exterior fitting. While there are local builders who might be able to provide wooden boxes for that amount, cheaply built units don’t travel well. “We’ve certainly had a lot of informal interest in the design community already. There are a lot of innovative designs being discussed,” said Jang.
Many designers, architects and builders have already jumped into the fray. Among them is noted civic activist and developer Michael Geller, who has been vocal recently on the topic of new social housing developments. Geller’s interest in modular housing goes back decades. Standing in front of the Drake Hotel parking lot on Powell Street, which he suggests is an ideal location for a test project, Geller waxes enthusiastically about the potential for modular units. “I’ve been thinking about this for 30 years,” Geller said, adding that he raised the subject with fellow NPA member and failed mayoral candidate Peter Ladner before the 2008 election. The NPA’s plan was to construct portable modular housing units on vacant lots across the city. The party talked with Langley-based modular homebuilder Britco about plans and cost estimates. Although he refuses to say that Vision Vancouver stole his ideas, the new modular housing suggestions by Jang sound very much like what Geller has had in mind for years.
“My idea for the portables actually took shape in 1971, when I was an architecture student at the University of Toronto,” he said. “My thesis focused on the viability of housing based on school portables common in overcrowded schools across the country at the time. Then I worked as a consultant in Fort McMurray, Alberta, where seasonal workers lived in modular homes and I saw they are quick and simple to build.”
Geller said 450- to 600-square foot wooden modules, built of re-used pine beetle wood by local builders such as Britco Structures at their local factory, could be manufactured for about $150,000 and house up to four people. The portable housing units could be placed on any of the undeveloped vacant lots in the Downtown Eastside, or elsewhere in the city, on property that isn’t slated for development for a few years.
“Think of this like community gardens, where developers are getting tax breaks for allowing their property to be used for some useful purpose instead of just sitting there vacant. It’s quite possible to make the units look very attractive by painting murals on the exterior or by landscaping,” he said, showing colourful designs of modular buildings that have already been constructed in other cities.
“They can be expanded in any number of ways, vertically or horizontally. And the thing about modular design is they can be moved. When I first proposed the idea of modular housing years ago, people were concerned about appearance. After they see the designs and the reality of what these units can look like, then they become concerned that they won’t ever get moved.”
At the International High Tech Industries factory in Delta, Dr. Rene Abi-Rached points toward workmen busy making modular units. His company stands poised to create a new form of modular housing, using automation and producing units in high volume. A tour of the IHI factory illustrates the magnitude inherent in this new technology. The 80,000-square-foot building itself was constructed using IHI’s mechanically interlocking concrete panels. The factory was erected in 2000 in only a few weeks using one crane and five workers. Abi-Rached said the same technology can be applied to single-family homes, townhouses, office towers and especially modular units for the city’s low-income earners.
“Building houses the old fashioned way, out of wood and using manual labour, is very costly and time consuming,” said Abi-Rached, a Fulbright scholar with a PhD in mechanical engineering from Stanford University. “If you made a pair of shoes like that, they would take a week to produce and cost $500. The key to building modular housing lies in automation, and in volume, and the use of innovative new materials.”
“Our precisely engineered panels are made of high-strength concrete, insulating rigid foam, sound-proof material, structural wire mesh, electrical wiring and plumbing services all encased in a structural steel frame,” he said during a factory tour. “Engineering tests show the panels will surpass all safety standards by up to 500 per cent, whether earthquake, wind, hurricane, fire or blasts. A building like this will far surpass the life of any kind of wood frame construction. We could produce a high quality, 400-square foot modular unit for the city for $60,000.”
The modular panels are manufactured at the IHI factory and then bolted together on the building site and can easily be moved, and retain 100 per cent of their strength when reassembled. Cheap wooden housing like many developers or manufacturers are proposing won’t retain its value if it is moved after a few years, said Abi-Rached. “What builder wants to take that risk?”
Abi-Rached said his company’s factory in Delta will be the first fully automated housing plant in the country when it opens this year. Production has been held up for several years because of a lawsuit with a major U.S.-based corporation that demanded global distribution rights. Instead of manufacturing thousands of modular units, Abi-Rached says his company has wasted millions in court, forcing him to use manual labour and motivating him to create a movement for legal reform (legal-reform.org) that would allow a small Canadian company like his to achieve equal footing with a global powerhouse. He expects his court case to be “finally resolved” in a few months and IHI will be using laser technology when the factory finally goes into production.
“We could create a new housing industry right here in Vancouver,” he said. “We can design and build high tech modular units that the rest of the world can copy. Our company has started a construction project with a local organization that is training their own members in modular installation. We could create lots of new employment right here in Vancouver, too, training low-income people to build homes, whether their own or others. The city should think of that employment possibility when they are discussing this initiative.”
Back at city hall, Coun. Jang said the outcome of the entire modular project will depend on two key factors–what innovative designs are submitted and what designs the public supports. Without success with both, the process won’t continue.
“After we receive Letters of Interest, city staff will review all the proposals and select a dozen or so for further consultation. We’ll issue a [request for proposals] to those and choose one. For sure the public will be involved during the process. We’ll be seeking feedback and find out what designs the public supports. It could be low rise or high-rise, single or multiple units. If we find a design that is popular, we’ll proceed to build one test model. Whether that’s on city land or private land will depend on the individual proposals.”
Whatever happens, said Jang, it won’t be shipping containers stacked on top of each other. “There are so many creative ideas we’ve already seen but it’s the RFP that will show us what is really possible. The key is flexibility, the possibility of adding more units or moving them if necessary. That’s what’s great about modular design. You can do a lot with it. If the test model proves unpopular because it’s ugly, then we’ll do something about that. But first we need to see what the design community proposes. I’m very curious as to what they come up with.”
© Copyright (c) Vancouver Courier
