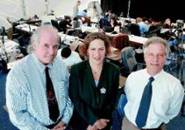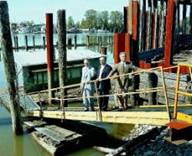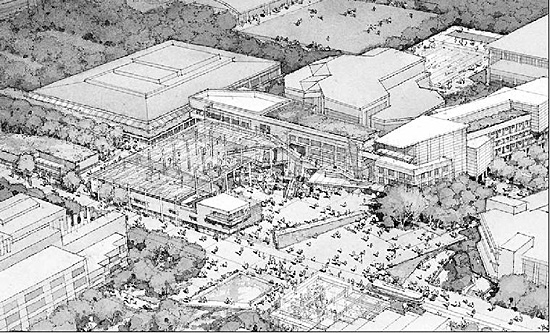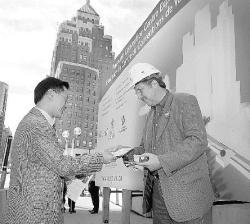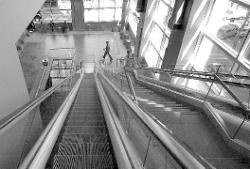Sun

INSIDE, OUTSIDE, TOPSIDE: That’s agent Stephanie Corcoran in the Villas showhome. Developers Paolo Trasoline and Rob Chetner in the courtyard illustrate the distance between rooftop and grade. Chetner makes the most of the rooftop deck (below).

Villas on 8th offer great flexibility through unique design, expansive living spaces



PHOTOS BY MARK van MANEN/VANCOUVER SUN
Address: 1017 – 1021 West Eighth, Vancouver
Telephone: 604-263-2823
Web: www.stephaniecorcoran.com/Villas
Open house: 1-4 p.m.today and Sunday
Project size: Four residences
Residence size: Three bedrooms, family room + den, 2,195 sq.ft.; three bedrooms + family room, 1,849 sq.ft.; three-bedrooms + family room, 1,982 sq.ft.; two bedrooms, media room + family room
Price: $799,000 — $849,000
Developer: Trasolini Chetner Construction Corp.
Architect: Gomberoff Bell Lyon
Warranty: National New Home 2/5 /10
Real estate agent Stephanie Corcoran describes the four Villa residences around a courtyard as an ”intimate cluster.”
There’s nothing intimate about the Fairview residences, however. ”Our homes offer generous living space,” Corcoran comments.
”Several plans offer a little more separation or getaway room if you need it! The third- floor media room makes an ideal home office, family room or guest bedroom.”
The largest of the four consists of three bedrooms, a family room and a top-storey den ”which opens out to a fabulous roof deck with outstanding views of the city and False Creek.”
Two of the homes are detached residences. Each of the homes comes with two parking spots — increasingly rare in new-home projects.
”Each home in the Villas offers a unique design, well thought out and expansive living spaces that give the owner a great deal of flexibility with their home,” Corcoran reports.
”Open plans are ideal for entertaining, especially when flooded with natural light and these are. All the homes have a north and south exposure.”
Common to the homes are the kitchen and en suite packages.
The kitchen cabinetry is finished in white oak, with the upper cabinets behind glass doors.
Jenn-Air was the source of the stainless steel appliances in the kitchens, a three-door fridge with a water dispenser and ice-maker; a four-burner cook top; a built-in wall oven and under-counter microwave; and a dishwasher and garburator.
The counters are topped with composite stone slab; the backsplashes finished with glass tiles. The sink, too, is stainless, a double bowl under-mount.
The cabinetry in the master en suites is also finished in white oak. The counters are topped with marble; the flooring is tile. The tub and shower are separate.
One of the attributes of neighbourhood living is the opportunity to do your business in the neighbourhood — butcher, baker, grocer and real estate agent. Corcoran is a long-time Fairview resident.
”I love the area,” the former president of the Real Estate Board of Greater Vancouver says. ”First, the views are the best offered in the city. The downtown, and all the new development in False Creek, is framed by the waters of False Creek, the North Shore mountains, English Bay and beyond. The residences in this neighbourhood have the feel that they are sitting on top of the city.”
A second reason for her attachment to Fairview is also grounded in location.
”The convenience of Fairview is fantastic! You can enjoy easy access to the ‘busyness’ of the downtown and yet live in (total quiet) tranquility just five minutes away.
”Leaving town for points south or north is quick and easy along Granville or Oak streets. But the neighbourhood is quiet, as I say, with street noise at a minimum. The False Creek trails and Granville Island, Kits and South Granville shopping are all within walking distance.”
© The Vancouver Sun 2005

