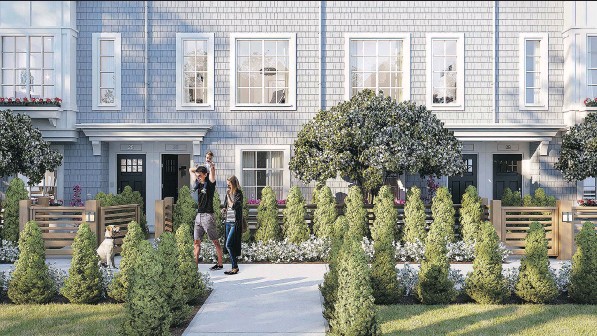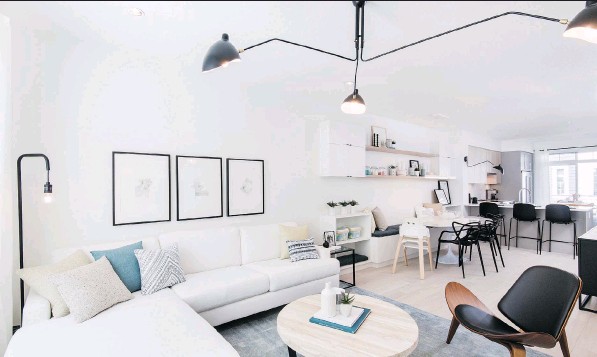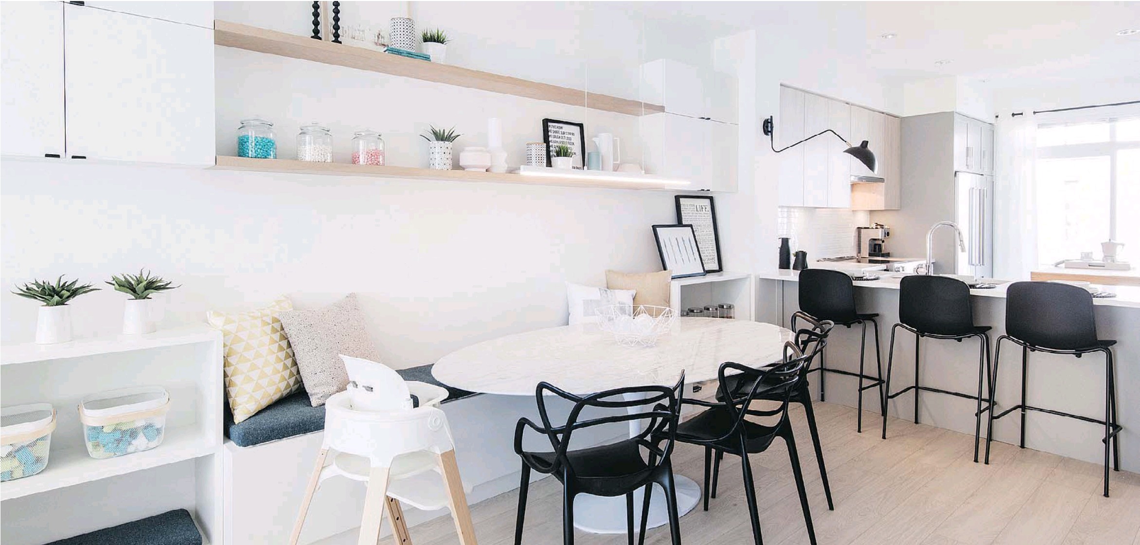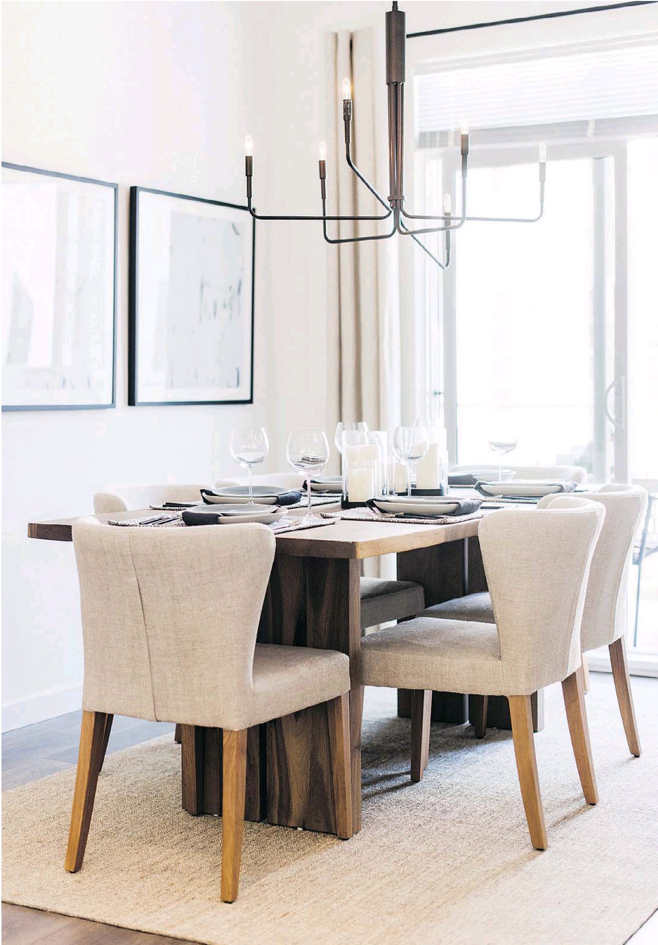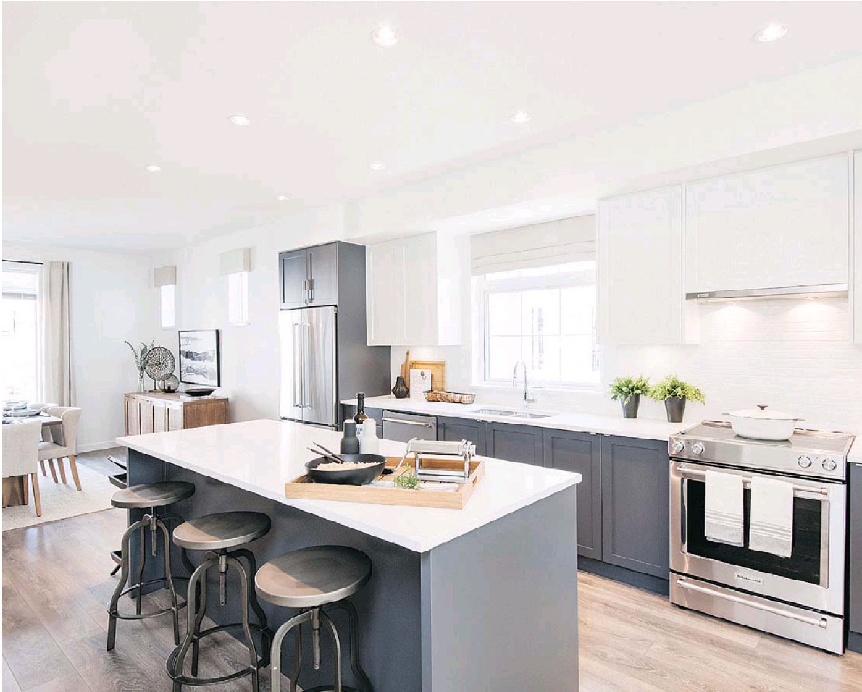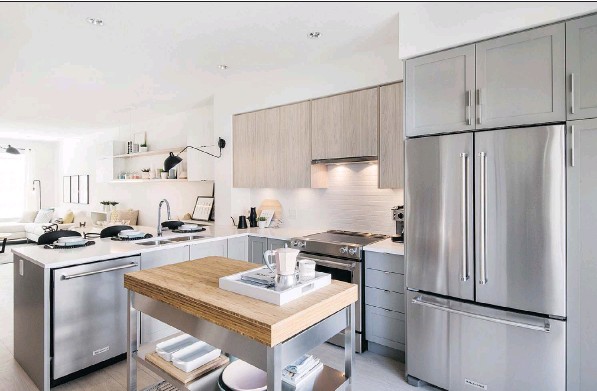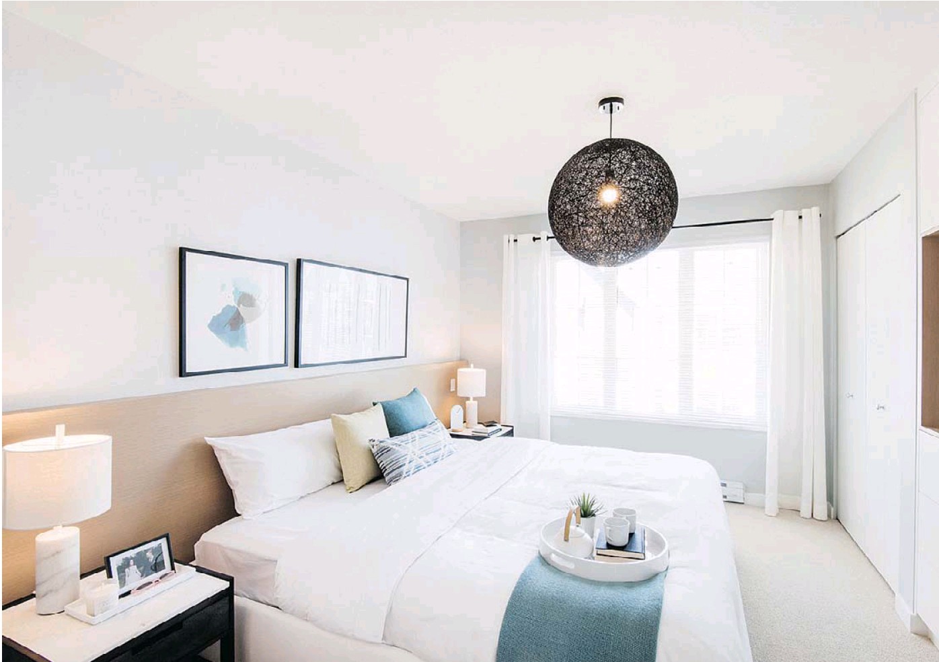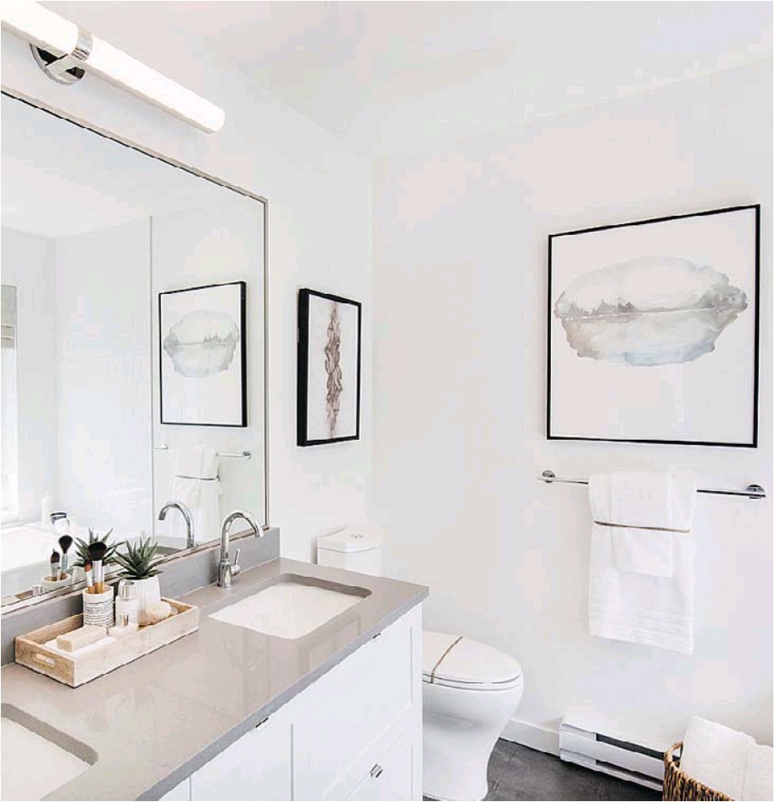Urbana the final phase of Kelowna project
Michael Bernard
The Vancouver Sun
Pitt Meadows realtor Sonny Mann was so impressed with Mission Group’s Urbana in Kelowna that he jumped in and bought a home for his family, sight unseen. Then he bought for his wife’s relatives, followed by his clients.
Part of the attraction, he said, were the prices in the third and last phase of the master-planned community of 225 homes at the developer’s Central Green project on Richter Street.
“The price point is so great,” said Mann, 35, who bought his first real estate at age 23. “It’s theory of relativity, isn’t it? When people are looking at $400,000 or $450,000 for a one-bedroom suite in the Lower Mainland, it’s like ‘sign me up!’”
Mission Group’s reputation as a good builder also was a factor, as was the “little Silicon Valley” phenomenon in Kelowna, which is attracting high-tech companies to the newly built Innovation Centre, a technology hub. Mann was also impressed with the investment opportunities, given Kelowna’s low rental rate, at below one per cent, and the growth of such institutions as UBC Okanagan.
Luke Turri, Mission Group’s vice-president of development, said his company looked at the pattern of sales in Central Green’s first two phases, into which homeowners began moving this March, and decided that the community needed to provide more product for downsizers in the 50-plus category. He anticipates that about 50 per cent of the homes will be bought by that group, followed by young professionals, at 40 per cent, with first-time buyers accounting for about 10 per cent of the units.
“I would say Urbana is crown jewel of the Central Green masterplan. It’s the only phase that is fronted on two faces by the soon-to-be-constructed park. Half of the homes have the forever park view real estate, which is fabulous.”
The design of the homes takes its cue from the early 20th Century classic architecture in the surrounding neighbourhood — it includes the old Kelowna Secondary School, Central School and United Church —with red brick and black railings, flat roofs with large overhangs and oversized windows. The modern difference is that all homes are being built to LEED certification for energy efficiency and green features.
“One of the things we pride ourselves on is the attention to detail on the exteriors,” Turri said. “We always try to bring something to the marketplace in the Okanagan that hasn’t been done here before or a different twist on a classical architectural style.”
Turri noted that the shift to an urban lifestyle — this inspired the name Urbana — is not limited to the first-time homebuyer and a younger working professional.
“In Kelowna, it is quite obvious that the amenities are at play for everyone. So there is broad appeal in the downtown area, the parks, the cultural, going to see the hockey game, or all the restaurants and shops down there now. Those are very much appealing to downsizers.”
The five-acre common green space includes space for the future Rowcliffe city park, and room for informal games of soccer and other sports and picnics. Also included will be community gardens, a children’s playground, water features, a small stage for performances, a walking and cycling circuit, and an off-leash dog park. The buildings also include office and retail/commercial space. There is secure underground parking for all homes.
Inside, all the homes have open concept layouts with nine-foot ceilings, with a balcony or ground-floor patio with a fenced in yard. Windows are oversized, allowing in an abundance of natural light. Flooring is durable vinyl planking in living, kitchen and bathroom areas, while all bedrooms are carpeted.
Kitchen appliances are stainless steel and have an Energy Star rating. They include a designer hood fan, counter-depth refrigerator and a electric free-standing range. Countertops are laminate with an option to upgrade to quartz. A built-in microwave/kitchen niche provides convenience and flexible space. Cabinetry is dual toned with white gloss upper cabinets and a choice of three different laminate lower cabinets.
In the bathrooms are “floating” vanities with a modern-framed mirror and polished chrome faucets, tubs with rain-shower heads and walk-in showers in some homes. All plumbing fixtures, including low-flush toilets, comply with LEED requirements, making them water efficient and environmentally friendly.
All homes come with high-efficiency electric Packaged Terminal Air Conditioner (PTAC) for heating and cooling. A central hot water system feeds all units with monthly costs included in the strata fee. The building is built with brick and sustainable fire-resistant cement siding made form natural and recycled materials.
The laundry centre features side-by-side washer and dryer (optional) and a laminate countertop, hanging rod and shelving for storage.
All homes are covered by a 2-5-10 year home warranty against defects.
Urbana, Kelowna
Project location: 1770 Richter St., Kelowna
Project scope: Urbana, a collection of 55 studio, and one- to three bedroom homes (up to 1,163 sq. ft.) being built to LEED certification. This is the last phase of Mission Group’s Central Green master-planned community close to Kelowna’s downtown and within a few blocks of Okanagan Lake beaches with rapid bus services to downtown and UBC Okanagan. The community includes a future five-acre city park.
Price: From $189,900 to $550,000s
Developer: Mission Group
Architect: Meiklejohn Architects
Sales centre: Suite 111, 1770 Richter St., Kelowna
Centre hours: noon — 5 p.m., Sat — Thurs
Sales phone: 778-581-5800
Website: http://centralgreen.ca/
Occupancy: Late fall 2019
© 2018 Postmedia Network Inc.

