The problem is there is no master list of when the first houses built in the city
John Mackie
Sun
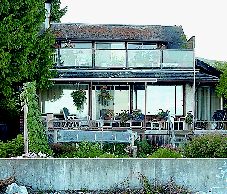
CREDIT: Photo by Ian Lindsay, Vancouver Sun Navvy Jack House, built in 1873, is North Shore’s oldest.
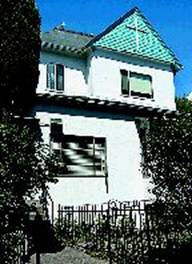
CREDIT: Photo by Ian Lindsay, Vancouver Sun 385 Cordova was built in 1887.
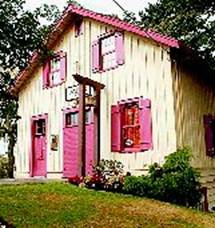
CREDIT: Photo by Ian Lindsay, Vancouver Sun Old Hastings Mill was built in 1865.
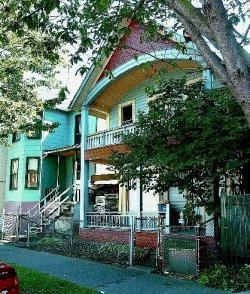
CREDIT: Photo by Ian Lindsay, Vancouver Sun 414 and 412 Alexander are heritage homes. 414, at the left, was built in 1889 and 412 was built in 1898. Water records show 414 Alexander was the10th building to be hooked up to the city’s water system.
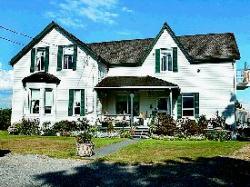
CREDIT: Photo by Ian Lindsay, Vancouver Sun Langley’s Benson House at 3610 72nd Ave. was built in 1873
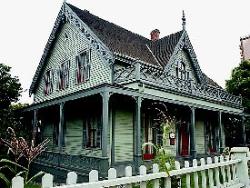
CREDIT: Photo by Ian Lindsay, Vancouver Sun New Westminster’s Irving House was built in 1865
Driving down Alexander Street just east of Gastown, you come across an unusual sight: two old houses in the middle of a fairly bleak, semi-industrial zone.
The house at 412 Alexander is quite striking, with an elegant arched balcony on the second floor. It’s got a bit of a Wild West Victorian look, and may be the only house with this design in the Lower Mainland, if not the province.
At first sight, the house next door at 414 Alexander isn’t nearly as impressive. The roof lines and bay window hint that it may be quite old, but most of its original features have been hidden under drab green asbestos shingles.
Finding vintage photos of old houses is a daunting task — they’re incredibly rare, and even if they do exist, can be hard to locate. But the Vancouver Archives has a photo of 414 Alexander, and it’s mind-blowing.
The house is incredibly ornate, with gingerbread, fretwork and finials galore. It has a very nifty second storey balcony, stylish arches over the second-storey windows and a square lookout tower at its peak. If it was still intact, it would arguably be the nicest Victorian house left in the city of Vancouver.
But that’s only part of its appeal. Water records show 414 Alexander was water application number 10 — the 10th building in the city of Vancouver to be hooked up to the city’s water system.
By contrast, the two 1888 houses thought to be the oldest in the city — 1380 Hornby and 1160 Comox — were water applications number 2912 and 2317, respectively. Which means that 414 Alexander just might be the Holy Grail of local heritage buffs — the oldest house in the city of Vancouver.
Then again, it might not. In the 1880s and 1890s, houses were often built before they were hooked up to the water supply. Moreover, every time someone makes a claim that a certain house is the oldest, someone seems to unearth another one.
For years, everyone thought the 1888 Leslie House at 1380 Hornby (now Umberto’s restaurant) was the city’s oldest house.
Then Blair Petrie of the Mole Hill Housing Society found that 1160 Comox (which is in Mole Hill) was also built in 1888. Writer Bruce McDonald found another 1888 cottage at 243 East Fifth, although it has now been moved.
The problem is there is no master list of when houses were built in Vancouver. Many records have also disappeared, either tossed out or destroyed in a fire. There are some property tax records for 1887 to 1889, for example, but after that all of Vancouver‘s property tax rolls up to the 1920s have been lost. City directories can also be kind of fuzzy: addresses appear and disappear, and listings can be quite odd (an 1893 listing for 810 Oppenheimer street reads “Old Joe”).
Finding out how old a house is involves a bit of detective work, and imagination. You have to cross-reference all sorts of things, from directories to water records to fire insurance and “bird’s eye view” maps that theoretically document all the houses in the city.
Heritage enthusiasts even rummage in walls and behind pocket doors for newspapers that may have been stashed away when a house was built.
This actually works. Directory listings for a house at 1150 Haro don’t start until 1903, but water records show it was hooked up to the water supply in 1889. Behind the pocket doors the owner found some 1889 and 1890 newspapers, one of which had an ad for a house at 50 Haro — the house’s first address.
One of the best sources is a photo.
Heritage expert John Atkin has another contender for oldest house honours – the Franciscan Sisters of the Atonement mission at 385 East Cordova. The house has been covered in stucco and expanded, but if you look at the top of the house and the roof line, it’s definitely an old Victorian: it still has its original fish scale and geometric pattern shingles.
Atkin bases his argument on an 1887 photo taken from Jackson Avenue near Hastings street, looking west towards Gastown. The photo is so old that Hastings Street is still unpaved, because it’s just been cleared.
Just off the corner of Cordova and Dunlevy is a house that looks like 385 East Cordova. Unfortunately, another house partly obscures the structure.
The water records show that 385 East Cordova was application number 415, which means it was hooked up in 1889. This is the same year 414 Alexander was connected. (412 Alexander dates to 1898.)
The water supply seems to have started on Alexander and then moved south into the city: The first 10 houses hooked up were all on Alexander, beginning with Hastings Mill manager Richard Alexander’s house at 300 Alexander (he’s the Alexander in Alexander Street).
This makes sense, because the main industry in Vancouver‘s pre-1886 history was the Hastings Mill, which was founded on the waterfront at the foot of Dunlevy in 1865. Alexander is the first street south from the old mill site, and many prominent early business and civic leaders lived there, including Henry Bell-Irving.
Alexander’s house cost $6,000 to build in 1888, a fortune in those days. But the bluebloods moved to the West End in a few years. Alexander became a major residential street for Japantown around 1909 (most of the directory listings simply read “Japanese”), and enjoyed a brief bit of infamy as a red light district around 1912.
The 500 block was the centre of the action. The 1914 directory lists names like Dollie Darlington, Ruth Richards, Rona Graham, Mildred Hill, Louise Brown, Margaret Earl, Doris Miller, Pearl Gray, Eva Richards and Anna Hill, all in a row.
The handsome two-storey brick rooming house that still exists at 500 Alexander/120 Jackson seems to have been built as a brothel by Dollie Darlington in 1912. Things cooled down by 1916, when the ladies’ names disappear (although several addresses were listed as “sailors home,” which could be a code name for another type of business).
In any event, trying to ascertain whether 385 East Cordova or 414 Alexander is the oldest house requires a bit of guesswork, because the addresses on both East Cordova and Alexander seem to have changed. Even the street names have changed: until 1897, East Cordova was called Oppenheimer street, after Vancouver‘s second mayor, David Oppenheimer.
Cross-referencing the directories and the water records, it looks like 385 East Cordova was originally 333 Oppenheimer. The first occupant was Richard Plunkett Cooke, along with his “domestic,” Miss Polly Belmont. The address 385 East Cordova shows up in the 1902 directory, when 333 East Cordova disappears.
It looks like 414 Alexander was originally 430 Alexander, and the first occupants were carpenter Thomas John Dales, Miss Florence Dales and Murdock McDonald. The first mention of 414 Alexander is in1892, when builder George Cary lived there. The 430 Alexander address disappeared at this time.
But while the address changed, the legal description of the lots didn’t. Thankfully some property tax records from 1887 to 1889 exist, although they were written in longhand, and some names are indecipherable.
Using this method, we find that 385 Oppenheimer had improvements of $1,500 in 1888, which means it had a fairly substantial building — the house in the 1887 photo. But there were no improvements at 414 Alexander, which means it probably wasn’t built until 1889.
There were also no improvements on the 1888 property tax rolls to the lot at 1380 Hornby where Umberto’s restaurant now sits, which means it isn’t as old as 385 Oppenheimer, either. The same goes for 1160 Comox, and 243 East 5th.
They all probably date to 1888 or 1889, but 385 Oppenheimer (385 East Cordova) was there in 1887, maybe even earlier. The Great Fire of June 13, 1886 was supposed to have burned itself out just before Dunlevy Street, and 385 East Oppenheimer/Cordova is on the corner of Oppenheimer and Dunlevy.
Glancing over the old property records, though, I made a startling discovery: the name J.B. Henderson turned up, with $600 in improvements to his property in 1888.
Looking back at the old directories, I found Henderson listed at 502 Alexander street in 1888. A small turquoise house still bears that address, although it’s hard to spot from the street because it’s hidden behind some trees and sandwiched in-between rooming houses at 500 and 508 Alexander.
The two-storey house is very bare bones, with none of the elaborate features or detailing on the houses in the 400 block Alexander. It’s more of a worker’s special, almost a cottage — the kind of place a millworker at Hastings Mill would have lived in.
Alas, the 1887 property tax records for both 385 East Cordova and 502 Alexander have been lost, and there are no 1887 directory listings for either Richard Cooke or J.B. Henderson. But heritage consultant Don Luxton does have a story from the Dec. 31, 1888 Vancouver World newspaper that says Henderson has just finished building his house on Alexander that year.
Given the evidence of the 1887 photo, this means 385 East Cordova is probably the oldest house in the city of Vancouver.
Oddly, 385 East Cordova isn’t on Vancouver‘s heritage registry, probably because the people who compiled the registry in the mid-1980s didn’t realize how old it was. Heritage activists have said for years that the registry needs updating, because many significant buildings like this were missed.
The small house at 502 Alexander is on the registry, but it’s a heritage C, the lowest of the city’s three rankings. It shares a lot with 500 Alexander, which is rated a heritage B. Neither 414 Alexander or 412 Alexander are on the heritage registry.
IRVING HOUSE IN NEW WESTMINSTER IS THE OLDEST HOUSE IN THE REGION:
The oldest house in Vancouver is not the oldest house in the Lower Mainland. That honour belongs to Irving House in New Westminster, which dates to 1865.
To put this in perspective, Irving House was built two years before Canada became a country, and six years before British Columbia joined Confederation. It was occupied during the last year of the American Civil War. It is also 22 years older than the oldest house in the city of Vancouver.
New Westminster, of course, is much older than Vancouver. It was founded in 1859, when the B.C. mainland was in the throes of the Fraser River Gold Rush. Vancouver wasn’t officially incorporated until 1886.
Capt. William Irving was born in Scotland and worked on river boats in California and Oregon before moving to B.C. in 1858.
New Westminster historian Archie Miller says Irving and his partner Alexander Murray built the first two steamboats in B.C., which he named the Governor Douglas and the Colonel Moody after two of colonial B.C.’s most prominent citizens, James Douglas and Richard Moody.
Irving‘s house was built in the “San Francisco Gothic” style, and made extensive use of California redwood. It was built at the top of a hill overlooking the Fraser River and New West’s downtown.
Houses of similar vintage were torn down over the years, but Irving House survived because Irving‘s descendants lived in the house until 1950, when they sold it to the city of New Westminster.
New West turned Irving House into a museum. Because Irving‘s family had remained in the house, a lot of Irving‘s original furniture remains in the house. Miller says the front parlours actually have their original wallpaper.
Miller ran Irving House for 26 years. It is set up exactly the way William Irving and his family would have lived in the 1860s. “The comments we used to get [from visitors] were that it looked as if the family had just gotten up and walked out, which is what we tried to do,” he says.
Irving says New Westminster still has a couple of other buildings from the 1860s, the 1863 St. Andrews Presbyterian Church and the 1865 St. Mary the Virgin Anglican Church.
The oldest building in the Lower Mainland is the old Hudson Bay storehouse in Fort Langley, which dates to 1840. The oldest building in Vancouver — the old Hastings Mills store — was built in 1865 and moved to a park at Alma and Point Grey Road in the 1930s.
Heritage consultant Don Luxton has done heritage inventories for numerous municipalities in the Lower Mainland, and just finished a heritage list for Gastown. He says the oldest buildings in Gastown date to 1886, and are both on the south side of Carrall and Water: 200 Carrall (which houses the Loft Six nightclub) and 203 Carrall, which is right beside the Gassy Jack statue in Maple Tree Square. Luxton says there are are also some houses from the 1870s scattered here and there, including the 1873 “Navvy Jack” house at 1768 Argyle Ave. in West Vancouver. But it’s been so altered it’s hard to see the original house.
Out in Langley, the descendants of a man named Henry Benson still occupy the farmhouse he built at 3610-72nd St. in 1874. Benson’s farmhouse was expanded in 1889 and has been covered in vinyl siding, but aside from that it looks pretty much the same as it would have looked in the 19th century.
Source: John Mackie
Ran with fact box “Irving House in New Westminster Is the Oldest House in the Region”, which has been appended to the end of the story.
© The Vancouver Sun 2004














