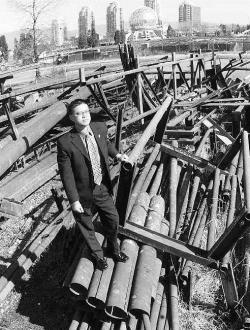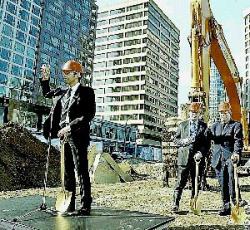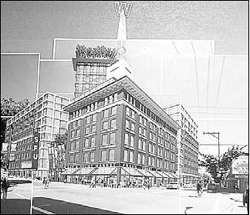Michael Sasges
Sun
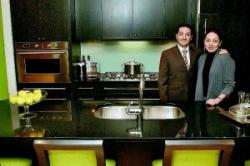
CREDIT: Peter Battistoni, Vancouver Sun Ali and Shahrzad Hakimzadeh, in the display kitchen at the sales centre for the Pomaria townhouse and high-rise complex on Howe Street.

CREDIT: Peter Battistoni, Vancouver Sun Top right, in the gallery photograph: Trinity, acrylic on canvas, 60 x 48 inches, behind Michael.

CREDIT: Peter Battistoni, Vancouver Sun Above: detail, Residuum, photograph, 24 x 18 inches.

CREDIT: Peter Battistoni, Vancouver Sun Above: Intersections, photographs each 14 x 18 inches.
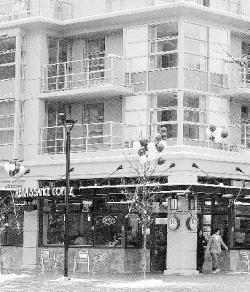
CREDIT: Ward Perrin, Vancouver Sun Files The Cornerstone complex at SFU is a LEED-targeted mixed-use and highrise development.
POMARIA
Presentation centre: 1460 Howe, between Pacific and Beach streets, Vancouver
Hours: 12 p.m. – 6 p.m. daily, except Friday.
Telephone: 604-696-0800
Web: www.pomaria.com
On offer: 138 townhouses and apartments
Prices: $339,900 (one bedroom) – $2.9 million (two-storey penthouse with roof-top deck)
Developer: Qualex-Landmark
Architect: Rafii Architects
Interiors: Robert Ledingham Designs
Landscape architect: Durante Kreuk
LEED consultant: Resource Rethinking Building Inc.
Warranty: St. Paul 2/5/10
What follows is one man’s early nomination for novel sleeping experience, downtown Vancouver category, 2007 calendar year: It might occur in at least a dozen apartments in the Pomaria residential tower on Howe at Pacific.
A floor-plan notation for one of the apartment schemes, “glass wall levels 19 to 21,” was my first intimation of the nightly novelty a lucky few will experience in the 30-floor building on its completion two years from now … a wall of glass, however eventually executed, separating one of the bedrooms in at least three apartments from the adjacent three-storey “skygarden.”
Where do you put the bed? What do you do to sleep past daybreak, if that wall of glass is not a wall of windows? Where do you buy blackout curtains these days?
At least a dozen apartments will either overlook the two “skygardens” in Pomaria or share floors, the 16th and 19th, with the gardens. None may have my hoped-for walls of glass, but will certainly have windows from which to view the gardens.
Common property, but limited common property, the gardens will be accessible only to residents of apartments on those two floors.
The three 19th-floor apartments have been sold, Pomaria’s Chris Colbeck reports, but two of the four 16th-floor apartments were unsold, as of earlier this week.
“Additionally, three homes [of nine] remain that look onto the skygardens. The ones that look onto the skygardens are priced at more than $730,00.”
As of this week, of the 138 Pomaria residences, 66 have been sold. The developer only opened the Howe Street preview centre last Saturday, but started selling over the Christmas holidays, in response to word-of-mouth interest.
Of all the features of this tower, and they include its landmark location “between the bridges,” the variety and largesse of the homes and the amenities ownership accrues, the gardens stand out for their contribution to Pomaria’s relative singularity and as the latest expression of the emerging “green” sentiments of local developers, builders – and new-home buyers..
Those gardens are both explanation for and emblematic of an ambitous, pioneering commitment by the Pomaria developer, Qualex-Landmark, the pursuit of LEED certification for the building.
They signal expense undertaken and revenue foregone and marketing foray, of urban oasis or sanctuary. (Pomaria was a town in Roman Africa, named for nearby orchards.)
Short for Leadership in Energy and Environmental Design, LEED’s purpose is recognition “of leading edge buildings that incorporate design, construction and operational practices that combine healthy, high-quality and high-performance advantages with reduced environmental impacts,” in the words of LEED Canada.
“In every project we do we try to do something that differentiates us from everybody else,” Chris Colbeck responds to the question, why bother?
“That effort here started with the architectural style of the building, with the skygardens. We had the skygardens set into the 16th to 18th floors and then into the 19th to 21st floors. The city liked it . . . So some of it came from the city collaboration. It helped us with our rezoning. It was an evolution of what we saw coming down the pipe for urban living in downtown Vancouver.
“And, you know, there were certain stages at which we considered pulling out the 16th to 18th floor skygarden because we could put three more homes in there and get money for that.”
There are at least a couple of approaches to healthy, green buildings, the engineer’s and architect’s and builder’s and the average home-buyer’s approach. Kim Davis, a Vancouver environmental consultant and architectural researcher, covers off the former elsewhere in today’s Westcoast Homes. Chris Colbeck covers off the latter with this observation:
”We say to people, you’re getting a new home without the new-home smell. People like that. It puts LEED in understandable terms.
”They walk into a new home and they smell the off-gassing of the carpets and cabinets and the glues. We don’t have that.”
Pomaria buyer Ali Hakimzadeh (with wife Shahrzad) expects residency in an ”environmentally friendly” building ”will make for great dinner conversation when we have guests over.”
”Living in the 21st century we all need to be environmently aware,” the Canaccord Capital Corp. executive says. ”To the extent that the developers had the foresight to make the environment a major theme of their builing they should be applauded.”
The Hakimzadehs bought a townhouse facing May and Lorne Brown Park (on Beach) for about $800,000, ”very well priced, given the neighbourhood and quality of the building and materials being used.”
He’s lived in the neighbourhood since 1987 and they current reside on Hornby ”just down the road from Pomaria.”
”We were not planning on buying, but when we saw all that this building had to offer, the three- bedroom townhomes, the large bedrooms, the spacious living areas, a fantastic kitchen design and amenities – this one sold my wife which in turn put my mind at ease that she would be very happy here – plus the opportunity to stay in the area.
”No other product could really compete for our dollars since we immediately got pretty much all that we wanted and needed right here.”
At the opposite end of the project from the “parkhomes” are four live/work residences (on Pacific). All are three-floor homes, two of them total 1,700 square feet and the other, more than 1,500.
In between are the apartments, at least three one-bedroom-plus-den schemes; three two-bedroom schemes; and three two-bedroom-plus-den schemes.
Amenities that come with residency include a second-level garden and spa.
Granville Island abstract artists masterPomaria’s ‘asymmetrical . . . spaces’
Vancouver Sun
March 5, 2005
A weathervane by Vancouver‘s Rodney Graham for the Pomaria site makes the downtown residential tower the latest subject for an occasional Westcoast Homes feature by members of the local visual arts community. Painter Michael den Hertog and photographer Gillian Lindsay (top right) looked across False Creek from their Granville Island gallery and report:
“We encourage our customers to choose art with their heart, for it is easy to get lost being too analytical. We meet many people who have spent months searching for art that somehow goes with the furniture and are confused by the well-meant advice of others and frustrated.
“We encourage people to buy art that moves them, influenced only by their budget and their wall space and trusting that they will know the right piece when they see it.
“The Pomaria “skyhomes‘ seem to us to be the quintessential new urban Vancouver residences.
”Asymmetrical architecture creates interesting off-square interior spaces and the contemporary fixtures and finishes to which those spaces lend themselves in turn lend themselves well to the more abstract type of artwork that Gillian and I enjoy.
“The function of the room in which the artwork will hang is one consideration.
In the bedroom, something soothing and contemplative encourages a sense of peaceful retreat. Top right, in the gallery photograph: Trinity, acrylic on canvas, 60 x 48 inches, behind Michael. In a den or studio used for creative activity something more stimulating would help set the tone. Top left: detail, Capilano, acrylic on canvas, 48 x 36 inches.
“Size is another consideration. If there is only one large wall in the living room, a single large painting has a cleaner, stronger impact than several smaller ones.
“On the other hand, in a predominantly open plan with large expanses of glass, the living area may offer very little usable wall space. In that case, we would use two or three small but strong pieces to serve as visual punctuation marks in a room otherwise dominated by exterior views. Above: detail, Residuum, photograph, 24 x 18 inches.
“If one has a long hallway, this is a wonderful opportunity to create a small galleria, using either a series of works designed to hang together, or by choosing one’s own grouping of smaller individual pieces. Above: Intersections, photographs each 14 x 18 inches.”
MICHAEL DEN HERTOG GALLERY
Address: 1315 Railspur Alley, Granville Island, Vancouver
Hours: 10:30 a.m. – 5 p.m. Thursday to Monday.
Tel: 604-731-0068
Web: www.michael-denhertog.com
www.gillianlindsay.ca
B.C. LEEDs Canada in gold-status green building
ENVIRONMENT I 3 of Canada‘s 4 structures with top certification are in Vancouver
Kim Davis
Special to the Sun
March 5, 2005
You recycle, you love hybrid cars, and you generally consider yourself environmentally responsible. But have you ever stopped to think about the buildings in which you live and work?
Buildings have a profound impact on the environment as well as on the health and well-being of their occupants.
Material selection, construction waste, water and energy efficiency, and indoor air quality are just a few of the issues at hand. To address these issues a number of green building programs have emerged that seek to transform the building market by promoting an environmental agenda. Chief among them is LEED.
WHAT IS LEED?
It’s an environmental report card for commercial buildings. The LEED (Leadership in Energy and Environmental Design) ”Green Building Rating System” is a measurement tool designed for rating new and existing commercial, institutional and highrise residential buildings.
LEED was created in 1999 by the U.S. Green Building Council. It was initially a single rating system that focused on new exterior construction.
It now consists of a family of standards that examine, or propose to examine, existing buildings, commercial interiors, homes and neighbourhood development.
Buildings can achieve LEED certification using a variety of measures — geothermal systems, energy- and water-efficient appliances (like dual-flush toilets), maximizing natural light.
They may also create healthy interiors through careful selection of interior finishes, improved air circulation and access to natural ventilation.
Here in Canada, after a review of existing rating systems, LEED Canada for commercial buildings was launched last year by the Canada Green Building Council. This adaptation takes into account Canadian climates, construction practices and regulations.
HOW DOES IT WORK?
Adding up the points. LEED awards credits for satisfying elements of five categories — sustainable sites; water efficiency; energy and atmosphere; materials and resources; and indoor environmental quality.
There is also an additional innovation and design category which addresses measures and expertise not covered under the other categories.
Applicants for LEED certification must achieve at least 26 points to be considered for LEED certification. Total credits earned generate different levels of certification — silver, gold and platinum.
The first step toward earning LEED certification is project registration. The registration fee ranges from $1,000 to $5,000, depending on the size of the project and whether the applicant is a member of the Canada Green Building Council.
The applicant then needs to satisfy all of the LEED prerequisites, demonstrate the minimum number of points, and submit a certification fee — ranging from $2,000 to $10,050- before it can be independently reviewed and considered for a LEED rating and certification.
LEED also has rigorous documentation requirements. Projects will often employ a LEED ”Accredited Professional.”
WHY IS IT POPULAR?
It draws attention. Pursuing a LEED rating legitimizes a project’s commitment to sustainability and superior building performance. It provides an independent yardstick against which the building’s environmental claims can be measured.
For developers, this legitimacy can help facilitate access to a growing number of funding incentives in both the public and private sectors. It can also be used as a valuable marketing tool to attract the growing number of ecologically concerned people interested in buildings that reflect their values.
One small word of caution, though. Helen Goodland, a LEED ”Accredited Professional” and manager of the Greater Vancouver Regional District’s BuildSmart program, notes that while projects can register and thus market themselves as pursuing a LEED rating, they are under no obligation to complete the certification process.
A project may register for LEED but in the end fail to meet certification requirements. Conversely, a project may be eligible for a LEED rating but choose not to go through with certification because of the high administrative costs.
WHO IS USING IT?
Federal, provincial and local governments, private developers and soon your next door neighbour.
In 2001, Seattle became the first city in North America to adopt LEED as a municipal design standard and performance measurement tool.
Since then, a number of cities including Boston, Chicago, Portland, and Calgary have established a LEED rating as the goal for municipal building projects and in some cases even private developments.
Dale Mikkelsen, a planner with the City of Vancouver, feels that British Columbia is at the forefront in the implementation of LEED in Canada. Of the more than 100 buildings registered under LEED in Canada, nearly half are in B.C. Of the 10 LEED-certified buildings, six are located in B.C.
Last year city hall announced the adoption of LEED for all new civic buildings with a floor space greater than 500 square metres. New public buildings must also achieve at least a gold certification and meet specific energy points to ensure a 30-per-cent energy reduction. Only four buildings in Canada have qualified for LEED gold to date, and three of them are in British Columbia. They are Vancouver‘s National works yard, the Vancouver Island Technology Park and the White Rock Operations Building.
The city expects LEED gold will save Vancouver taxpayers millions of dollars in long-term operating costs and encourage other municipalities to take similar action in support of the environment.
Further, Tuesday’s vote by city council in favour of the massive urban green development in southeast False Creek will usher in a veritable showcase of LEED design: All buildings — market and none-market — must be designed to LEED silver standards.
New homebuyers are also benefiting from LEED’s influence here in British Columbia, as the number of new mixed-use and residential high rise buildings targeting LEED has risen dramatically in the last year. The Silva, recently completed in central Lonsdale and currently completing the LEED documentation process, will likely be the first LEED certified multi-unit highrise residential building in Canada.
Other LEED targeted mixed-use and highrise residential buildings in Canada include the Pomaria; the Cornerstone at Simon Fraser University; Vancouver‘s soon to be tallest structure, the Shangri-La; Winnipeg‘s the Strand on Waterfront Drive; and the Parkside Victoria Resort & Spa in Victoria.
WHERE CAN I GET MORE INFORMATION?
The Canada Green Building Council offers one-day courses around Canada. For more information about LEED Canada, the CaGBC, LEED Accredited Professionals, and the green building industry in general, go to www.cagbc.org.
Other resources for green building, particularly for single-home residential (not currently addressed under LEED) include:
Greater Vancouver‘s BuildSmart at www.gvrd.bc.ca/buildsmart.
Canada Mortgage and Housing Corp. at www.cmhc-schl.gc.ca.
Natural Resource Canada, office of energy efficiency at oee.nrcan.gc.ca
Kim Davis is a Vancouver environmental and architectural researcher. E-mail:
[email protected]
© The Vancouver Sun 2005







