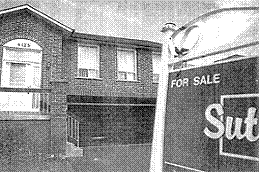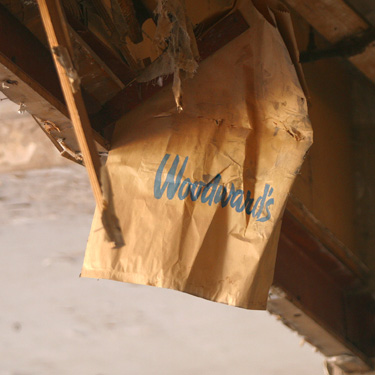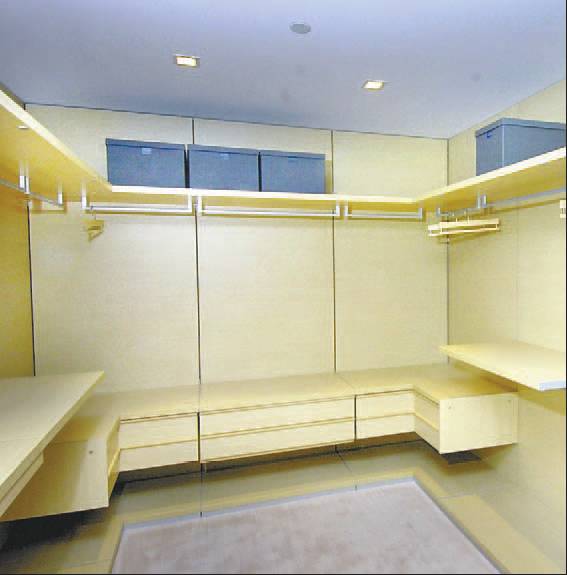Jefferson Graham
USA Today

Blended teams: After Adobe acquired Macromedia, former Macromedia executive Tome Hale, who ran that company’s Dreamweaver Web publishing tool division, became an adobe senior vice president.
Adobe is transforming its popular Acrobat Reader software into a multimedia tool.
The Reader sits on more than 500 million PCs and has become the industry standard for viewing digital documents.
It has been revamped thanks to Adobe’s acquisition of Macromedia in late 2005. The innovative software firm was best known for its Flash software, which also resides on most PCs to enable viewing of fast-loading video on websites.
Acrobat 8, the software that companies and small businesses use to create popular PDF digital documents, will be announced Monday. Expect the new Reader to load faster, offer a streamlined look and include Web-conferencing tools complete with video.
Joe Wilcox, an analyst at JupiterResearch, says most consumers use PDFs at least once a week. “Many instruction manuals are now in PDF, government forms, and schools use them to display their class schedules.”
Adobe, the $2 billion company that also makes industry-leading photo/video-editing tools Photoshop and Premiere, last updated Acrobat in January 2005. Acrobat represents 25% of Adobe’s annual revenue and sells for $299 to $499.
The new Acrobat 8 and Reader are expected to be available in mid-October.
“There’s still a lot of paper sold in the world, and the opportunity to digitize it all is massive,” says Tom Hale, senior vice president of Adobe’s Knowledge Worker unit. “We’re just scratching the surface.”
After Adobe acquired Macromedia, it turned to former Macromedia executive Hale to oversee the revamp. Hale ran Macromedia’s Dreamweaver Web publishing tool division. He says the new Acrobat was finished when he moved to Adobe but that the team was open to tweaking the interface.
“We said, ‘Let’s modernize it,’ and everybody got aboard,” says Hale. “We took Adobe’s expertise with engineering and Macromedia’s design, and we all worked together seamlessly.”
Issues tackled:
• The No. 1 complaint from consumers about PDFs is that they are slow to load, but Hale says those issues have been addressed with the new version.
• Macromedia’s Breeze software for Web conferencing is now built into Acrobat (and renamed Acrobat Connect). It lets companies use the Internet for meetings, sharing documents and commenting on them.
Adobe charges monthly fees starting at $39 for the Web-conference service.
Version 8 shows that Adobe is making the transition to “a new concept of what PDF is,” says Wilcox.
Adobe’s challenge is fighting off Microsoft, which says it will offer PDF creation for free in a new version of Microsoft Office scheduled for next year.
Adobe CEO Bruce Chizen says Adobe had been anticipating the move by Microsoft for some time and isn’t concerned. “That’s why we’ve been adding more capabilities, like collaboration features and digital signatures into Acrobat, so that it’s not just PDF creation.”
Gene Munster, an analyst at equity firm Piper Jaffray, says 80% of Adobe’s customers tend to upgrade with new versions. “Their workflow is dependent upon it,” he says. “They stay up-to-date because the software is such an important part of their business.”
Chizen says Reader, first introduced in 1993, didn’t take off until the advent of the Internet. The company lost “tens of millions of dollars” on Acrobat but refused to give up. The Web “made it obvious that there was no way to reliably distribute documents that were more than one page, and that accelerated the need for the PDF.”
Adobe dropped the price from $650 to $299 and began offering the Reader software free. Sales took off.
The company’s stock closed Friday at $37, up nearly 10% after it reported better-than-expected results late Thursday.





















