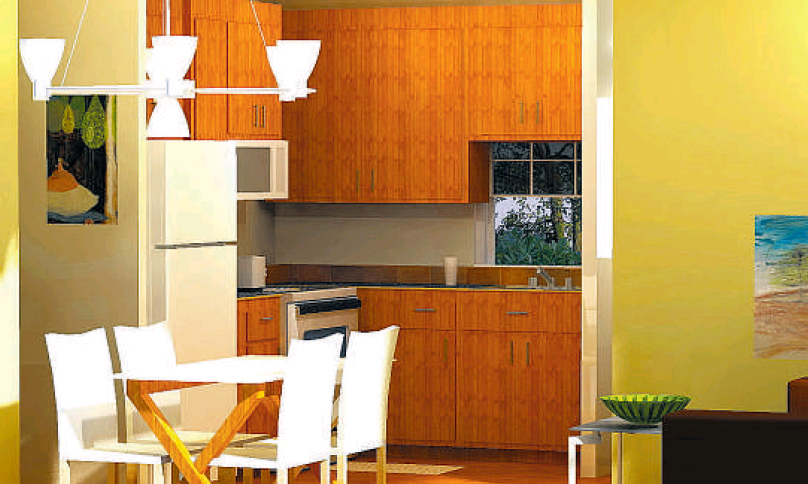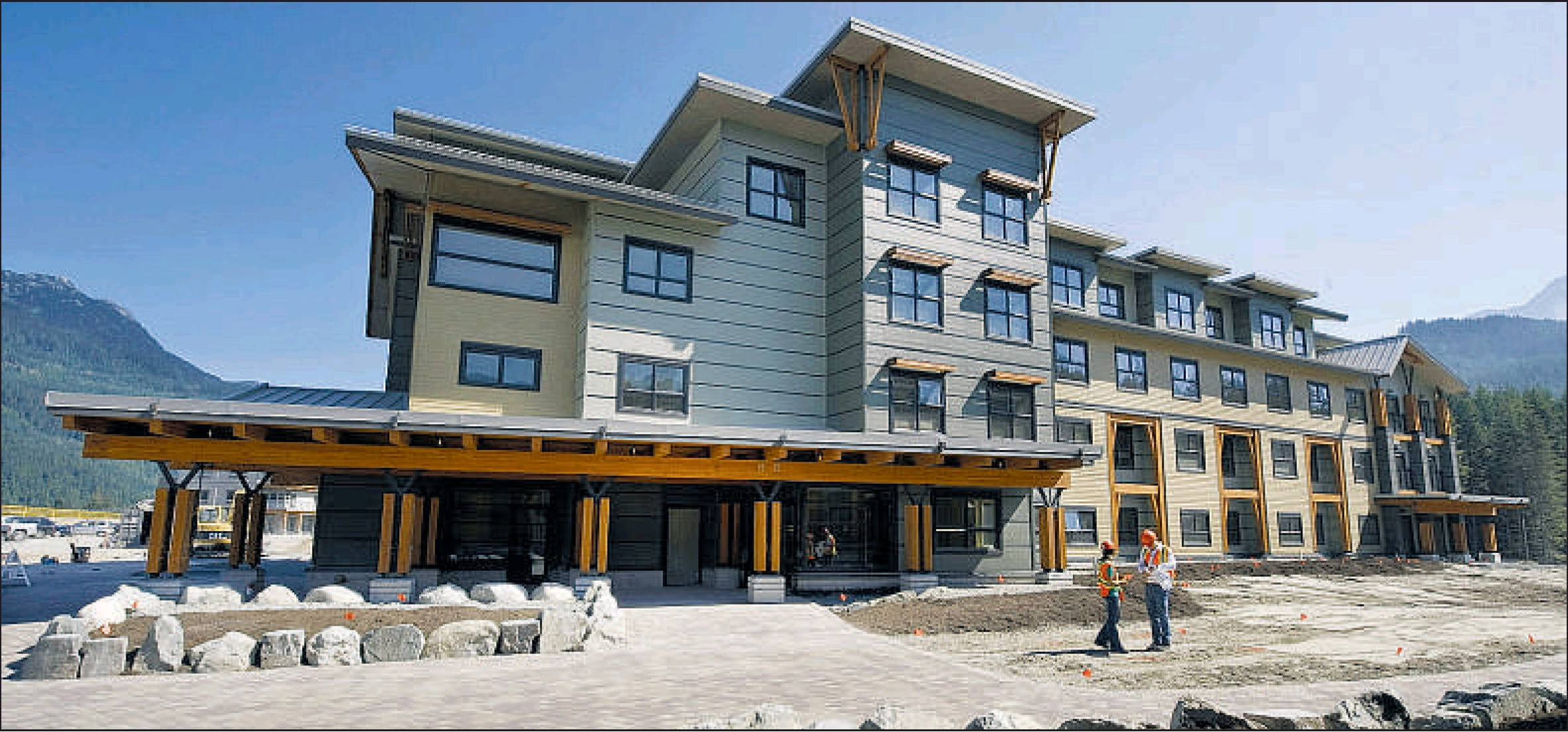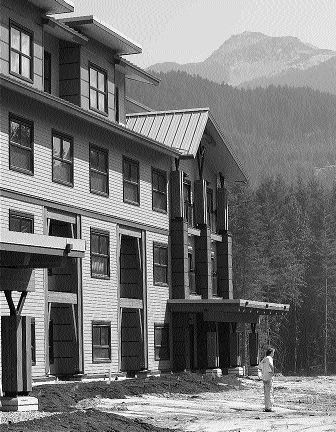The Kettle Creek development near Victoria features detached homes at relatively low prices
Suzanne Morphet
Sun
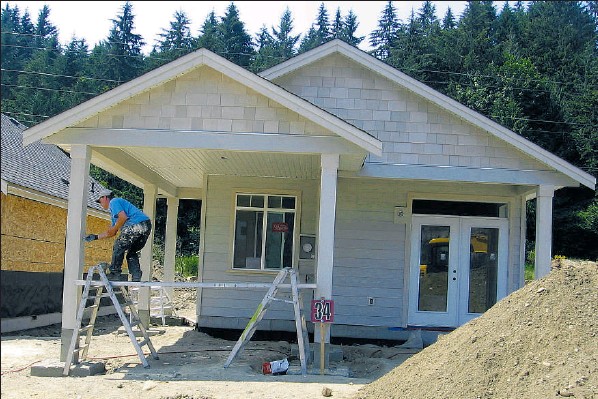
Homes in the Kettle Creek development are small but — at $249,000 to $329,000, including GST — they are also affordable.
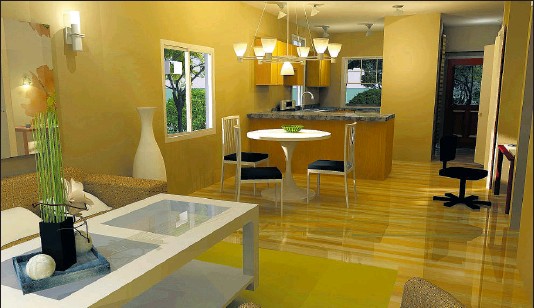
While the size of the homes may look similar to ‘wartime’ housing, the interiors are more open and feature fewer small rooms. The kitchens are the focal point of the homes with ample size and amenities such as granite countertops, tile backsplashes, double-steel sinks and woodlaminate cabinets.
KETTLE CREEK STATION
Project location: Langford
Project size: 49 homes now selling, up to 600 eventually
Telephone: 250-391-5880
E-mail: [email protected]
Web: kettlecreekstation.com
Developer: Turner Lane Development Corp.
Occupancy: Immediate
– – –
“Condominiums on the ground” is how Les Bjola describes the houses he’s building on a reclaimed gravel pit in Langford on Vancouver Island. It’s the local developer’s latest project in the West Shore community and will see 600 small homes built over five years.
“If you have someone that was interested in living in an 800 to 1,000 foot condo, then they’ll absolutely love living in an 800 to 1,000 foot house with windows on all four sides and their own little yard,” raves Bjola about his small homes.
While the 48 homes going up in the first phase bear some resemblance to ”wartime housing” — the small, inexpensive homes built in large tracts in towns and cities across Canada during the Second World War to accommodate military families and returning vets — Bjola has put a lot of thought into making this new neighbourhood as attractive as possible.
“Just because it’s small, doesn’t mean it’s not ‘wow,'” he says of the houses that sit on lots that are smaller than many people’s homes. “Think of some of the cutest houses you’ve ever seen. I bet most of them are small.”
Bjola points to details such as a window box, a porch railing, decorative posts and ‘knees’ – the pieces of wood that connect a porch to the rest of the house. “It takes so little to dress up a small house.”
Bjola’s original designs — there are half a dozen to choose from — range from one level and one bedroom and bathroom, to two levels and two bedrooms. Some have lofts, some have basements, some have attics.
Compared to wartime housing, they all have an open design, more closet space and fewer small rooms. The focus is on the kitchen, which is the biggest room in these homes.
Small homes come with a small price tag, or at least smaller than average. Homes in the first phase range from $249,000 to $329,000, including GST.
And just because they’re relatively inexpensive doesn’t mean they’re lower quality. Kitchens have granite countertops, tile backsplash, double steel sinks and wood-laminate cabinets.
The homes will meet BuiltGreen standards with features such as double glazed windows, extra insulation and additional vapour barriers to make them as energy efficient as possible while still being affordable.
“We’re doing all the things that are logical in a small house,” Bjola says, admitting it’s tough to be both sustainable and affordable. “We’re not doing solar heating because that’s a huge cost.”
However, he is investigating geothermal heating to see if it’s feasible in the second phase of 32 detached homes.
Homeowners also have the opportunity to upgrade their homes with features such as an electric or gas fireplace, a built in vacuum, skylights, potlights in the kitchen and granite in the bathroom. Exterior finish options include a covered porch and carport.
The homes are proving popular. In just two months, 42 have sold to a range of people aged 25 to 70, about half of whom are previous or current home owners. Derek and Tracy Tangedal, who already live in the West Shore with their two children, bought one for an investment.
“We were so impressed with the thought and design behind Kettle Creek Station. There is something here for everyone, whether you are young or young at heart. The proximity to lakes, trails, City Centre Park and shopping is invaluable,” the couple says.
Buyers are spending in the range of $500 to $3,000 on upgrades, but so far most have not chosen to spend an extra $3,000 for a front porch. Bjola says he’s not surprised they haven’t proven popular. “Quite frankly, we didn’t think they would be,” he says, citing “price point” as the reason.
Knowing that most buyers are declining to add a front porch is disappointing to Avi Friedman, a professor of architecture at McGill University and consultant to the Kettle Creek Station project.
Friedman is a pioneer of the small and affordable home movement in North America and is recognized as an expert in creating liveable communities. He believes front porches make for friendlier neighbourhoods.
On other projects he’s seen, developers did not give buyers a choice; front porches were part of the design, “and they are beautiful,” allowing people to talk with neighbours and exchange greetings with passers-by. Friedman suggested front porches be mandatory on the homes at Kettle Creek Station, too.
“But I learned in life, you know, the builder has to know the market more than I do … they deal with customers all the time.”
Bjola isn’t concerned that his project will suffer as a result of people not buying into the idea of porches. In fact, he believes if everyone chose the same look, it would be boring. “I don’t like sameness … if every single house has a porch, I don’t like it anymore. But if 30 per cent have porches and 30 per cent have carports and 30 per cent have nothing, then I’ve got kind of an interesting mix.”
Bjola stresses he won’t allow someone who’s only interested in the least expensive, least attractive house buy a high profile lot because then, “the whole world has to live with it.”
And he’s taking care to make the streets themselves visually interesting, with trees planted every six metres and a curving sightline with different elevations. “There’s nowhere in the subdivision where you go in and see this long line of houses.”
One of the biggest challenges, according to the developer, was finding a a designer creative enough to take on the project. “We’ve gone through a whole generation here where the only thing you had to do was build bigger, bigger, bigger, bigger and now we’re saying, ‘No, no. Smaller, smaller, smaller, smaller.'”
Will Peereboom of Victoria Design was up to Bjola’s challenge. The local architect has been featured in Architectural Digest magazine and a number of homes he has designed have won awards from the Canadian Home Builders’ Association.
Peereboom says the smaller the house, the harder it is to design. He compares it to putting together a jigsaw puzzle. “Every bedroom requires a doorway and a closet and a window and a place against a wall to put the bed along, so those are all the pieces of the puzzle for that room and you’ve got to put it together.”
Peereboom was constrained by the fact that the kitchen appliances that come with the homes are standard size so they take up proportionately more space than they would in a large kitchen. Smaller appliances are on the market, but they’re double the price.
Part of the onus in making these homes work will be on the homeowners themselves. “You’re obviously not going to go for your big chaise longue in a place like this,” says Peereboom. “You’re going to go for lighter area furniture.”
The idea of an affordable housing development was wholeheartedly supported by Langford’s city council. Acting mayor Denise Blackwell welcomes the 45 acres donated as parkland and the future creation of a commercial area. “We really like it because it provides a more complete community by providing commercial services and the kind of amenities that are within walking distance.”
Transportation has always been a problem in the West Shore, where commuters face a bottleneck trying to drive to Victoria. But Kettle Creek Station is beside an existing rail corridor.
Langford and other communities are pressuring the Capital Regional District and provincial government to upgrade it to light rail transit. “Concentrate development along that corridor,” Blackwell says of Langford’s strategy. “Then if we build it, they will come,” she laughs.
The response from the market to the first phase has prompted Bjola to move up the second phase, to this fall from next spring. Some of the second phase homes will be even smaller, just 400 square feet.
“Think about a bachelor pad with a loft,” he says. “For anybody who’s living in Fort Victoria [an RV park] in a fifth wheel, this would feel like a mansion.”
Suzanne Morphet is a freelance writer on Vancouver Island and co-author of The Vancouver Island Book of Everything.
© Copyright (c) The Vancouver Sun





