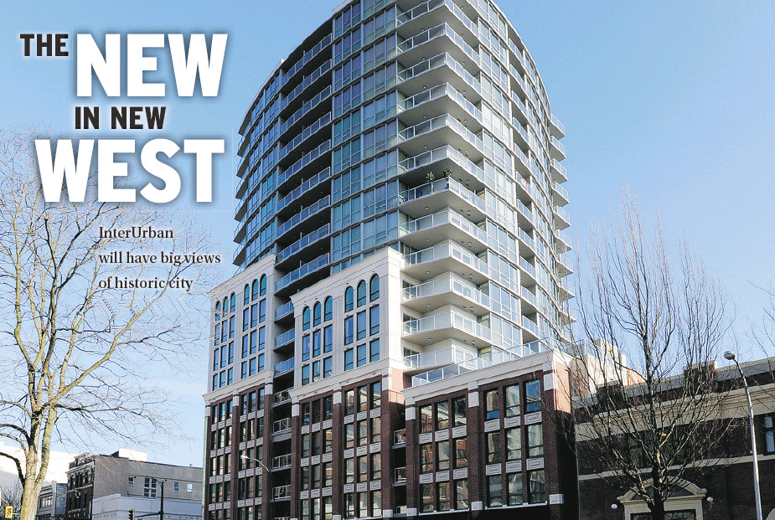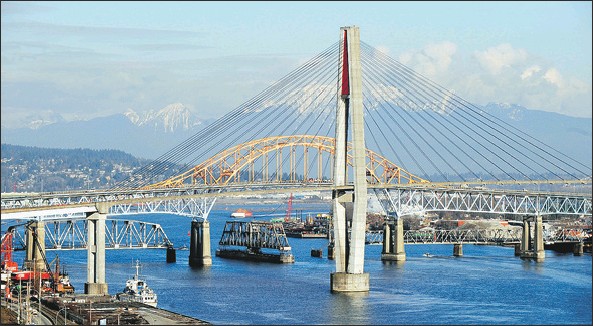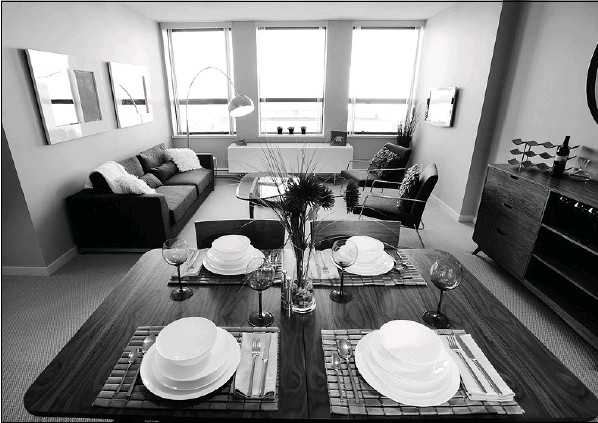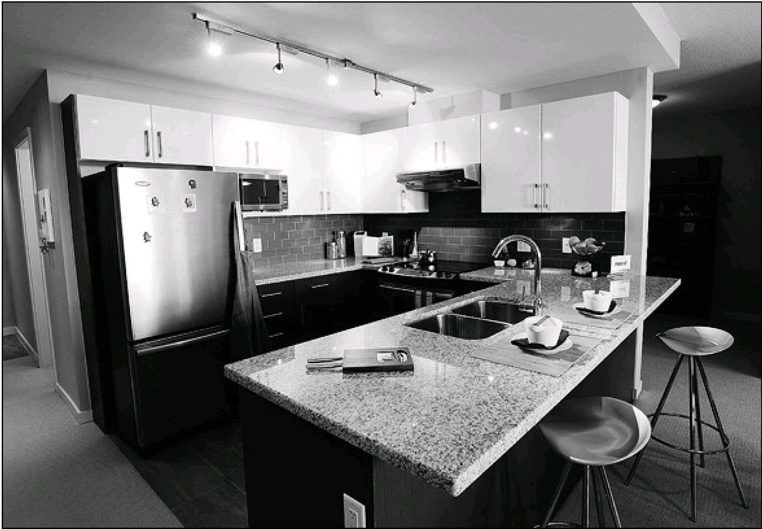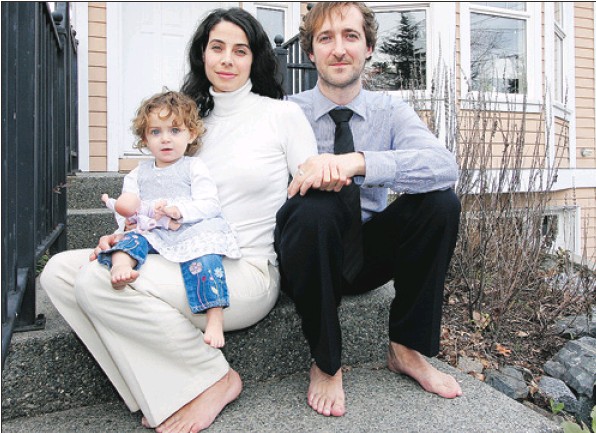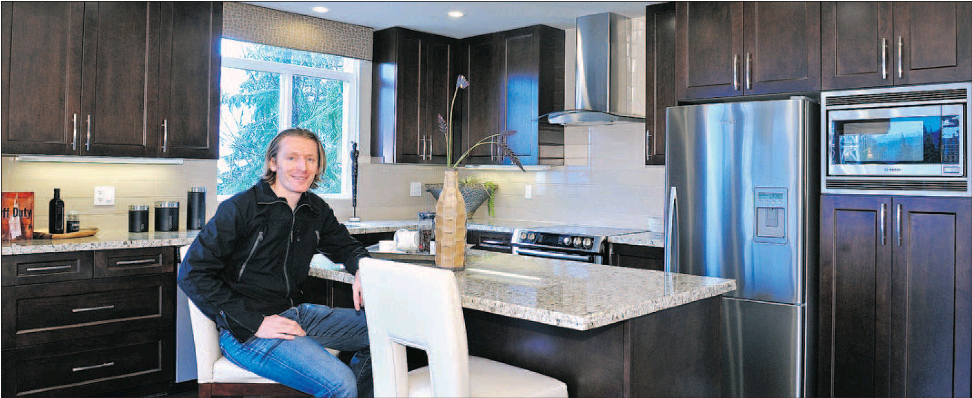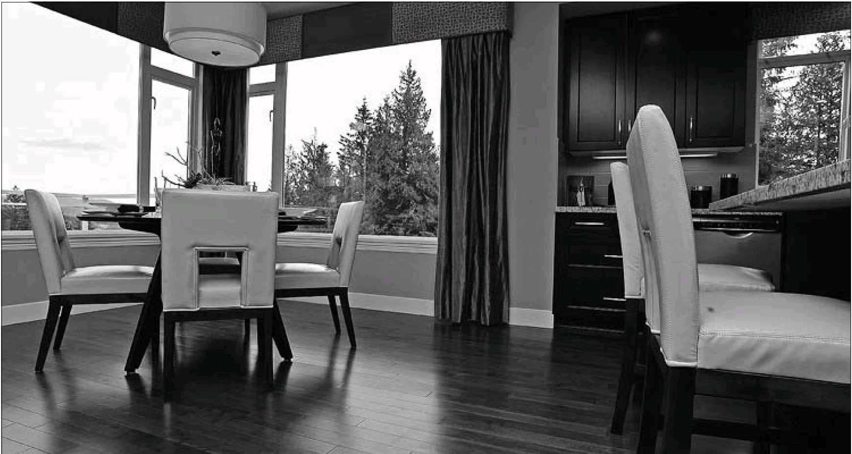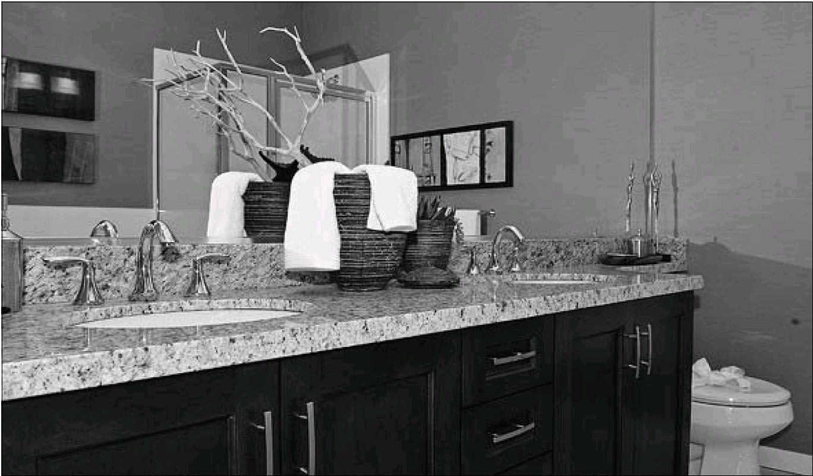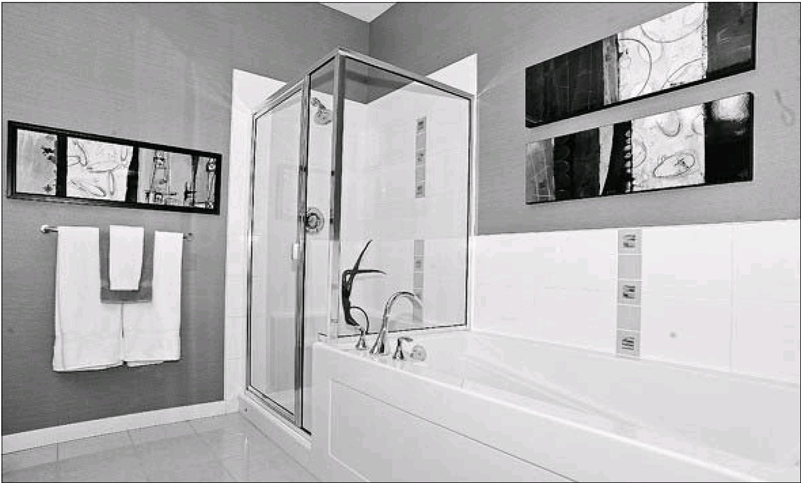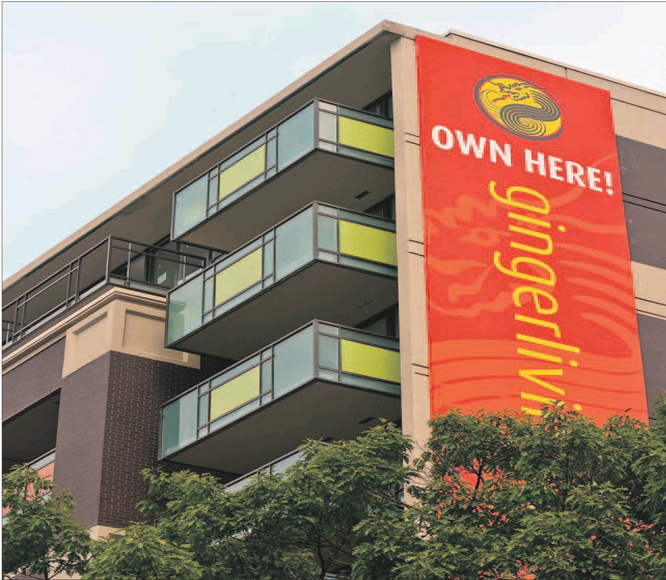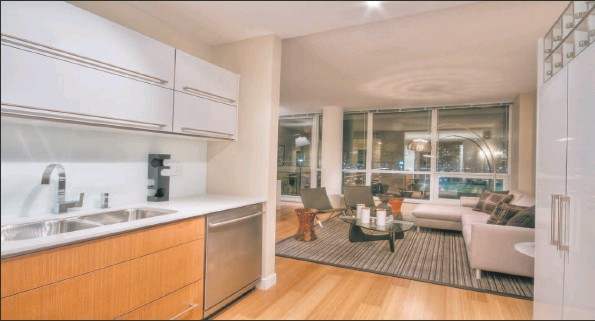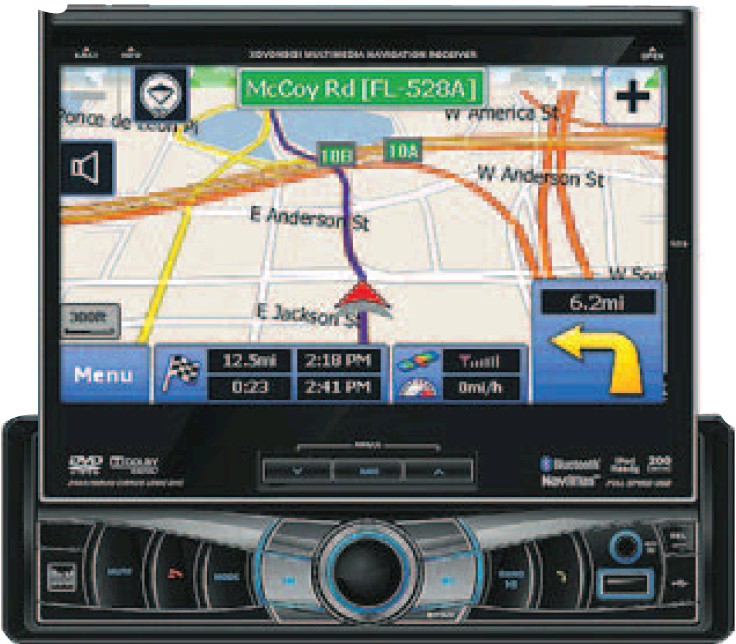‘We didn’t skimp,’ developer says of Chinatown-vicinity apartments
Christina Symons
Sun
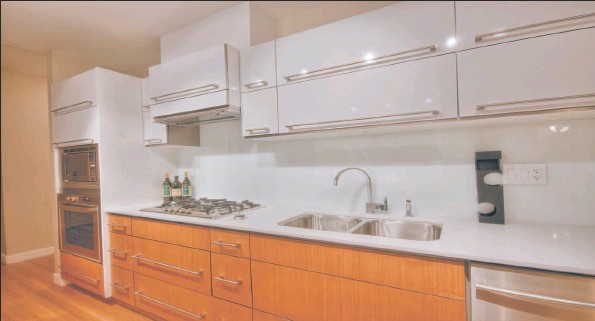
In the Ginger kitchens are an AEG cooktop and convection wall oven; an LG 24-inch refrigerator with bottom freezer; a Fisher & Paykel dishwasher; a Panasonic microwave; and a Broan slide-out hood fan . Slabs of quartz top counters and glass backsplashes face the walls between counters and upper cabinets. Bamboo flooring is underfoot in the kitchen, living and dining spaces and the master bedroom.
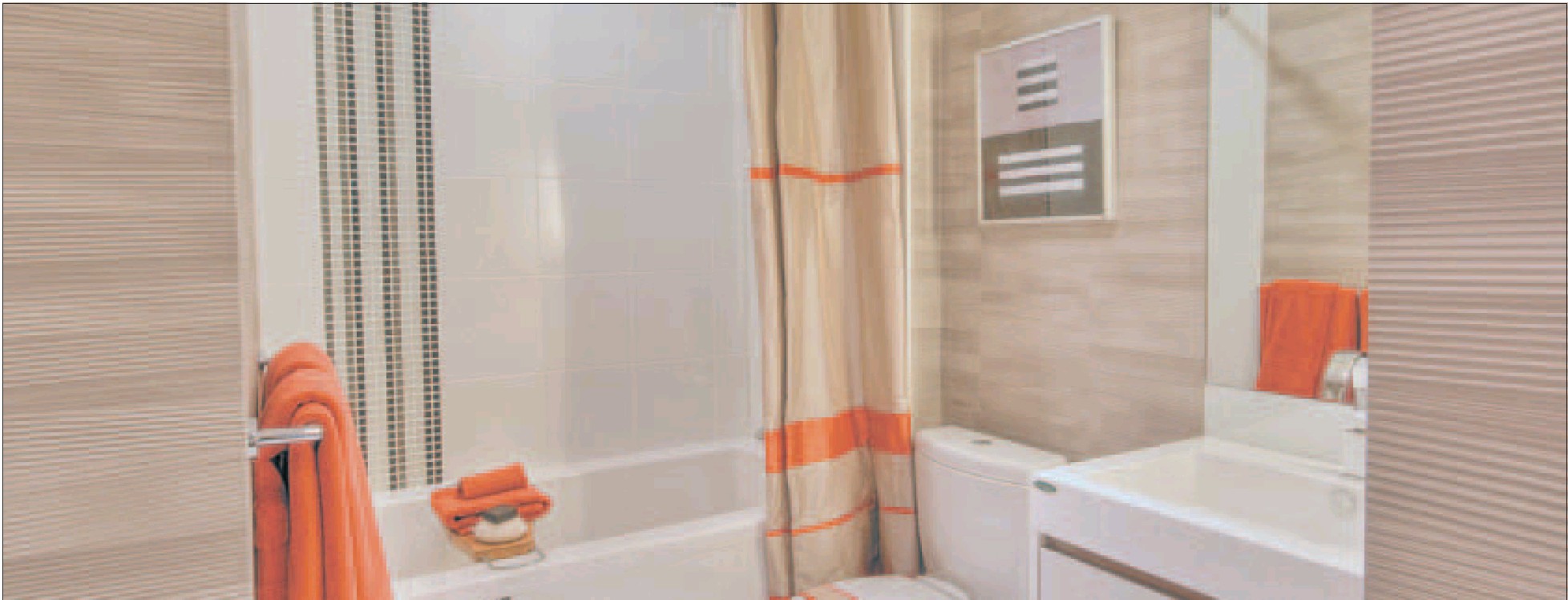
Not the bathroom shown here, but some of the Ginger bathrooms will have a double shower accessible from two bathrooms. ( All of the tubs and showers will be under ‘ singing in the rain’ showheads.) Oversized ceramic tile is underfoot and part of the surround, with an insert of glass tile, floor to ceiling, providing punch. The vanities with their sculpted bowls were designed for the Ginger homes.
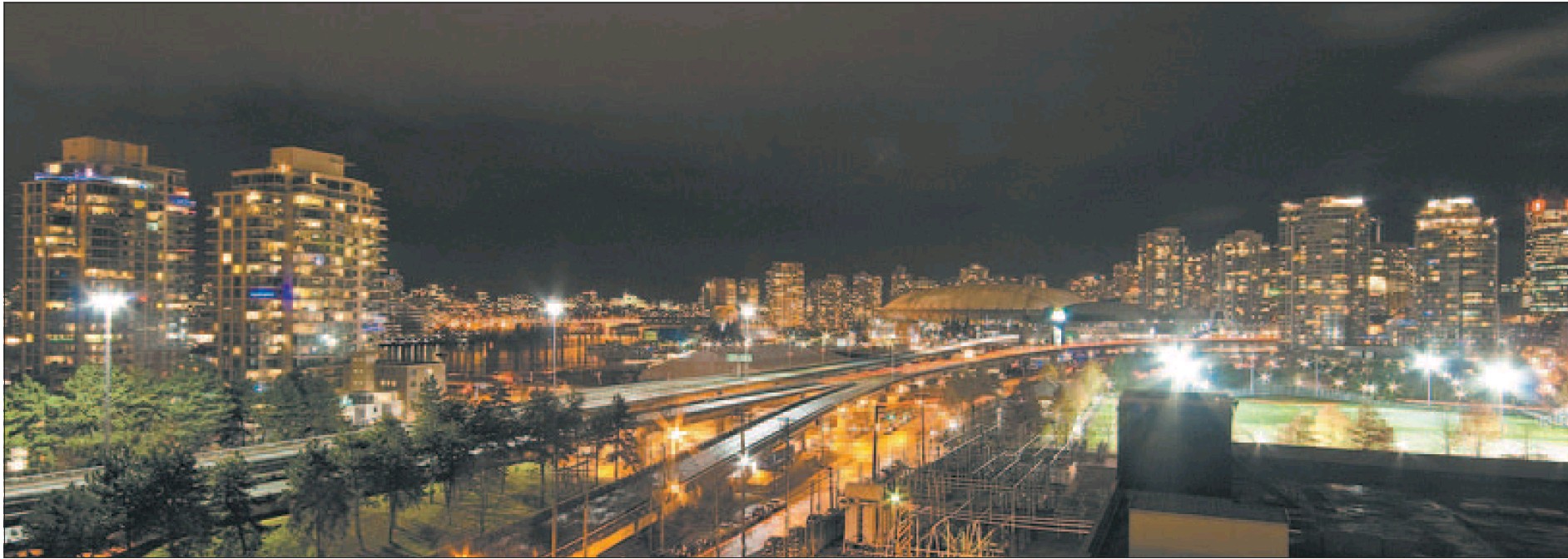
Ginger’s Main Street location, Georgia Street to the north and Union Street to the south, puts its households on the eastern boundary of the downtown peninsula and puts before those with western outlooks a skyline that has enjoyed international circulation during the Winter Games. Officially, 718 Main is an address in Vancouver’s Strathcona neighbourhood. The newest residency opportunity in Vancouver proper is, accordingly, also located in Vancouver’s inaugural neighbourhood. Chinatown is up the street and around the corner or across the street.
GINGER
Project location: Strathcona, Vancouver
Project: 9-storey concrete building, 78 residences
Residence size: studio, 1, 2 bed, 454 sq. ft. -1,100 sq. ft.
Prices: $269,900 -$789,900
Sales centre: on site, 718 Main
Telephone: 604-688-5005
Web: gingerliving.com
Developer: Porte Development Corp.
Architect: Gomberoff Bell Lyon
Interior design: BYU
Occupancy: Immediately
—
One of the benefits of a real estate market at simmer rather than at rolling boil is the opportunity to chill out a little and browse the available stock of built product, rather than a menu of yet-to-be-seen, pre-construction offers.
But either way, a purchase pre-or post-construction is a leap of faith when it comes to emerging developments in edgier locales.
Stuff happens. Volatile construction costs can wreak havoc with a project’s early budget, as can unexpected mishaps or design gaffes. Neighbourhoods and project specifications can change dramatically -or not -over just a few years.
Thankfully, at Ginger on Main at East Georgia — fully built and ready for occupancy– what was offered at pre-sale was delivered as promised, despite rollicking construction costs and a fluctuating market over the past 30 months.
And for those buyers shopping now, what they see is exactly what they’ll get. That is, a spicy collection of units over nine storeys with decidedly swank modern living spaces, higher-end appliances such as AEG and Fischer Paykel, unique details and all the trimmings.
“Construction costs went up and our costs went up with them,” says David Porte, president of Porte Development Corp. “But we didn’t skimp on the quality or finishing -we made a clear commitment to our buyers and to our contractors on what we were planning to do and we set out to deliver it.”
Even the special features, usually the first to go when costs rise, didn’t get nixed. These include frosted-glass sliding walls, sustainable finishes, graphic entry-door treatments and other architectural elements such as the iron balcony railings, which are accentuated with brightly coloured glass panels, and a sexy embossed dragon on the side of the building.
Not surprisingly, the developer anticipated Ginger’s buyers as typically young urban dwellers. There is also a wet bar in the party and Wii room on site.
“For our young or first-time buyer, it’s just a great opportunity to have value, quality and an up-and-coming location all combined,” says Porte. “It’s a terrific proposition.” The 78 smartly outfitted homes straddle Strathcona, edging Chinatown and overlooking downtown. The area is rife with history and neighbourhood shops poised for rediscovery, along with new hot spots to entice fresh residents like twenty-something Amie Halsall. She works nearby as an accessories designer at Vancouver’s ultra-cool John Fluevog Shoes.
“I was originally looking in my old neighbourhoods of Kits and South Granville, but I really wanted to be in an area that was culturally diverse, up and coming, but one that would hold onto its cultural identity,” she says. “I had only been to Chinatown once before I bought, but it’s my nature to just go for it, so I took the plunge.”
So far, Ginger has exceeded Halsall’s expectations, adding exactly the right kind of zest to her artistic lifestyle. A bonus: she can walk to work in Gastown, stroll downtown or to the seawall, or jump on the SkyTrain and major bus routes leading everywhere else.
Staying close to home is inspiring, too.
“Right now there is a pretty cool buzz around the area,” she says, noting several of her new nearby haunts, such as Campagnolo’s on Main and Bao Bei on Keefer. “By the weekend, I am exploring more and more, including the little shops that have been here forever.” Of these, the eclectic Italian import market, Tosi’s, is a fave.
Halsall’s new neighbour is also a first-time homebuyer in his twenties. Electrician Jared Power moved to Ginger from Peachland, and was smitten by Ginger’s Asian touches, which include a dragon motif in the lobby and and Asian-inspired artwork.
Power has also been pleasantly surprised by the vibrancy of the neighbourhood, which he overlooks from his generous 100-square-foot covered deck.
“There’s a real exciting mix of cultures and people here,” says Power. “You don’t have to go far to find whatever you need -coffee shops, markets, SkyTrain.”
Just over half of the building was sold when it launched in 2007. Now the rest of the suites, including the sub-and proper penthouses, are available for purchase and occupancy. Prices are still in keeping with the launch strategy, from $269,900 (studio) to $459,900 (two-bedrooms) and up.
“When we initially launched, we knew we were in a new area and we wanted to make sure that we were providing really good value for the homeowners, so we priced ourselves accordingly,” says Porte. “We’ve come back on the market with the same attitude.”
The neighbourhood is responding well and will continue to change as new retail moves into the mixed-use storefront spaces at Ginger and beyond, says Porte. The developer is also renovating the old London Hotel next door to include 72 units of much-needed non-market housing for the neighbourhood, along with more retail on the ground floor.
In addition to these projects, Porte is taking what he’s learned at Ginger and applying it to his next developments: a live-work project in South Surrey and new residences in the innovative SFU UniverCity neighbourhood, both to launch later this year. Adding value to neighbourhoods is paramount to Porte and his team.
“I am born and raised in Vancouver, so Chinatown for me has always been an area of lots of life and activity and that has sort of gone away in recent times,” says Porte. “But what’s now starting to emerge is new life and activity in Chinatown and Ginger is a part of that new energy and we’re very pleased by that.”
Halsall agrees, very pleased with her investment and new community. Having lived in many other areas of Vancouver, she had lots of comparisons.
“I love living here, right away it felt like home,” she says. “And I’ve lived in a lot of other places -with 22 different roommates and in over 12 different spaces!”
Will Ginger prove to be the right spice for the neighbourhood’s new urban melting pot?
So far, for those living there, the flavour is bang on.
In the Ginger kitchens are an AEG cooktop and convection wall oven; an LG 24-inch refrigerator with bottom freezer; a Fisher & Paykel dishwasher; a Panasonic microwave; and a Broan slide-out hood fan . Slabs of quartz top counters and glass backsplashes face the walls between counters and upper cabinets. Bamboo flooring is underfoot in the kitchen, living and dining spaces and the master bedroom. Not the bathroom shown here, but some of the Ginger bathrooms will have a double shower accessible from two bathrooms. (All of the tubs and showers will be under ‘singing in the rain’ showheads.) Oversized ceramic tile is underfoot and part of the surround, with an insert of glass tile, floor to ceiling, providing punch. The vanities with their sculpted bowls were designed for the Ginger homes.
© Copyright (c) The Vancouver Sun


