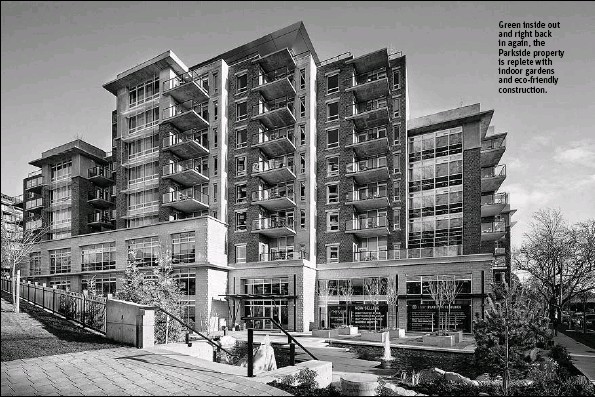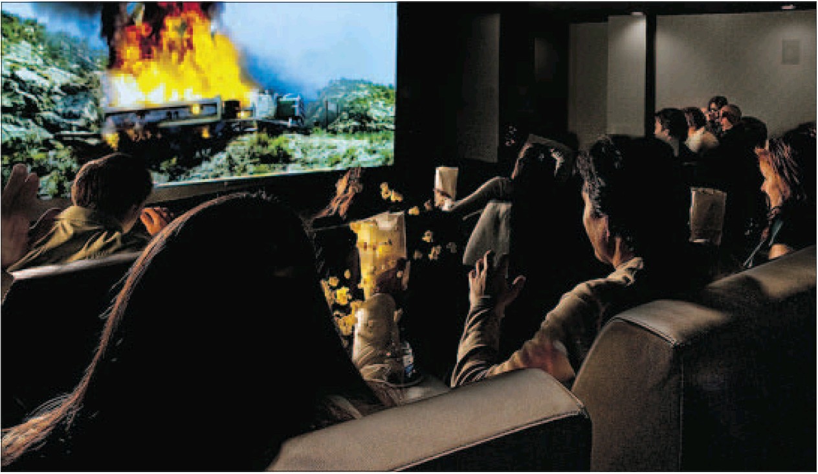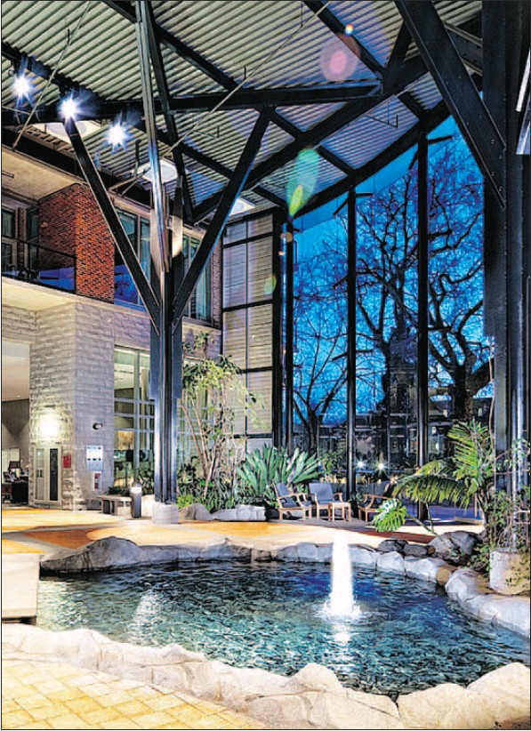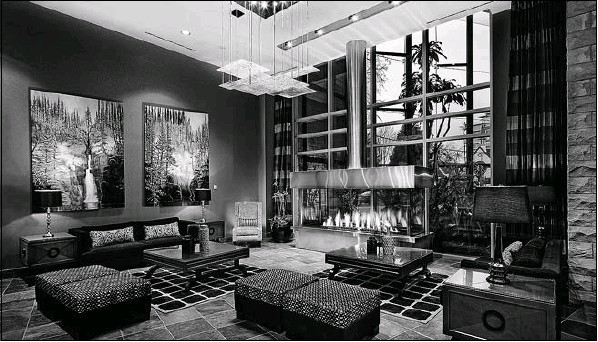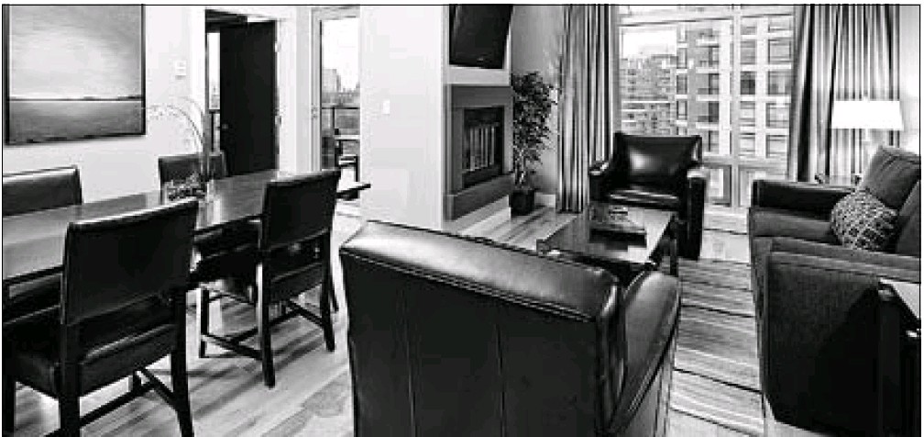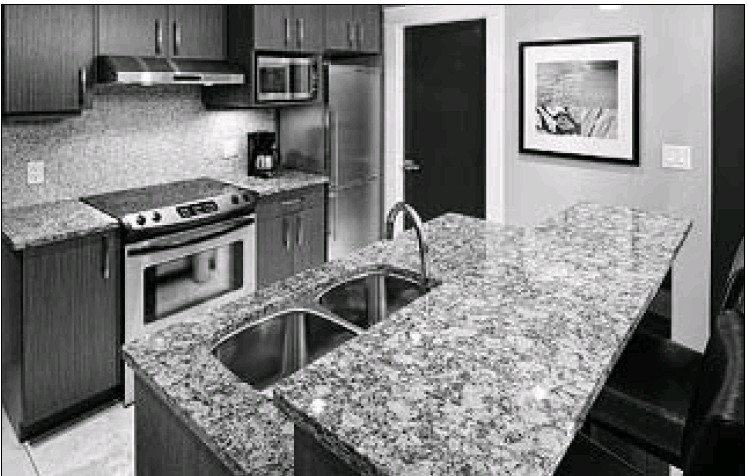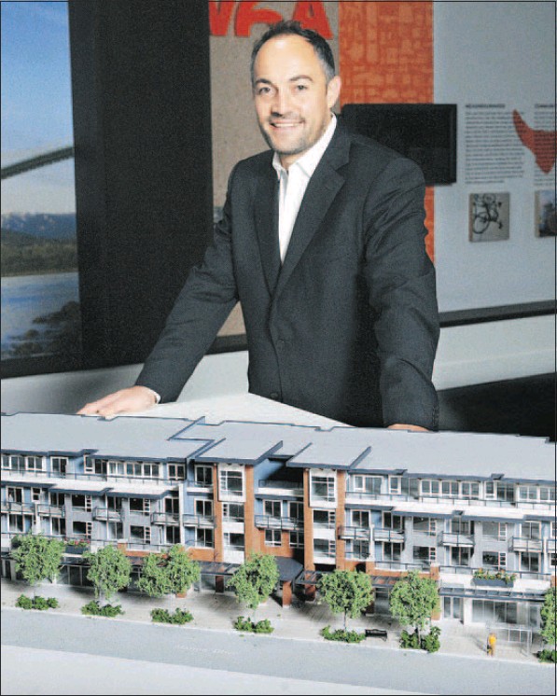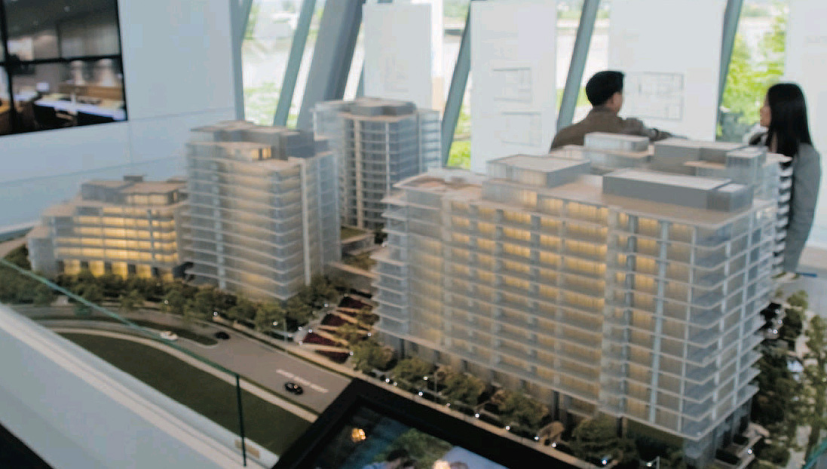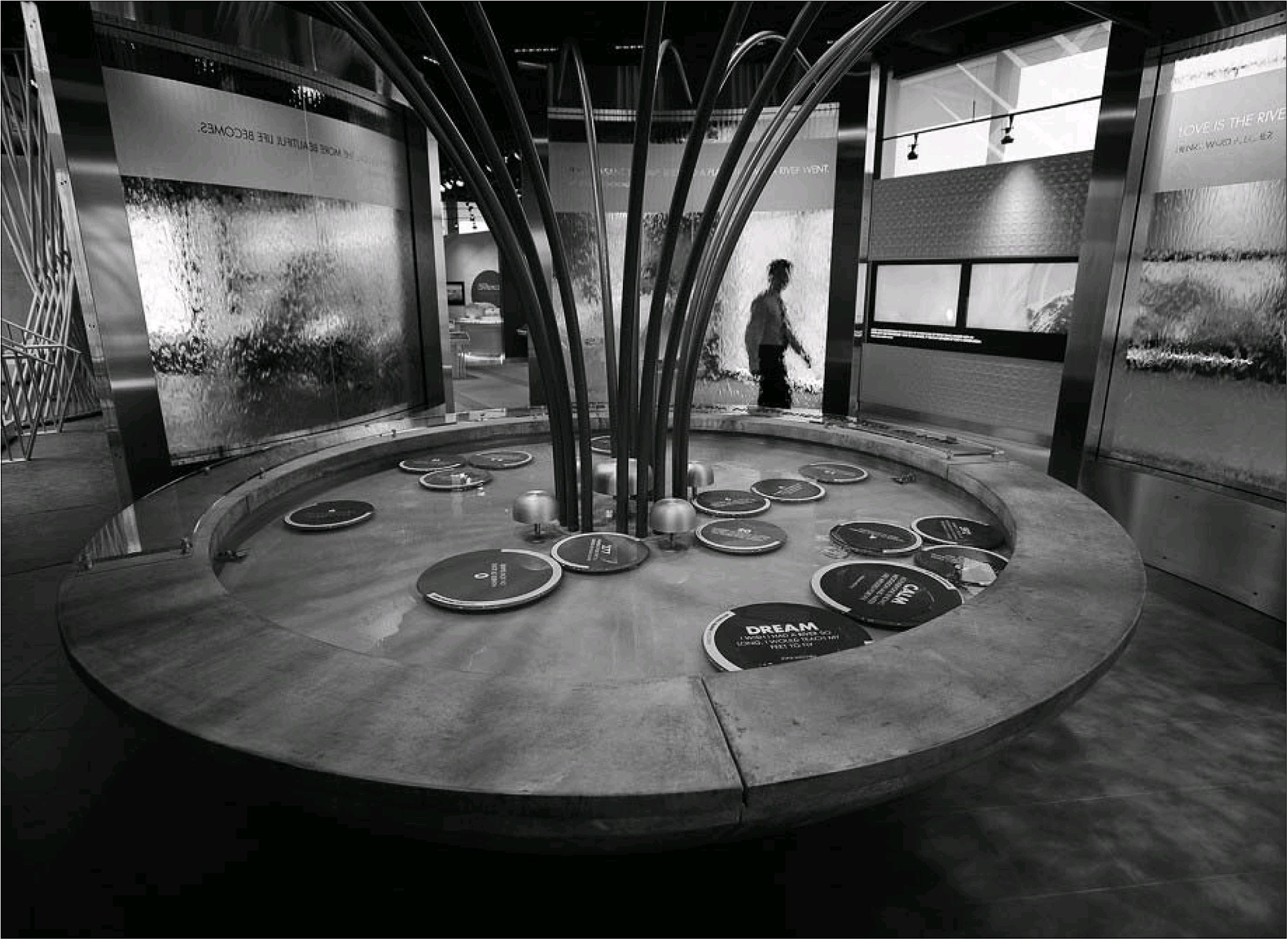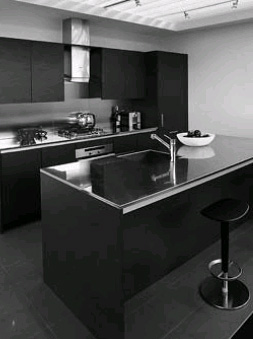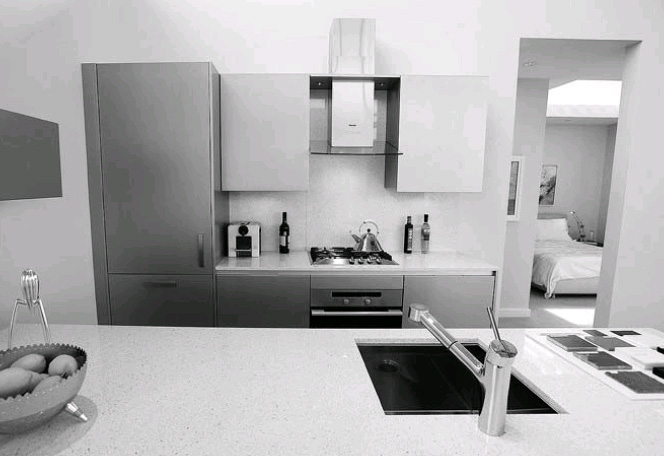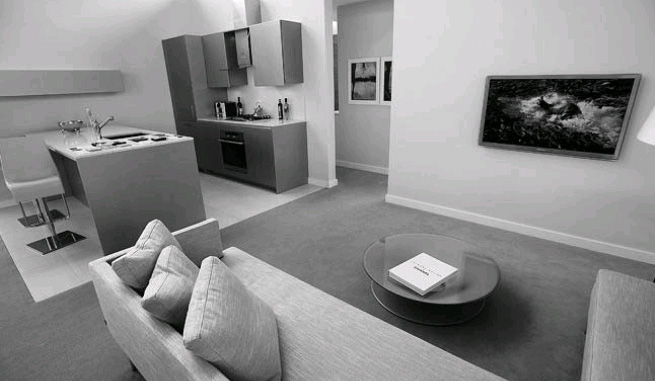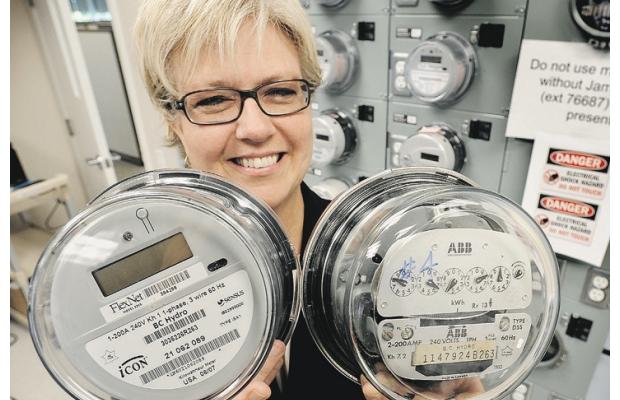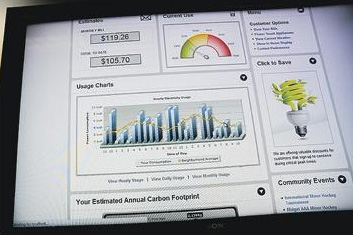$9-million sales centre, $90 million in sales to ‘VIPs’ inaugurate 15-year campaign
Claudia Kwan
Sun
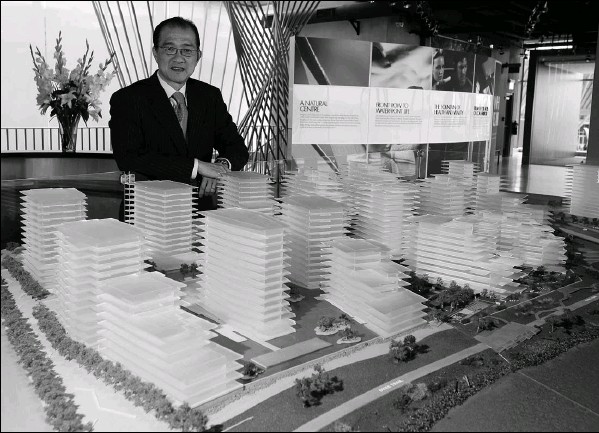
George Wong is a pioneer organizer of the pre-construction sales and marketing campaigns and has the assignment of persuading the buying public that the Coal Harbour residency experience in Vancouver can be transferred to Richmond.

Some of the Phase 1 River Green Kitchens will be supplied by an Italian company, Snaidero, with the Aspac Developments promising the ‘Orange’ line called for in the specs will be exclusive to the River Green homes. Broker George Wong is selling the first-phase homes with the assistance of one showhome and two Snaidero displays in the ‘story centre.’ PHOTOS BY WARD PERRIN / PNG
River Green
Project location: Hollybridge Way and River Road, Richmond
Project size: Six buildings with 458 units in Phase 1
Residence size: 1-bed 700 sq. ft.; 1 bed + den 800 sq. ft.; 2-bed + den 1,280 sq. ft.; 3-bed + den 1,950 sq. ft.; town houses 1,470 sq. ft.; 4-bed + den villas 3,640 sq. ft.
Prices: 1-bed from $542,000; 2-bed from $613,000; townhouses from $829,000; 4-bed + den villas from $3.2 million
Developer: ASPAC Developments
Architect: James KM Cheng Architects Inc.
Interior Design: Scott Trepp, Trepp Design
Sales centre: 5111 Hollybridge Way
Hours: 10 a.m. — 6 p.m., daily
Telephone: 604-233-2633
Web: rivergreen.com
Occupancy: Summer 2013
—
Imagine a place where you can stroll by expansive vistas of water, and perhaps be greeted every so often by a golden retriever sniffing around for intriguing scents.
You nod hello to seniors out for a walk, or joggers and cyclists doing a quick round of cardio, and or families out for some fresh air.
You ponder stopping off for breakfast at a local cafe, but instead amble home through perfectly landscaped gardens, eventually arriving at the front door of your luxury home.
Inside, you can make yourself a cup of java from your built-in espresso maker, or scramble some eggs on your top-of-the-line stove before beginning your day.
It’s not Coal Harbour in downtown Vancouver; it’s Richmond.
This is the vision being painted at the sales office for ASPAC Development’s River Green. In fact, it’s not even being called a sales office.
The $9-million structure, designed by River Green Phase 1 architect James Cheng, has been dubbed a “story centre.”
Prospective buyers will find the 19,000-square-foot building tucked away behind the Richmond Olympic Oval. When they enter, they will be greeted by an indoor fountain meant to evoke the water surrounding the “island” of River Green outside.
Just past the fountain, glossy white interactive models tell the tales of local landmarks. including the Gulf of Georgia cannery in Steveston, Finn Slough, and the heritage London Farm.
There are also massive video screens that can be used to display anything from triumphant moments during the 2010 Olympics, to cartoons designed to amuse fractious children of buyers.
On the third level, there are three show suites intended to demonstrate the sumptuous lifestyle into which River Green purchasers are buying. All the little details have been considered, from a cutlery tray in the dishwashers -perfect for cleaning up after entertaining -to the aforementioned built-in espresso-maker.
River Green marketer George Wong of Magnum Projects says there’s already been incredible interest, with more than 3,000 people registering online to receive advance information about the project.
He predicts about $90 million in agreements of sales and purchase will have been signed by end of day Friday, on about 120 homes.
That’s even before the marketing campaign makes any sorties overseas.
“The buyers are VIPs from Vancouver, Burnaby, Richmond, and the North Shore,” says Wong.
“They’re looking for an exclusive, high-end lifestyle.”
He adds they’re embracing the idea that this is the Richmond equivalent of Coal Harbour -and trying to get in on the ground level.
This is the first push for an ambitious 2,600-unit master-planned community on 11.2 acres of waterfront between the No. 2 Road and Dinsmore bridges in Richmond. Developer ASPAC is expecting completion of the entire project to take between 10 and 15 years. Construction will be rotated between the left and right ends of the huge land parcel, to minimize noise and disruption for residents.
Story continues on next page
Wong says the goal of River Green, styled as a waterfront “village”, is to be an enclave of convenience and comfort. Residents will have easy access to extensive health and wellness facilities in the former Olympic speed skating oval, as well as trails and park land throughout the development. The project is aiming for LEED gold status, with initiatives for green roofs and rainwater conservation. Plug-ins for electric vehicles will come standard in the building.
Architect James Cheng says he and ASPAC learned some lessons from their previous experience building up Coal Harbour.
“At the beginning, it was a little isolated (in Coal Harbour),” Cheng admits. “The grocery stores were a few blocks away, there wasn’t much in the immediate area. We know people want to work and play in the same area. They want a complete community.”
Cheng says they wanted to allow residents easy access to luxury resort-style amenities. To that end, he says, they tried to incorporate at River Green all the services, security, and convenience one would find at a five-star establishment.
Residents will be able to connect with the area by having access to a community shuttle that can take them to destinations like Vancouver International Airport, or the Canada Line transit station, which is a 20-minute walk away. For those who want to minimize the use of cars, bike paths are being expanded, leading to local businesses. A pedestrian promenade links the community together, allowing for easy access from across the neighbourhood to the oval.
When it came to architectural interest, Cheng says there was no need or desire to compete with the iconic oval or the waterfront views, visible through the many windows in the River Green buildings.
Instead, he tried to focus on the “near view” -the 200 to 300 metres of landscaping visible from the buildings.
“There are many days when you can’t see the mountains or the river because of the weather,” says Cheng. “So I spent time designing in gardens and water elements -even introducing the sound of water -because the river’s very quiet. This way, you can feel the lightness of the wind and the dampness of the air, and it brings in more of a sense of privacy. It sets up a boundary between public and private space.”
Both Cheng and Wong believe River Green will fill a void in the market: a demand for high-end multi-family housing in Richmond.
“We have people working at YVR (Vancouver International Airport), the London Drugs warehouse, BCIT professors [who work at the Richmond aerospace campus],” says Wong. “They want to live closer to where they work, but they haven’t had this option up until now.”
Cheng says the goal was to make the community sustainable over the long term, capable of evolving to fit the changing needs of residents. That’s why they incorporated everything from one-bedroom units to villas of more than 3,500 square feet in place of single-family homes.
“This is the point of a complete community,” Cheng says with a smile. “This will be here for 100 years or more, for many many cycles and generations. So that’s why we wanted to get it right.”
© Copyright (c) The Vancouver Sun

