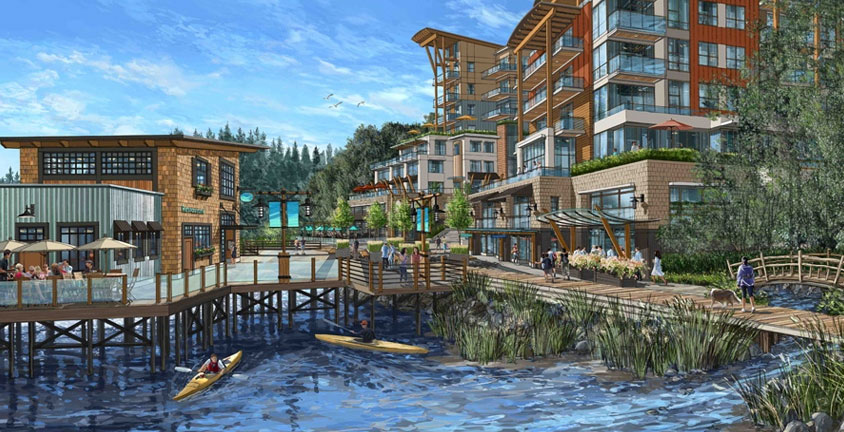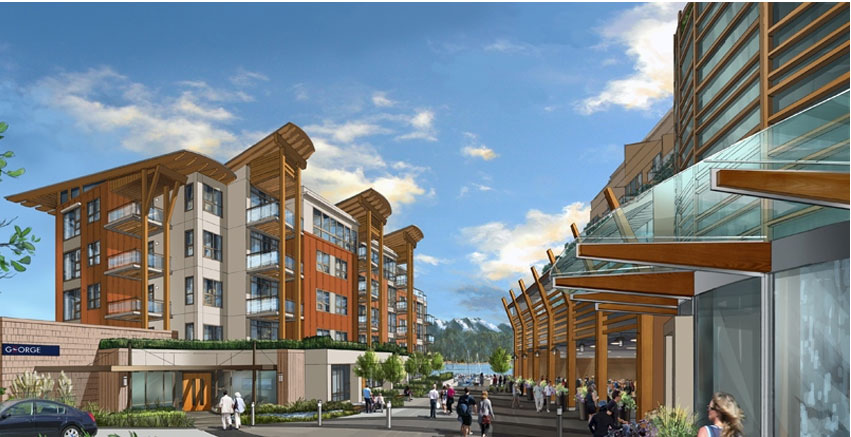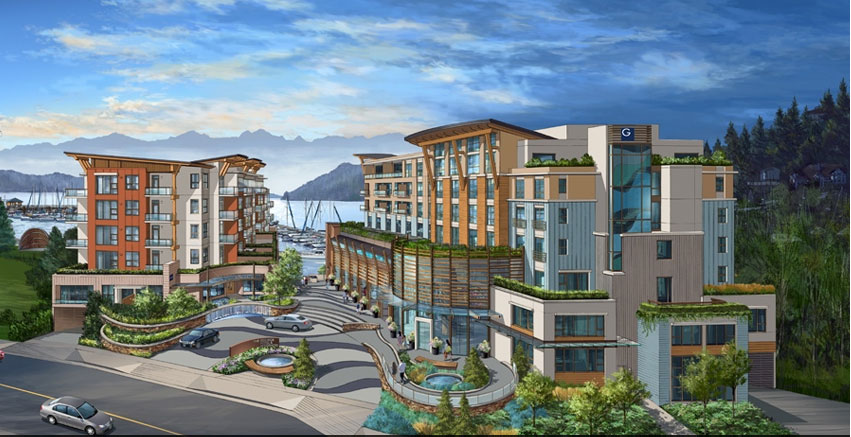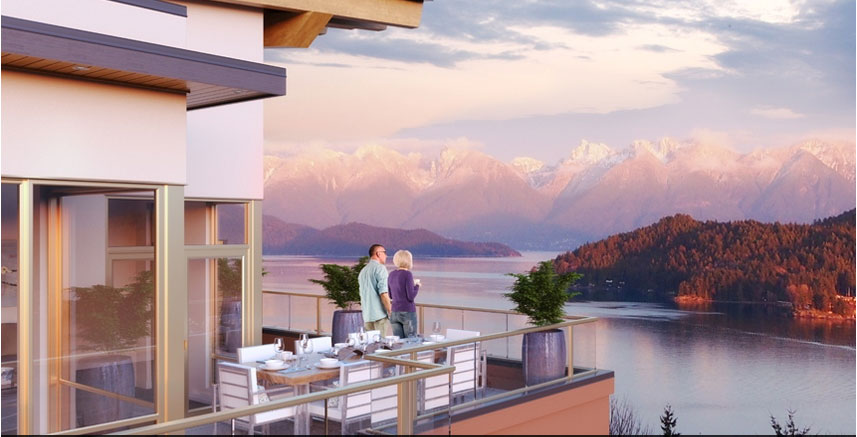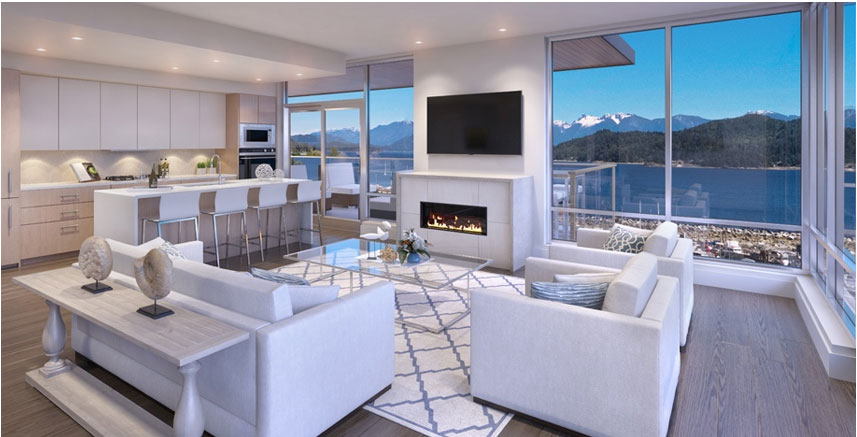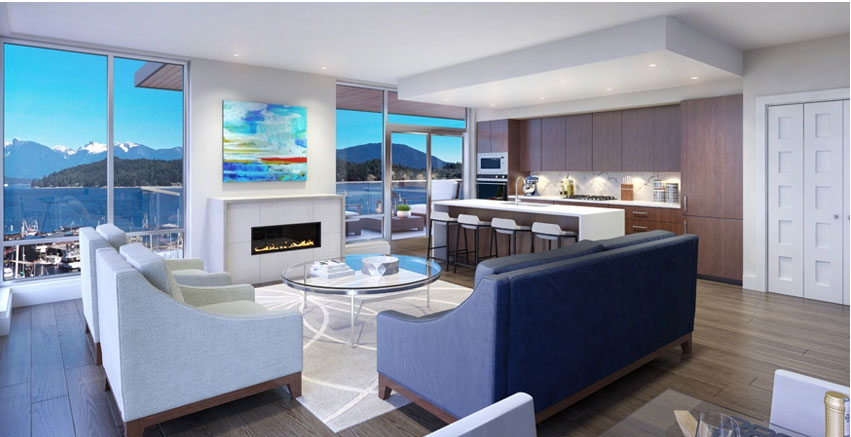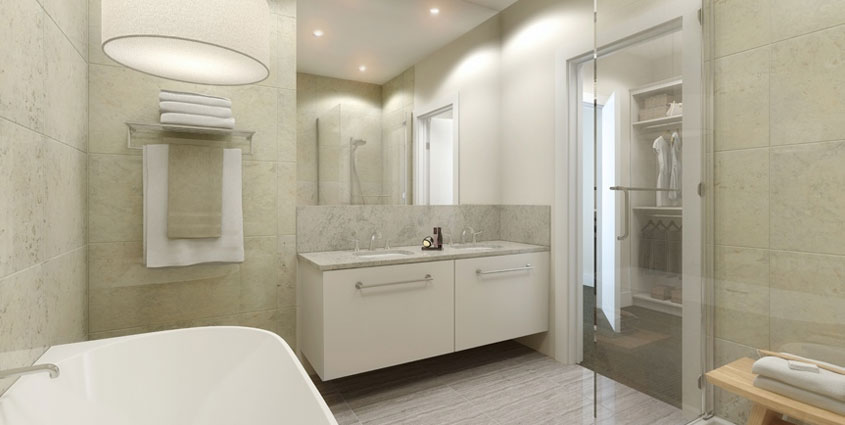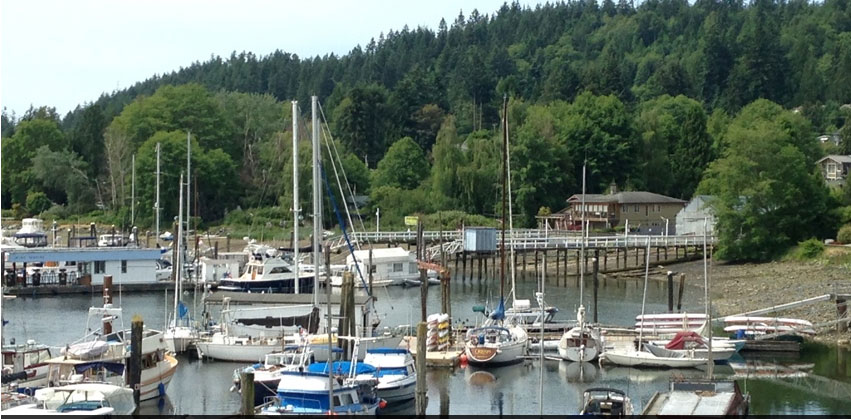JILL BARKER
The Province
We spend 65 per cent of our day sitting, a statistic that has been cited repeatedly over the past few years, along with its associated health consequences. Spend more than 10 hours a day in a chair and you increase your risk of cardiovascular disease, premature mortality and Type 2 diabetes between two and five per cent.
Not surprisingly, 50 per cent or more of that sedentary time is spent behind a desk, which is the reason for all the brouhaha urging office workers to get up out of their chairs more often. The message, which is being delivered by health experts around the world, is simple — sit less and stand more.
Sensing a potential market to support positive change in workplace habits, desks that allow for both standing and sitting have been flooding the market. And with the intention of creating a healthier workplace, more and more companies are buying into the idea of making it easy for desk jockeys to transition from seated to standing postures.
By almost all measures, sit/stand desks work. Study after study has demonstrated that sitting time at work decreases when sit/stand desks replace traditional desks. While sitting gets its bad rap because of the lack of muscular activity, are the muscles getting any better of a workout standing or are you just replacing one sedentary activity for another? And does more time standing at work result in more time sitting at home?
To find out just how much movement sit/stand desks actually generate, a Portuguese research team measured the energy expended during 10-minute bouts of sitting, standing and sitting to standing — a movement estimated to occur between 40-60 times a day.
It turns out that the difference in energy burn between both static postures is pretty small. The researchers estimate men will burn eight per cent more calories standing versus sitting, while women will increase their calorie burn by six per cent. Put into practice, however, the numbers don’t do much to promote standing as a worthwhile replacement for sitting.
“If an individual would theoretically expend 50 per cent of an eight hour working day standing, an additional 20 calories (men) and 12 calories (women) per working day or 100 calories (men) and 57 calories (women) in a five day working week would be spent,” said the researchers in their study published in the European Journal of Applied Physiology, February 2016.
Keep in mind that the above equation is based on standing four hours a day — an ambitious goal for people who are more inclined to sit. How ambitious? Several studies suggest that sit/stand desks result in just over an hour of extra standing a day, which translates to a boost in energy expenditure of just five extra calories a day.
But a negligible calorie burn isn’t the only issue at hand. There’s worry that more time spent standing at work may result in more time spent sitting the rest of the day. The premise is based on a theory that suggests when physical activity is increased or decreased in one area there will be a compensatory effect in another.
As it turns out, there’s evidence suggesting the theory holds true — at least among the sitting masses. When researchers put activity monitors on office workers using sit/stand desks, the end result was more standing during the workday, but more sitting after 5 p.m.
It’s not all bad news, however. Despite less after-work activity, the researchers discovered that total time spent sitting actually dropped below the health threshold of 10 hours a day.
What does all this research tell us? Well, beyond the fact that there appears to be some merit to using sit/stand desks, there’s room for even more change to the average day at the office.
First, keep in mind that the goal of getting out of your chair more often is to get the muscles working and the blood flowing. So it’s best to do something more than just swapping out sitting for standing. Get out from behind your desk and go for a walk. Or, as the authors of the Portuguese study suggest, incorporate more sitting to standing movements into your day. Set a target of performing 10 sit-to-stand movements per hour over the course of an eight-hour workday.
Take that same principle and apply it outside of working hours. Get up off the couch more often — and not just to head to the fridge. Spend a least a couple of commercial breaks moving about. Try 10 easy couch squats. Push up out of your chair to standing then lower your butt back down until it touches the cushion. Repeat 10 times every hour or so until it’s time for bed. Not only will you sleep better knowing that you’ve spent the day doing more than just sitting around, you’ll become an agent of positive change at home and in the office.
© Copyright (c) The Province

