other
|
||||||||||||||||||||||||||||||||||||||||||||||||||||||||||||||||||||||||||||||||||||||||||||||||||||||||||||||||||||
|
other
|
||||||||||||||||||||||||||||||||||||||||||||||||||||||||||||||||||||||||||||||||||||||||||||||||||||||||||||||||||||
|
Posted in Real Estate Related | Comments Off on CoStar August 2019 Market Report
Jack Ma
other
Chinese Business Magnate Jack Ma-s Brilliant Lecture To Donald Trump.
But offers a lessons for the UK economy on investment and infustructer.
Posted in Other News Articles | Comments Off on Chinede business Magnate Slaughtrs Donald Trump
Kathleen Freimond
The Vancouver Sun
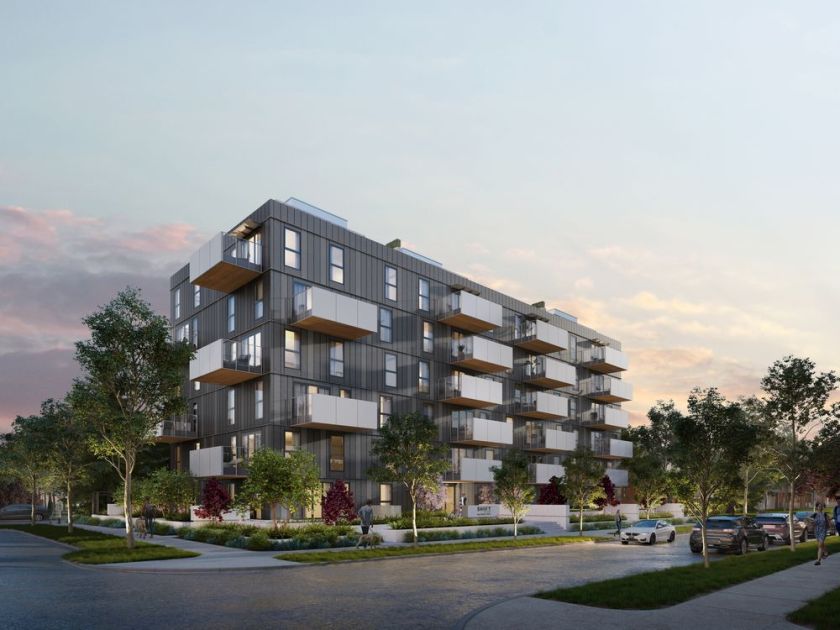
Shift is a project from Aragon Properties in Vancouver. PNG
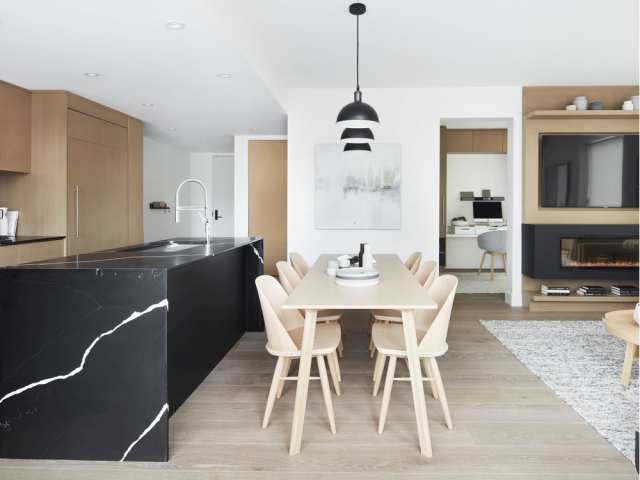
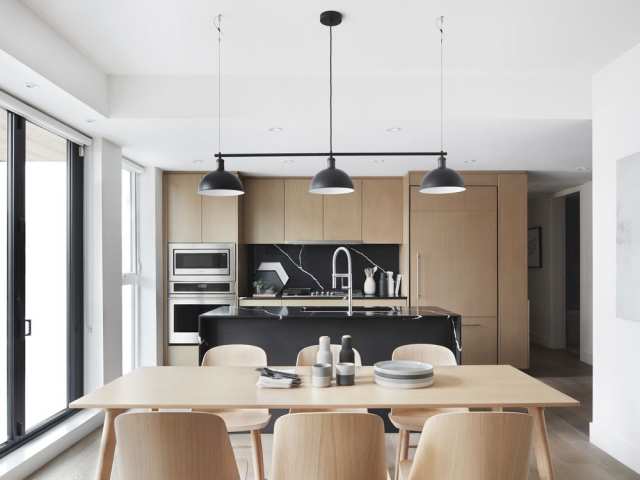
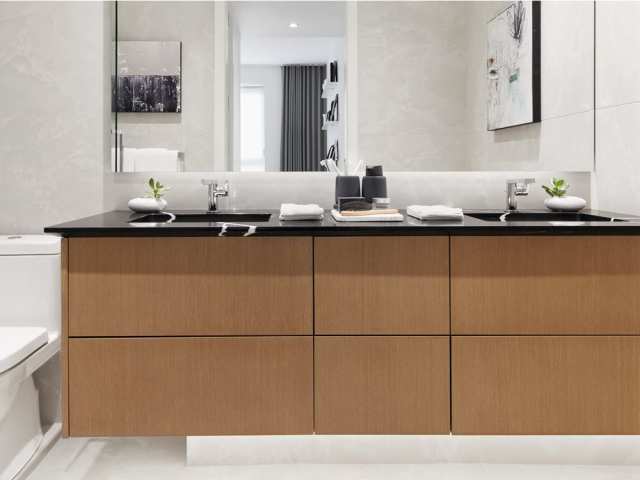
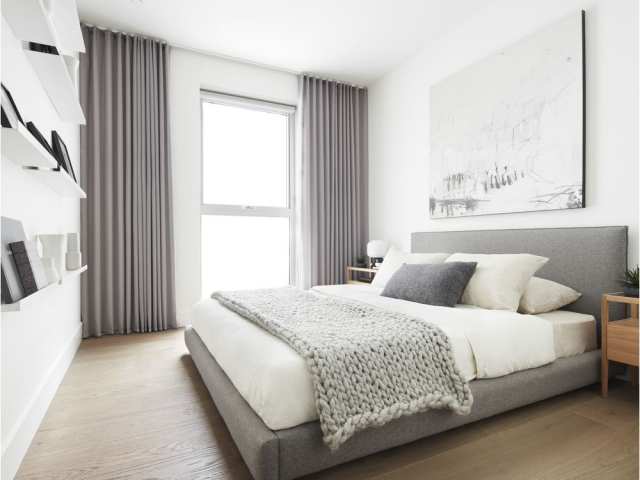
“We’re not selling an idea, it’s real and tangible. You can see the unit, touch the finishes and look at all the details – people know exactly what they are getting,” says Luke Ramsay, development manager for Aragon Properties.
Ramsay says the developer completes about 80 per cent of its projects prior to sale. This strategy attracts a slightly different buyer, notes Ramsay, adding the projects often compete with homes in the resale market rather than the pre-sale market.
“Instead of buyers who often purchase for investment in the pre-sales market, buyers for a project like this live in the unit and create a sense of community,” he says.
Located at 5089 Quebec Street, Vancouver, Shift comprises one-, two- and three-bedroom homes in a six-storey building.
The name of the development reflects the placement of the balconies that “shift” on the sides of the building. The architect, Office of McFarlane Biggar Architects & Designers, used a Japanese fibre-cement siding panel – Nichiha – and aligned the windows and balconies with the panel breaks creating the visual effect of the balconies shifting.
The material also differentiates the building in a competitive marketplace, says Ramsay.
“At a time when there are a lot of options, stock or standard buildings don’t [compete] so well,” he says.
Looking to the future, Shift owners will all have a parking stall (some have two) with an electric vehicle charging facility. Operated by a “smart” system, owners will be able to plug in their electric vehicles and use an app to pay for the charge. This method makes it equitable for everyone – individuals pay for the electricity they use to charge their cars, rather than the cost being borne by the whole strata.
“By installing these chargers, it gives people the option to own an electric car in the future without having to go through any upgrades,” says Ramsay.
The simple, modern design of the building’s exterior inspired the interior design, says Maria Zoubos, Aragon’s director of interior design.
“We took our cue from the architecture with its simple yet refined details that reminded me of Danish design. That modern and clean esthetic translated to the finishes inside,” she says.
Buyers can choose from two colour palettes, Main and Quebec, with the significant difference being the choice of countertop – either a black marble-look quartz (Main) or a white with grey veining equivalent (Quebec). The other materials, including the engineered hardwood floor and the onyx-inspired porcelain tiles in the bathrooms, are common to both schemes.
The Main palette can be seen in the display unit (103 – 5089 Quebec Street). The dramatic black marble-look quartz makes the island a standout feature in the open plan kitchen, dining and living room. The visual block form of the balconies is recreated in the shape of the islands, says Zoubos, in either the light or dark quartz that is also used for the gable sides. The same quartz is used for the backsplash.
In the kitchens the cabinetry for both schemes have oak veneer flat slab doors and drawer fronts. Doors and drawers have no visible hardware, with Zoubos opting for a touch latch system to maintain the clean look. The appliances, by GE Monogram, are integrated to further support the uncluttered look.
The wide plank white oak engineered hardwood flooring that runs throughout the unit (except the bathrooms) enhances the cohesiveness of the design. And instead of “builder’s beige” Zoubos opted to use the same white paint (Benjamin Moore’s White Heron) throughout the condo, including walls, ceiling and trim.
“White paint makes the space feel brighter – more crisp and fresh. It feels more open if you use the same colour [on all the surfaces] and by not breaking it up, the look is seamless,” she says.
The living space connects easily to the outdoor patio through a black-framed 10-foot wide folding glass-patio door system while in the living room a Dimplex wall-mounted linear electric fireplace is integrated into a custom millwork feature wall that includes space for a TV.
In the bathrooms 24- by 24-inch porcelain tiles on the floors and the walls make the spaces easy to maintain. In the ensuite bathroom the frameless glass shower enclosure and a wall-hung double vanity with under-cabinet lighting enhances the spacious ambience. In the main bathroom a glass panel at one side of the tub supports the clean design ensures there is no need for a shower curtain. Kohler faucets and showerheads add a sparkle in both bathrooms.
Almost all the units include an internal in-suite room. Ramsay says buyers use this space in different ways, often as an office, den or wine room: in the display suite it is finished as a mudroom, ready for a family to move in and take advantage of a place to shed jackets and boots.
With the Hillcrest Community Centre, Nat Bailey Stadium and Queen Elizabeth Park all nearby and located two blocks from the shops and services of the Main Street corridor, Ramsay says the development is attracting interest from a cross-section of buyers who want to live in the area.
Project: Shift (Quebec Street and 35th Avenue)
Project address: 5089 Quebec Street
Project City: Vancouver
Developer: Aragon Properties Ltd.
Architect: OMB – Office of McFarlane Biggar Architects & Designers
Interior designer: Aragon Properties Ltd.
Project size: Six storeys; 43 condo units
Bedrooms: One, two and three bedrooms
Unit size: 598 – 1,184 square feet
Price: One Bedroom from $624,900; Two Bedrooms from $809,900; Three Bedrooms from $1,059,900
Website: https://www.aragon.ca/portfolio/shift/home
© 2019 Postmedia Network Inc.
Posted in Real Estate Related | Comments Off on Shift 5089 Quebec Street a six storey 43 condo building by Aragon Properties
Michael Bernard
The Vancouver Sun
“We design stuff as if we are going to live in it ourselves,” says clan patriarch Merlin Kofoed from the site overlooking Wood Lake, one of several bodies of water that give the district its name.
“It’s got to be comfortable. It’s got to be functional,” said the builder, who lives just three minutes from the development. “We spend a lot of time on drawings. I’m from a large family and we get (drawings) out on the table and the family comes over and we get critiques. That’s how we go through it, and it’s kinda fun.”
He noted that for Oceola, walls were moved to ensure that certain bedrooms were large enough to take furnishings such as a king-size bed, and stairwells were made six inches wider than similar townhouse homes so that new owners could get their furniture upstairs.
Kofoed is especially proud of one feature that the family firm has introduced into each and every suite—a six-inch concrete wall that stops any sound transmission through the walls of each unit.
“When you talk to anyone about townhouses, the number one complaint is about noise. They can hear kids sneezing; they can hear music; they can hear anything above a whisper. But ours with the concrete wall pretty well eliminates it. It cost us a fair amount to do that, but we weren’t comfortable just building it to code with just gyprock between each side of the wall.”
The Oceola Landing site is configured in the shape of an open rectangle overlooking Wood Lake, with homes being built in eight phases down each side and nine premium units directly overlooking the lake, at about a 30-metre elevation about 100 metres from the shore.
The project is a convenient 17-minute drive equidistant from Vernon to the north and Kelowna to the south. It’s also 10-minute drive to Kelowna International Airport, a feature that has proved especially popular with Alberta buyers who work in the oil patch, said Kofoed.
Strata fees have been kept to a modest $175 average a home by foregoing local amenities. Instead, buyers are a five-minute walk to a local shopping centre that has a gymnasium, a grocery store, a walk-in medical clinic with four doctors, a yoga studio, a butcher shop, a Starbucks and two restaurants, and a hair salon. There are also schools nearby.
The homes are organized on three levels, with the premium suites having two decks on two levels with unobstructed views of Wood Lake. All homes have at least one deck, with units along the sides of the rectangle leading away from the lake having side views of the water. The family has landscaped the interior of the rectangle, at one end ensuring there is a buffer from the roadway.
There are high-quality finishes inside the homes, including quartz countertops throughout, premium laminate floors in the living and dining room areas, with carpeting in bedrooms, hallways and stairs. There are nine-foot ceilings, and all homes are built-in vacuum system ready.
In the kitchen, the family has used custom-made shaker style or contemporary flat-panel cabinets with soft closure hardware on doors and drawers. The island is nine feet long for entertaining, and attractive pendant lights illuminate the area. The appliances are Whirlpool stainless steel while the sink is a double stainless-steel model with Moen pull-out. Homes come with a pantry storage room.
The living room is an open concept floor plan for classic furniture layouts with a convenient flex workstation space. There are cable and power connections for the wall-mounted TV, and buyers can order an optional electric fireplace.
The master ensuite bathroom has a large one-piece shower and American Standard low-flush toilet. All homes come with a Whirlpool stacking washer and dryer with space for storage.
Kofoed says all homes are equipped with high-effiicency natural gas furnaces with central air-conditioning and an HRV system. They also have a natural gas BBQ connection. Exterior siding is a low maintenance cement board with accent shingles and brick.
So far, there had been a mix of buyers with both downsizers and young families showing an interest. To attract the latter, Kofoed says only a $10,000 deposit is required to hold a home.
Lake Country is not subject to the provincial speculation tax, he said. “That’s a real bonus for some people who are buying a vacation home. And they can rent it out during the winter months.”
Project: Oceola Landing
Project Address: 12075 Oceola Road, Lake Country, B.C.
Project Scale: A total of 61 three-bedroom townhomes, many with views overlooking Wood Lake, north of Kelowna and south of Vernon. Walking distance to schools, grocery shopping and restaurants, and a 10-minute drive to Kelowna International Airport.
Prices: Starting from $449,000 for floor plans, ranging from 1,544 sq. ft. to 2,645 sq. ft. Some of the larger homes can be expanded to four or five bedrooms.
Developer: Kofoed Group
Building design: HS Design, Kelowna, Charles M. McGuiggen Design and Kofoed Group
Interior Designer: Amy Kofoed/Kofoed Group
Sales Centre: 12075 Oceola Rd., Lake Country
Centre Hours: Tuesday through Saturday 12 noon to 4 p.m. (Closed Sunday, Monday)
Sales contact: Property specialist Rebekah Beaton
Sales phone: (250) – 609-0488
Website: www.oceolalanding.ca
Occupancy: Immediate for some units, up to six months for others.
© 2019 Postmedia Network Inc.
Posted in Real Estate Related | Comments Off on Oceola Landing 12075 Oceola Road Lake Country BC 61 three bedroom townhomes by Kofoed Group
Tony Gioventu
The Province
Dear Tony:
Our strata corporation has just completed a three-year major upgrade and envelope renovation. We have been planning this project since 2010, and along with our reserves and small assessments, the outcome was well worth the effort. We are essentially back in a new building with a new look.
A matter has arisen that has many owners questioning the honesty of our past strata council. When the building was renovated it was agreed that 11 balcony enclosures would be removed and not be replaced as they were a significant maintenance and safety problem. As the project was nearing completion, four “sunrooms” were installed on the penthouse units, which belong to two council members. Our resolution specifically required the removal of all enclosures and no new installations. When questioned about this, the council members advised that they had been paid for by the council members and as they were sunrooms, and the previous internal walls had been removed, they were necessary.
We are a new council and two of four previous council members have since sold their units. In reviewing the final contracts to close out the special levy fund, the contractor and consultant provided us with detailed invoicing and the enclosures, not sunrooms, as described by the previous council, were paid for by the strata corporation at a cost of $35,000 each. There is no record of any payment to the strata corporation, and the contractors verified they did not receive payment from the owners.
Our council is struggling with what to do next. We have reported this to the corporation, and our owners want us to start a law suit against these individuals, but we are also worried about future liability and cost. Is it possible to sue past owners?
Denny J. — president of council
Dear Denny:
As in any dispute, the first recommendation is to contact the parties involved and offer them an opportunity to provide information to remedy the allegations. It is possible there was a payment and it was not applied to the correct account. If this does not resolve the matter seek legal advice on the options of pursuing the failure to disclose the financial benefit; failure to remove themselves from council while the decision regarding their unit enclosures was being made; and violating the decision of the owners’ approved resolutions.
Council members who act in their own interests and benefit financially on the shoulders of their fellow owners and then sell before they are discovered don’t simply clean the liability slate just because they no longer own the unit. Gather as much evidence as possible.
Contact the new owners and request copies of the property purchase disclosure statements and any other documentation provided to them by the vendors. Search for copies of building permits that detail permits for the enclosures and any work order changes or instructions provided to the consultants and contractors.
Council members have a defined standard of care under the Strata Property Act, and while they are held to the standard of a comparable volunteer, they are not immune to court action if they are dishonest. In exercising the powers and performing the duties of the strata corporation, each council member must (a) act honestly and in good faith with a view to the best interests of the strata corporation, and (b) exercise the care, diligence and skill of a reasonably prudent person in comparable circumstances.
A council member who has a direct or indirect interest in (a) a contract or transaction with the strata corporation, or (b) a matter that is or is to be the subject of consideration by the council, if that interest could result in the creation of a duty or interest that materially conflicts with that council member’s duty or interest as a council member, must (c) disclose fully and promptly to the council the nature and extent of the interest, (d) abstain from voting on the contract, transaction or matter, and (e) leave the council meeting (i) while the contract, transaction or matter is discussed, unless asked by council to be present to provide information, and (ii) while the council votes on the contract, transaction or matter.
An action against a past council member is not eligible for a strata dispute through the Civil Resolution Tribunal; however, in light of the values, the owners approval – by three quarters – at a general meeting for a Supreme Court action may be appropriate.
© 2019 Postmedia Network Inc.
Posted in Strata Information | Comments Off on Previous council’s action could justify a lawsuit
Kathleen Freimond
The Province
Eliot at Norquay
What: 23 one-, two- and three-bedroom homes
Where: 2688 Duke Street, Vancouver
Residence size and prices: 518 —1,037 square feet; $459,900 (one bedroom) $699,900 (two bedrooms) $869,900 (three bedrooms)
Developer: RAR Development
Sales centre: 2382 Kingsway, Vancouver
Sales centre hours: Mon — Wed by appointment; Thurs — Sun noon — 5 p.m.
Phone: 604-723-5468
Sites for new residential buildings on tree-lined streets in Vancouver’s suburbs can be difficult to find, but RAR Development found such a location for Eliot, a 23-unit development on Duke Street, when the Norquay Village Neighbourhood Centre Plan — or NCP — was amended to allow for more density in the area.
“Changes to the NCP [in 2016] allow for more density along the Kingsway corridor east of Nanaimo Street and surrounding neighbourhood streets,” says Eliot’s director of sales Adil Dinani. “The community supported the changes; their only qualm was that new developments wouldn’t be stacked townhouses that would be difficult for locals to afford.”
Construction on the four-storey low-rise between Duchess and Earles streets is expected to start in the fall, Dinani says.
The building will be just a short walk to the 29th Avenue SkyTrain station on the Expo Line.
“These homes are ideal for families who want the urban experience with elegant comforts, and couples or professionals who want to be minutes from their office and steps from the best in restaurants and shopping,” Dinani says.
The variety of unit sizes makes Eliot attractive to a range of buyers, from first-time buyers to young families moving up in the market, through to downsizers, he adds.
“What makes this boutique development special is the expansive outdoor space. The smallest home is 518 square feet and has sliding doors to the balcony of 108 square feet,” Dinani says.
The penthouses, all with three bedrooms, have nine-foot-high ceilings and decks from 350 to 482 square feet. Communal space on the rooftop deck includes a playground, planters for community gardens and a dedicated tai chi and yoga area.
Other amenities include a 180-square-foot gym on the ground floor.
The nearby Norquay Park also provides the opportunity to enjoy the outdoors. It includes a water-spray park, playground, sports court, tai chi areas, pedestrian paths and benches for relaxing.
Homebuyers can choose from two colour and material palettes: Classic and Modern. The Classic option has white Shaker cabinet doors in the kitchen and bathroom and a lighter wide-plank laminate floor in the living areas, while the Modern choice includes cabinetry with grey slab doors and slightly darker laminate floors.
Both options include under-cabinet LED lighting, quartz countertops and backsplashes, while the bathrooms all feature marble-inspired porcelain floor and wall tiles.
The kitchen island in the sales centre accommodates the KitchenAid dishwasher, under-mount stainless-steel sink with Grohe faucet with pull-down spray, microwave and an overhang that provides space to pull up a few kitchen stools.
The 30-inch five-burner gas range is by KitchenAid and the 24-inch Energy Star refrigerator with bottom-mount freezer is by Whirlpool, as are the washer and dryer.
Functionality and layout were prioritized in the bathrooms. The mirror with LED-surround lighting and the single-lever faucets and rain shower heads and quartz countertop will give the space a modern feel. In units with the second bathroom, a soaker tub adds a touch of luxury. Ensuite bathrooms will have a frameless glass shower enclosure.
© 2019 Postmedia Network Inc
Posted in Real Estate Related | Comments Off on Eliot at Norquay 23 one, two and three bedroom homes at 2688 Duke Street by RAR Development
Ephraim Vecina
Mortgage Broker News
A new analysis by Bloomberg Economics has determined that Canada and New Zealand are the economies most vulnerable to housing price corrections.
This primarily stems from the fact that in both nations, the price-income and price-rent ratios far exceed their respective long-term averages.
In an interview with Bloomberg, Royal Bank of Canada CEO David McKay assured that these findings do not spell total doom, however.
“We continue to monitor all supply-and-demand signals coming out of the housing market,” McKay stated.
Contrary to rumblings of fear in the industry, McKay asserted that he “would actually characterize the market as something in well-balanced territory.”
“We do expect housing stock investment to slow over the coming year, and there will be a little less creation in the condo and single-family home markets, responding to potentially slower demand,” the executive admitted, but quickly added that “the housing price and resale market corrections are generally healthy.”
These trends would in no way indicate a downturn. “We’re going to see some markets cool a lot more than they have, but we needed to slow this down through policy.”
The federal government has received ample criticism of the B-20 rules instituted at the beginning of 2018. Nevertheless, the results have shown that it was, on the whole, a good step to take.
“Vetting consumers for a higher-interest-rate environment was prudent. It’s taken a number of buyers out of the market – temporarily, as they build a greater down payment for that mortgage,” McKay explained.
As the regulations arose from a very specific market context, they will have to adapt to shifting conditions accordingly.
“At the time, with the heated markets and the growth and the amount of foreign capital coming in, competing with domestic capital for residential housing stock, it was prudent,” McKay said. “As things slow down, we may have to take a second look at some parts and tweak them, but from a structural perspective, it was prudent policy.”
Copyright © 2019 Key Media
Posted in Real Estate Related | Comments Off on Housing bubble imminent? Not so fast, says RBC CEO
Joannah Connolly
Western Investor
Metro Vancouver’s housing market has received a “moderate degree of vulnerability” rating, after three years of “high degree of vulnerability” ratings, from the Canada Mortgage and Housing Corp. (CMHC).
CMHC’s HMA examines urban real estate markets across Canada, assessing a combination of four key risk factors: overvaluation of house prices in comparison with levels that can be supported by economic fundamentals; overheating, when demand for homes in the region outpaces supply; sustained acceleration in house prices; and overbuilding, when the inventory of available homes exceeds demand.
In its quarterly Housing Market Assessment (HMA), issued August 1 and examining the market in 2019’s second quarter, the federal housing agency said that price acceleration had eased sufficiently to downgrade the Vancouver real estate market’s risk assessment. The only factor that remained at moderate risk was overvaluation of real estate, said the CMHC, while the other three factors were all at low risk.
Eric Bond, senior specialist, Market Analysis at CMHC, said of the Vancouver market, “While home price growth over the past few years significantly outpaced levels supported by fundamentals, these imbalances have narrowed through growth in fundamentals and lower home prices in different segments of the resale market.”
However, Greater Victoria – along with Toronto and Hamilton, Ontario – remained at high risk, according to the CMHC. Victoria’s market still showed moderate risk of overvaluation, price acceleration and overheating, said the agency, but these are showing signs of easing. “The decline in price and growth in fundamentals have helped to narrow the average estimate of overvaluation in Victoria,” wrote the report authors.
Canada’s housing market as a whole was given a “moderate degree of vulnerability” rating, but the report authors acknowledge that “regional disparities exist.”
Copyright © Western Investor
Posted in Real Estate Related | Comments Off on Metro Vancouver housing market no longer ‘vulnerable’ but Victoria still at risk: CMHC
Western Investor
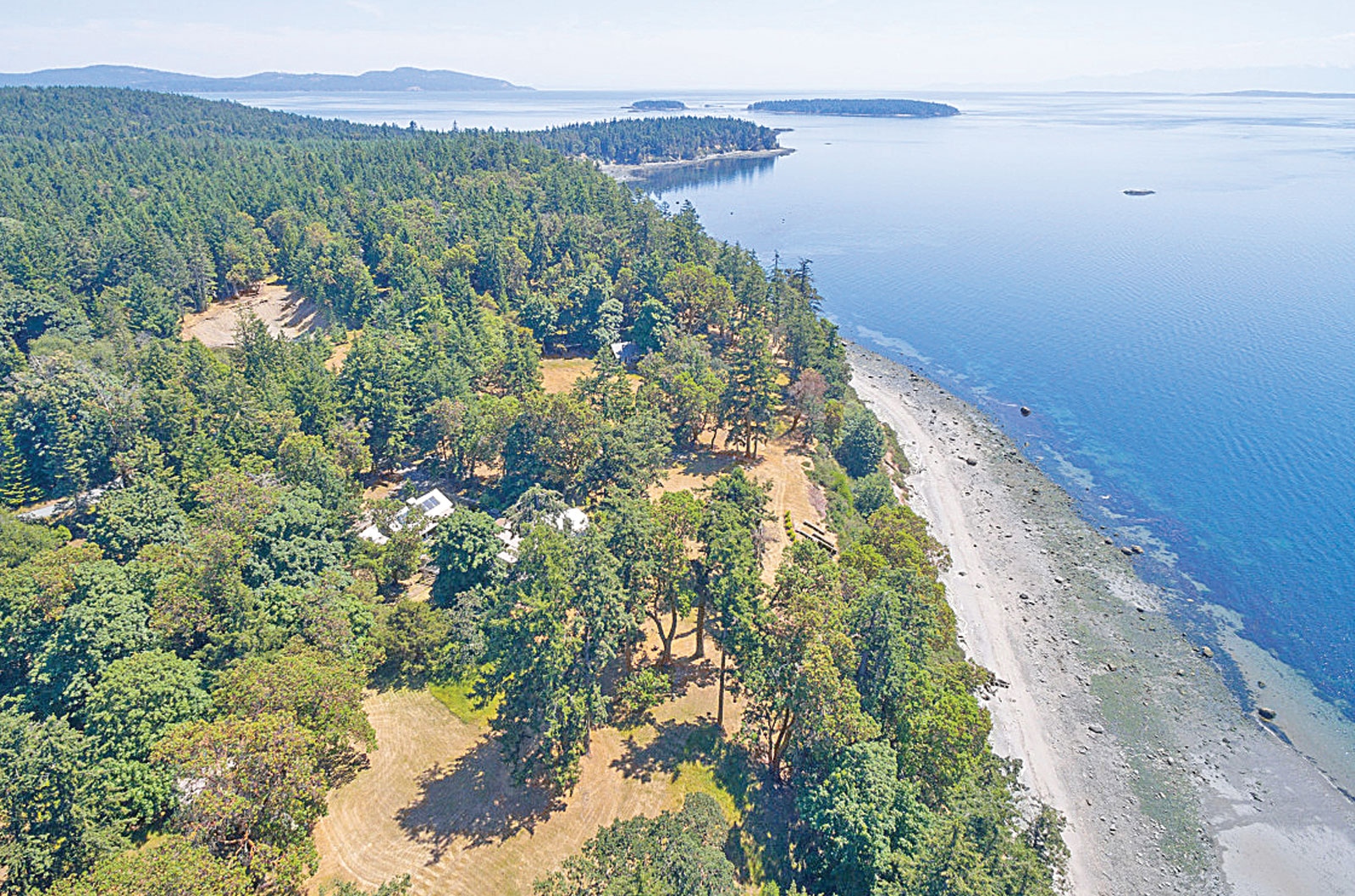
A 1.7-acre strata oceanfront lot is available on Sidney Island, off the southern coast of Vancouver Island, priced at $199,900. | LandQues

Priced at $47,700, this waterfront property on the Willow River near Prince George includes a cabin and a dock. | LandQuest

On Day Lake, near the town of Burns Lake, a 465-acre parcel includes 7,200 feet of lakefront, listed at $599,900. | LandQuest
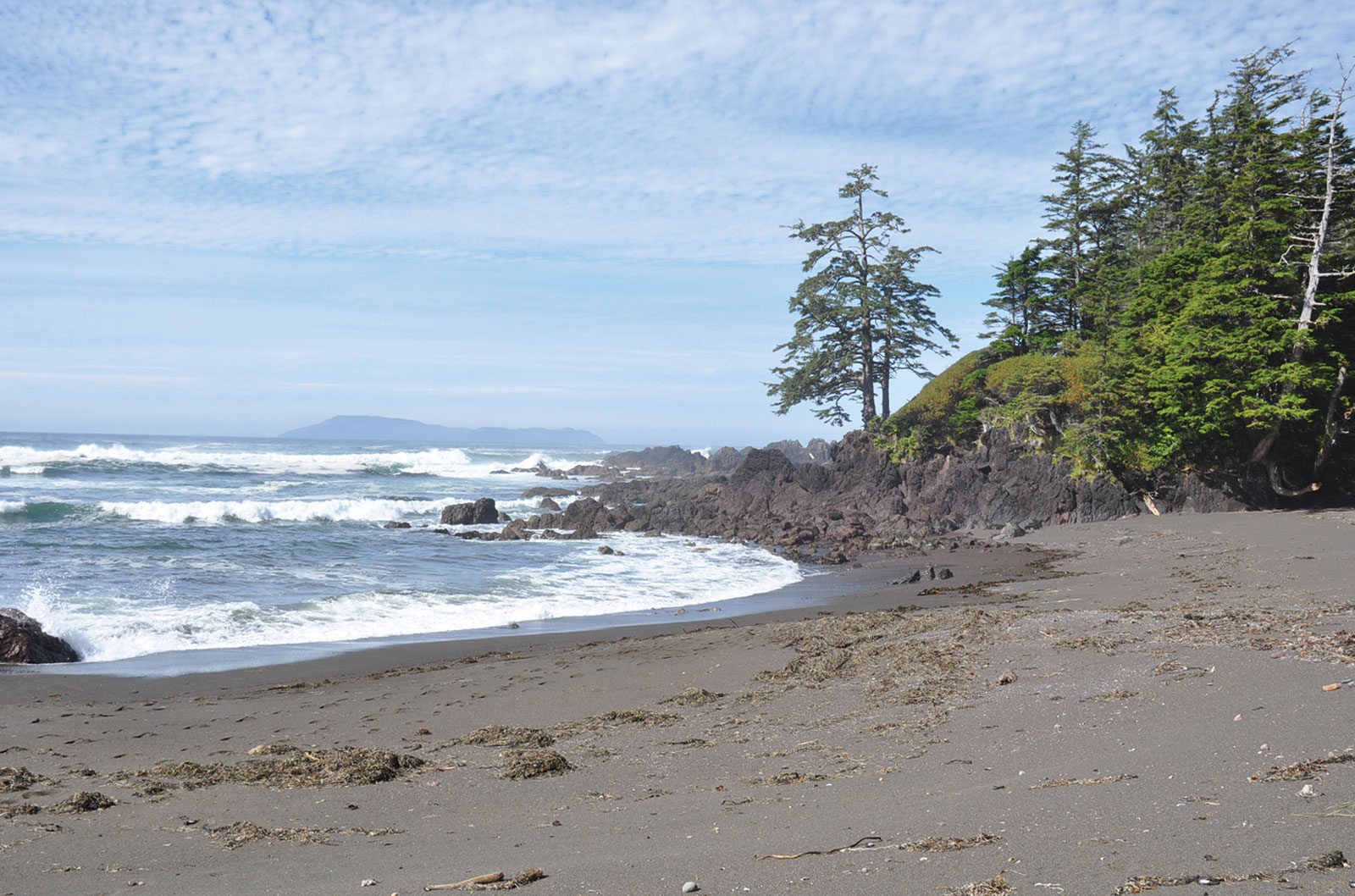
A private 148-acre parcel of oceanfront is offered within Cape Scott Provincial Park on northern Vancouver Island, listed at $850,000. | LandQuest
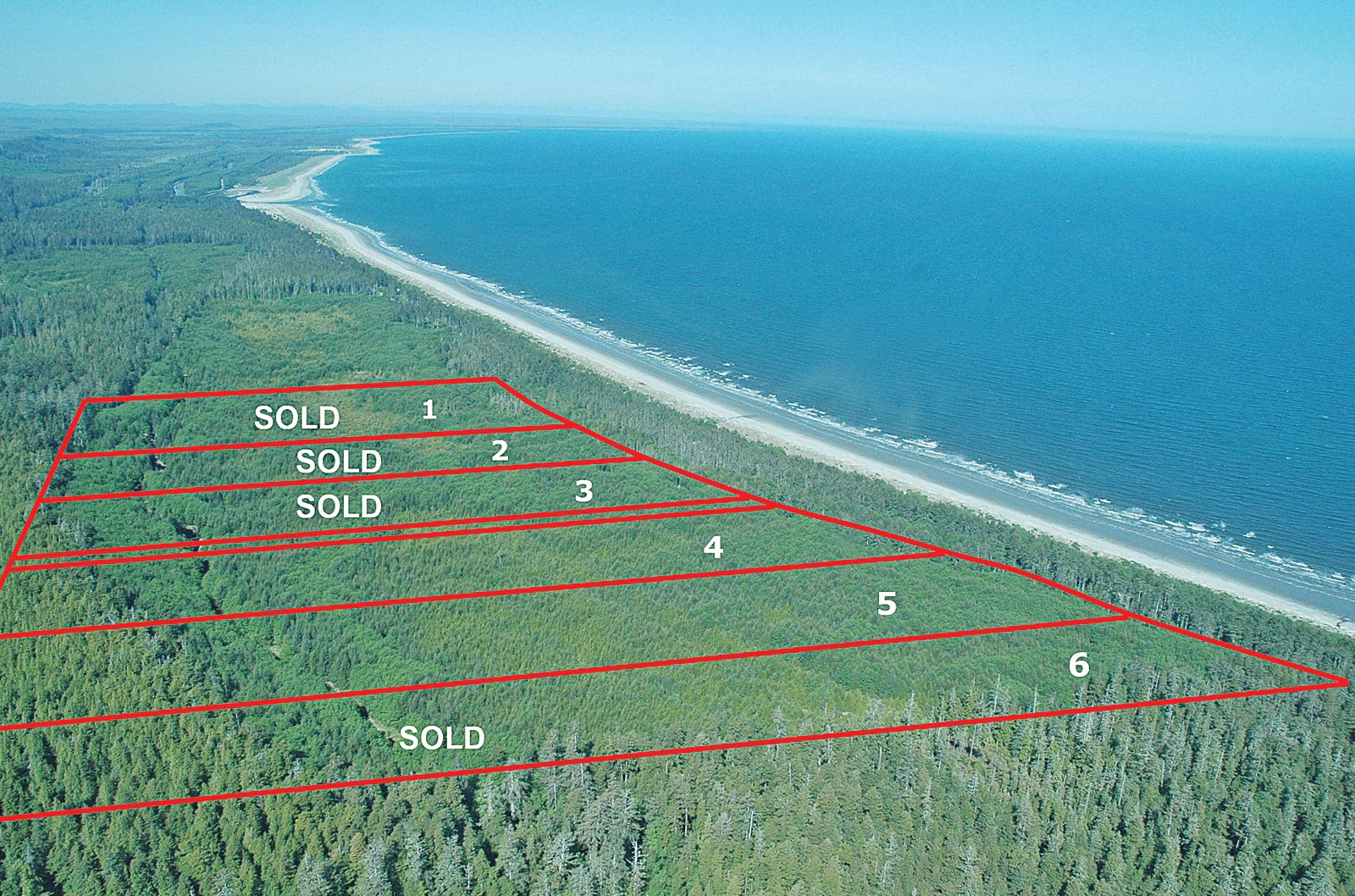
Two waterfront lots on Haida Gwaii, at approximately 14 acres and 17 acres, are offered from $147,800. | LandQuest
The average price of a Vancouver condominium apartment is now around $740,000 and a bungalow is about $1 million, but for much less than that a buyer can acquire a waterfront property on the B.C. coast or inland lakes and rivers.
Western Investor’s annual look at waterfront bargains has found what we believe could be the best beachfront buys in the province.
Our first example is rather remote but it is certainly affordable. Located on Willow River, in B.C.’s Cariboo, about a half-hour drive from Prince George, the parcel covers 10.4 acres of riverfront and includes a small, rustic cabin with a dock and 500 feet of river frontage.
It is offered at $47,700 by listing agent John Armstrong of Landquest Realty Corp.
Near the town of Horsefly in the Cariboo, Freddy Marks of 3A Group Sutton Realty has 10 acres of high-bank waterfront on the Horsefly River. It comes with a two-bedroom modular home with plenty of space to build a second home, or even develop a hobby farm. The asking price is $179,000.
On Day Lake, about a 20-minute drive from the town of Burns Lake, a 465-acre lakefront parcel is available. It is one of only two privately owned parcels on the lake and features about 7,200 feet of water frontage with two sheltered bays. Listed by Landquest, it is priced at $599,000.
A more spectacular oceanfront lot on Sidney Island (see main image), just south of Vancouver Island near Victoria, boasts 1.7 acres of waterfront facing southwest. This is a strata development and the lot is priced at $199,900.
“At night you can enjoy the southwest view of the twinkling lights of Victoria,” added listing agent Dave Cochlan of Landquest. Sidney Island has a full-time on-site caretaker, airstrip and community breakwater and dock, which provides secure year-round moorage, and miles of sandy beach. There is no time requirement for building, which provides an opportunity for a buy-and-hold investment.
For the more adventurous, there are oceanfront parcels available on the northwest tip of Vancouver Island. A 148.4-acre parcel of oceanfront is offered within Cape Scott Provincial Park. Privately deeded, it covers about half a mile of spectacular sandy ocean frontage. Landquest has it listed at $850,000.
In Saskatchewan, a private owner has put the Delaronde Lake Resort up for sale. The listing is for a five-acre lakefront parcel that includes four newer cabins and three older cabins.Asking price is $259,900 and vendor financing is available. The owner can be reached toll free at 1-866-405-1228. Other lots are available on the site from $10,000.
Delaronde Lake is approximately 240 kilometres north of Saskatoon or 122 kilometres west of Prince Albert, near the town of Big River.
On Haida Gwaii (Queen Charlottes) off the northwest coast of B.C., only two private waterfront lots remain in Naikoon Provincial Park. Each acreage spans 355 feet of river frontage. Serviced with power, the lots measure 14.3 acres and 17.7 acres and are less than a 15-minute drive from the town of Masset and very close to sandy oceanfront. The lots are priced from $147,800 through Landquest.
Copyright © Western Investor
Posted in Real Estate Related | Comments Off on Western Investor’s pick of waterfront bargains on western lakes and coasts
You are currently browsing the Les Twarog Vancouver Real Estate and Condo Blog blog archives for August, 2019.
Les Twarog Vancouver Real Estate and Condo Blog is proudly powered by
WordPress
Entries (RSS)
and Comments (RSS).
Articles are from various sources and courtesy to The Vancouver Sun, The Vancouver Province, The Vancouver Courier, USA Today, and others.

Bad Behavior has blocked 15939 access attempts in the last 7 days.
grey