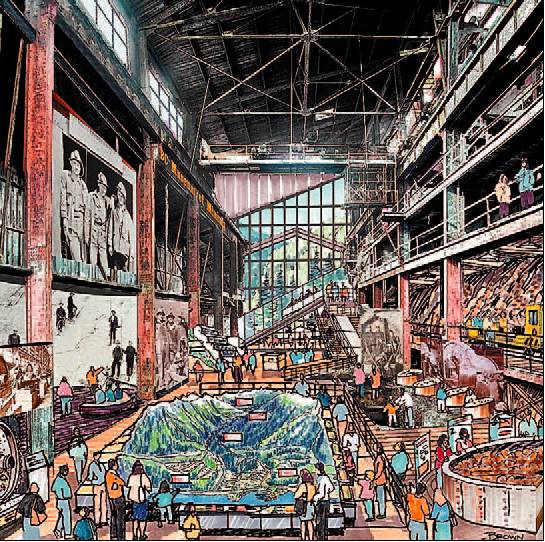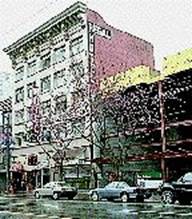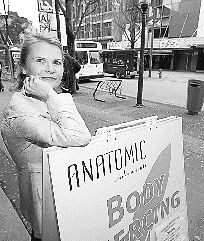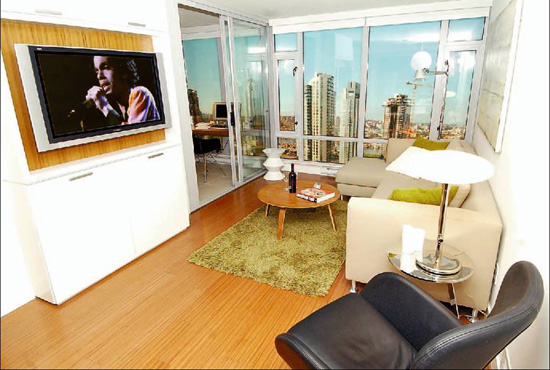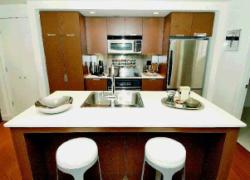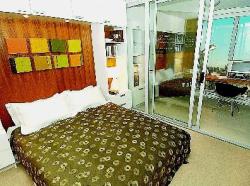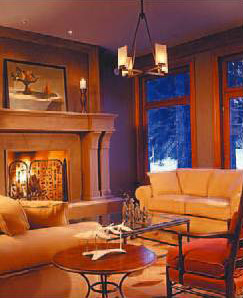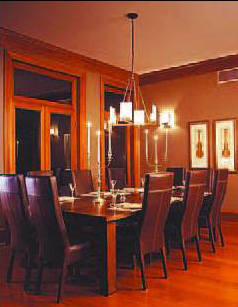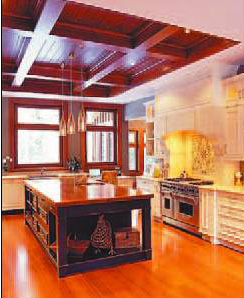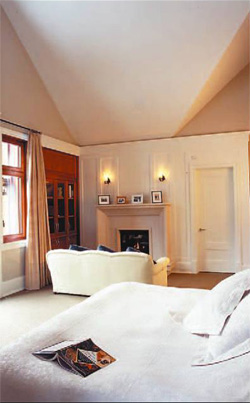Proposal calls for first major remodelling and expansion of VanDusen buildings in 30 years
Steve Whysall
Sun
|
Vancouver’s VanDusen Botanical Garden will today announce a $20-million renovation plan that coincides with the garden’s 30th anniversary. Key improvements to the 22-hectare garden include a redesigned entrance and new reception centre; a new 650-square-metre free-standing pavilion for classes, concerts and weddings; and a new water garden, part of a larger garden terrace and forecourt. The substantial makeover, expected to take five years to complete, is aimed at broadening the garden’s audience, improving visitors’ experience and providing better educational programs and community events. There are hopes the changes will result in a doubling of attendance to 300,000 visitors a year. “This project will allow VanDusen to crank it up a notch,” garden director Jill Cherry says. “It is going to raise VanDusen to another level in terms of a place that people think of coming to on a frequent basis, a place that is very much a vibrant part of Vancouver life and an important resource,” Major financial contributions to the $20-million plan have already come from various private and public sources. The Vancouver Foundation, which manages the garden’s endowment fund, has made the largest single donation of $1 million. The Bentall family has contributed to a memorial water garden to be named the Phyllis Bentall Garden, which is expected to be completed by the end of May. Significant government funding and more private donations are expected to be announced at the launch today of the “garden renaissance” campaign. With new more substantial donations, VanDusen expects to be able to say it has raised close to $10 million toward the project so far. It expects the Vancouver Park Board to match that to meet the $20-million total needed. The entrance and other features were designed by Vancouver architect Barry Downs of Downs Archambault. The idea behind the new entrance is to represent the mountains and oceans and native flora of the region. Cherry says it is also designed to entice people to visit by getting them “to wonder what is going on inside.” The public is also being invited to help with the cost of the renovations and upgrades by buying $4.99 bags of Dig In potting soil, available at local garden centres, and $2 packets of seed, collected from plants in the garden. Organizers hope to sell more than 10,000 bags of soil, from which the garden will receive $1 a bag. Cherry says the idea to upgrade the garden’s facilities was conceived five years ago when the garden’s two governing partners — the park board and VanDusen Botanical Garden Association — realized demand on the garden was quickly outstripping its resources “and something needed to be done.” Cherry says the existing garden infrastructure is hindering growth. Although the garden has grown and become more beautiful, the buildings have been mostly untouched in 30 years, she says. WHAT $20 MILLION WILL BUY: – Addition of 2,787 square metres (30,000 square feet) of new facilities, including the preservation of 1,579 square metres (17,000 square feet) of “VanDusen’s noted West Coast modernist architecture.” Garden to get $20m makeover
– A “dramatic, regionally inspired” water garden at the entrance to raise the garden’s profile along Oak Street and 37th Avenue. – A 650-square metre (7,000-square-foot) garden pavilion on the site of the current lathe house, adjacent to the Great Lawn, to accommodate education classes and provide a venue for receptions, horticultural shows, concerts and other performances. – An expanded arrival hall that will provide a meeting place for visitors. – Phyllis Bentall Garden: A water garden featuring a collection of hardy water lilies. The water feature will form part of a larger terrace that will span the width of the visitor centre and function as a garden forecourt and setting for various events. – The existing Floral Hall will be doubled in size to create a 250-seat conference facility. The hall will be upgraded with flexible room dividers to better accommodate simultaneous events by garden clubs, classes and exhibitions. – An expanded gift shop. – Technologically advanced library and gallery space. – Lantern-roofed great hall to offer interactive exhibits and garden information. – Living Museum gardens featuring sculpture, land art, landscape innovations, travelling exhibits, educational displays and new horticultural introductions. – Garden Cafe to complement the existing formal Shaughnessy Restaurant. VANDUSEN’S 30TH ANNIVERSARY REDEVELOPMENT: Plans include redesigning the entrance, adding a pavilion for classes and a new water garden 1. Water tumbling from fountains and between pools will invite passersby on Oak Street into the garden. 2. Native plants and water features form new contemporary gardens at entrance. 3. Garden galleries will host short-term displays of art, sculpture, new trends in horticulture and other education exhibits. 4. Terraces of pools with collections of water lilies form the new Phyllis Bentall Garden. 5. New 650-square-metre Garden Pavilion will become the centre for garden education. With seating for 450, the pavilion can be divided into classrooms or used for concerts, lectures, community events, and weddings. Source: VanDusen Botanical Garden © The Vancouver Sun 2005 |




