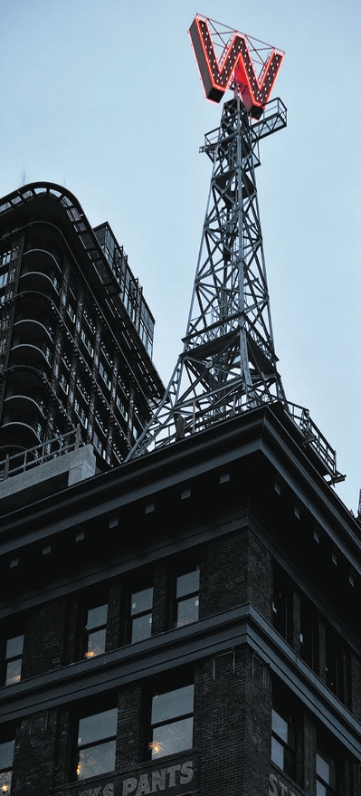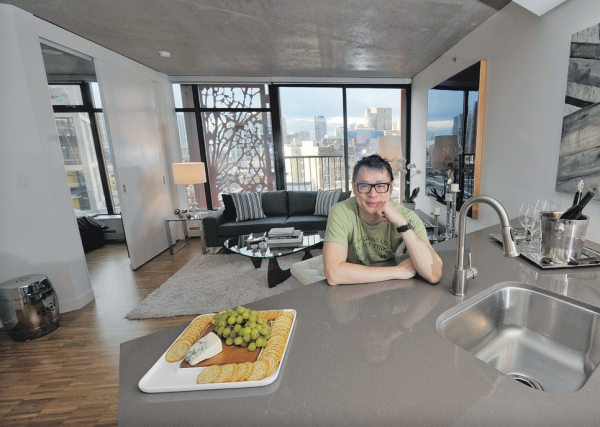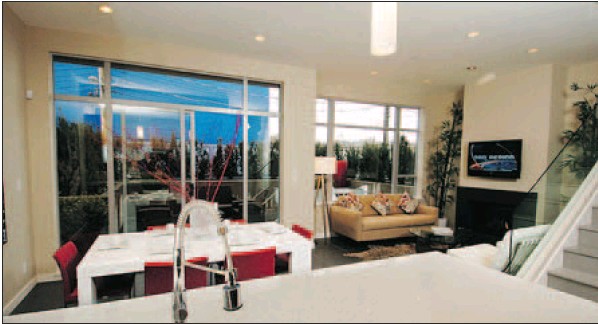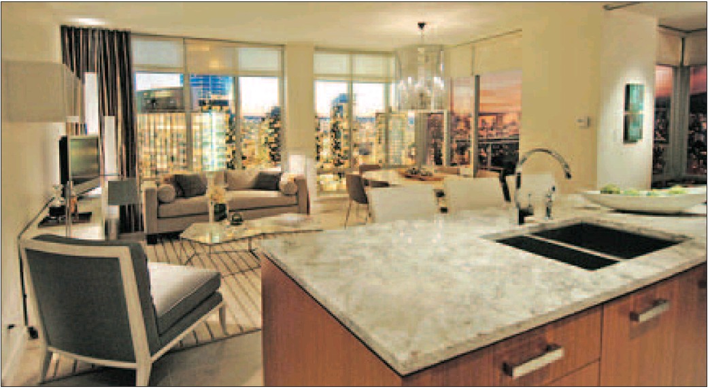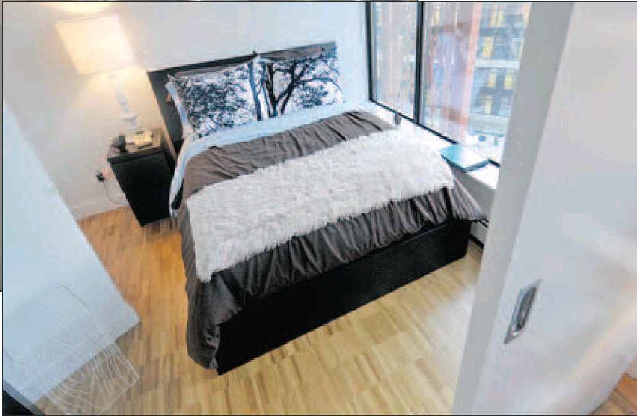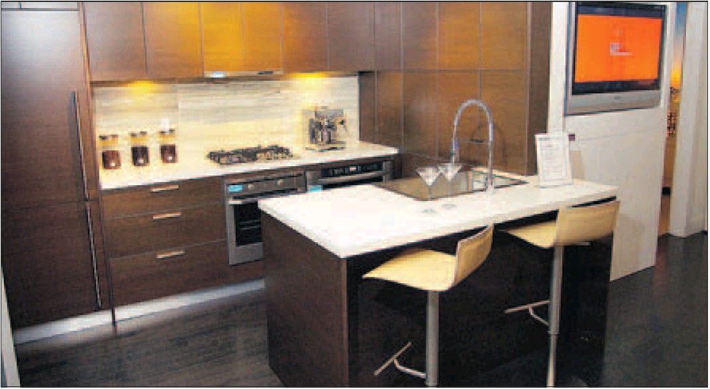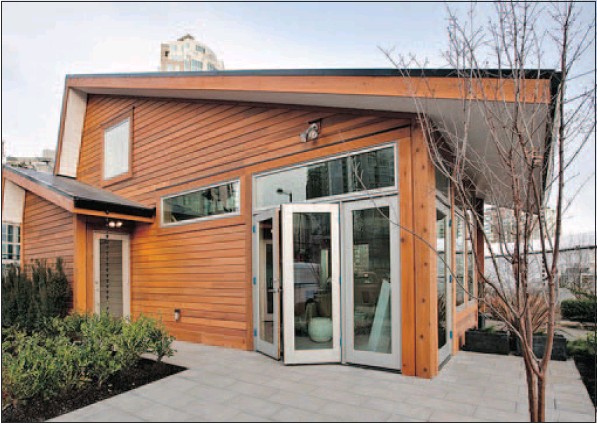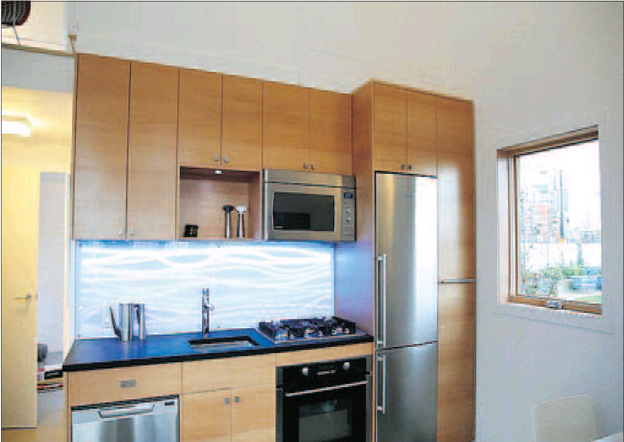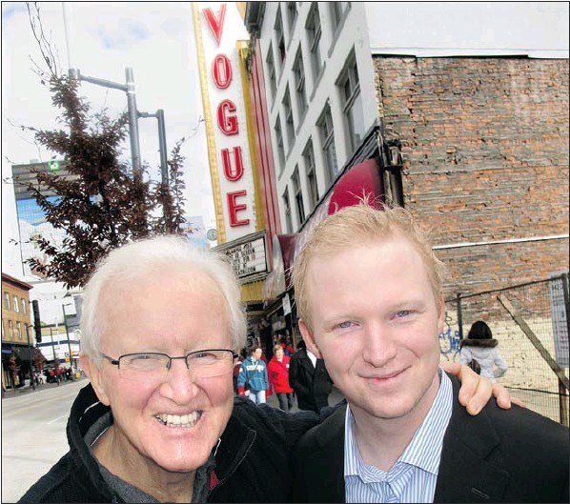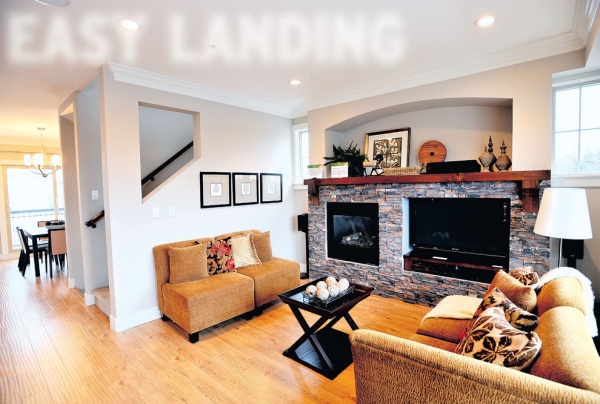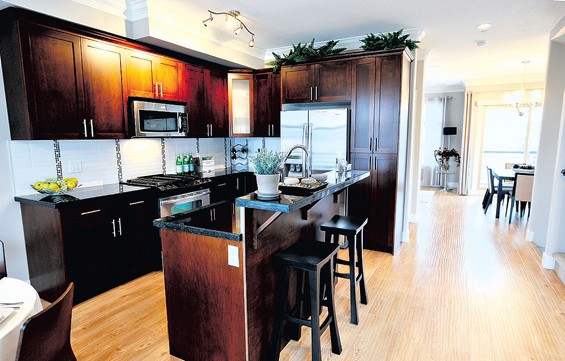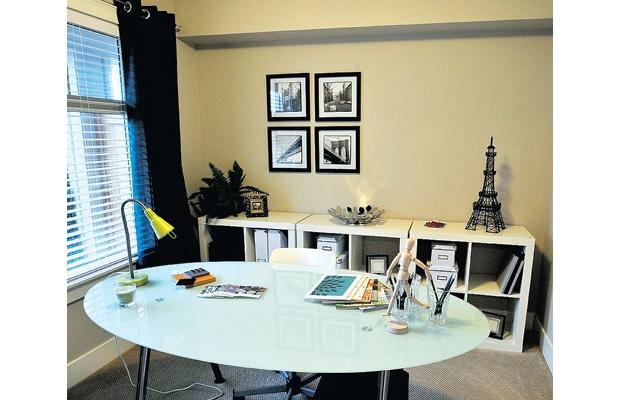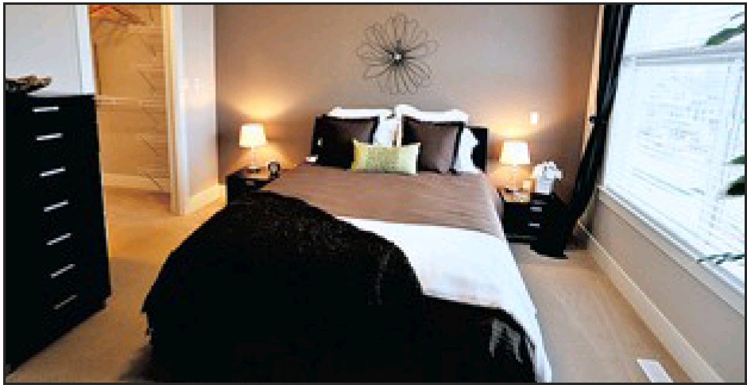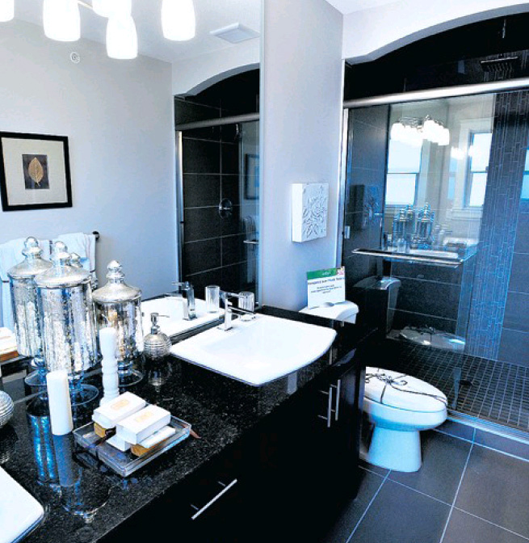Before he announces another ‘first,’ Gregor Robertson might want to review the permitting process
Peter Simpson
Sun
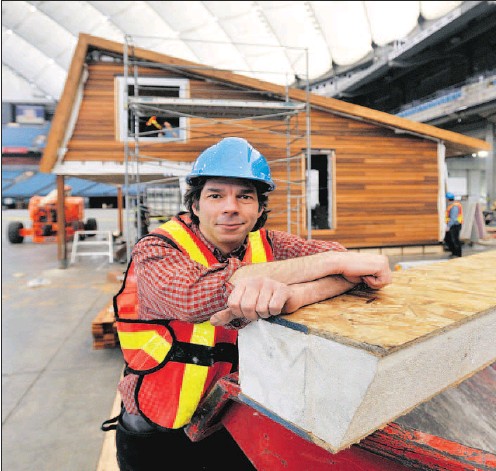
There’s nothing like a picture to authenticate a man’s memory: Sun photographer Ward Perrin interrupted Jake Fry’s preparations for the spring home show last February to pose the Smallworks principal with the laneway home, left, Peter Simpson invited city hall leaders to see. Below, the Smallworks West House at the LiveCity site in Yaletown. Comments Simpson: ‘ Despite the mayor’s public and laudable support for laneway houses as an affordable-housing option, builders are finding the approvals process onerous – and extremely costly.’
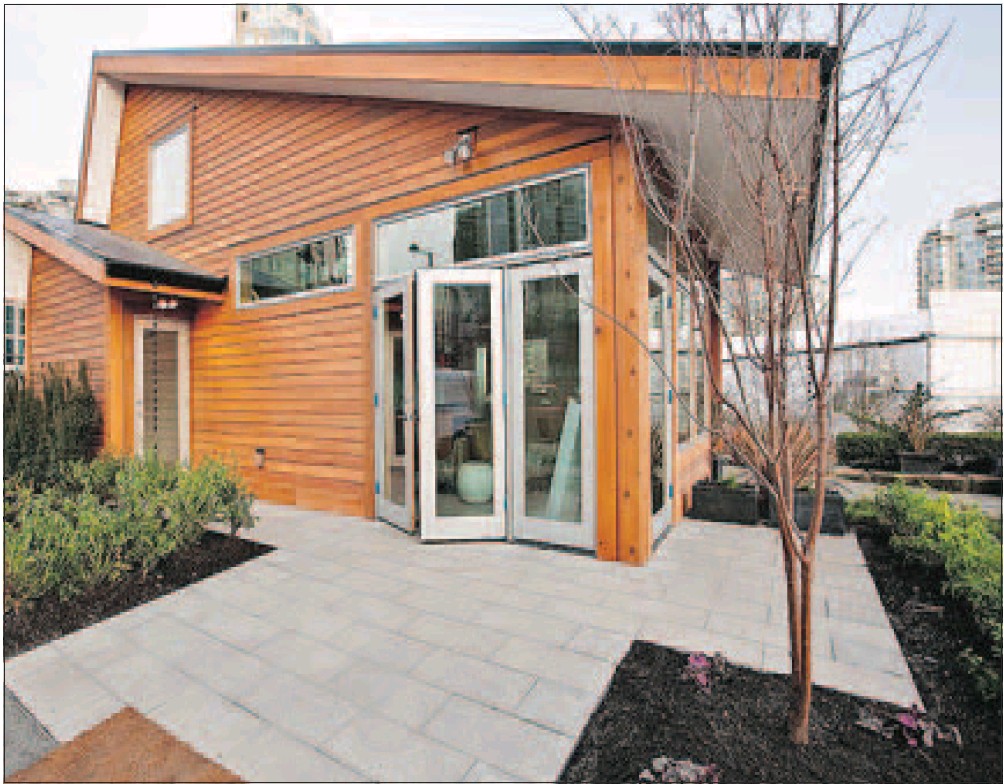
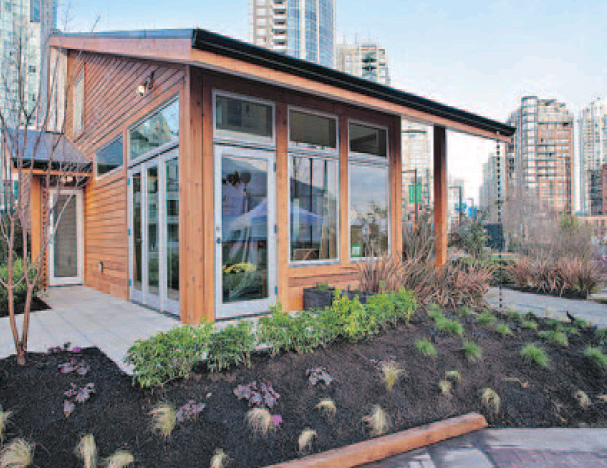
Have you ever noticed that some elected officials and the funding sources of their pet projects occasionally claim -to great fanfare -that they are the first to accomplish something, even though someone else has already accomplished the same thing?
Last week, Vancouver Mayor Gregor Robertson was among federal officials and project partners who presided at the unveiling of West House, a 610-square-foot demonstration laneway house located temporarily at Vancouver House, part of the LiveCity site in Yaletown. The builder was Vancouver-based Smallworks, a longtime and respected proponent of laneway housing.
“Today we open the door to the future of eco-friendly construction and design,” said a beaming Robertson at the obligatory ribbon-cutting ceremony.
The news release from Western Economic Diversification Canada -the folks who cut the largest cheque for West House -noted the laneway house features a combined living/dining/ kitchen area, bathroom, loft bedroom and a garage with electric carcharging outlet. The home has solar collectors and showcases clean energy and B.C. technology.
The release boasted the exhibit is Vancouver’s first completed laneway house. Oh, really?
Exactly a year ago, at the B.C. Home and Garden Show, the Greater Vancouver Home Builders’ Association presented a completed laneway house -the Laneway Loft House. It had a combined living/dining/kitchen area, bathroom and loft bedroom. It had solar collectors and carport with carcharging outlet. The home showcased clean energy systems and B.C. technology. Sound familiar?
Perhaps the only major difference was the Laneway Loft House sported an eco-friendly green roof, similar to the roof on the new convention centre. The feature home, which was positioned in a landscaped setting that replicated a typical Vancouver backyard, was a hit with the media and showgoers of all ages. Nearly 60,000 people toured the home during the five-day show.
The builder of the innovative laneway house at the home show? Why, Smallworks, of course.
I asked Smallworks principal Jake Fry to construct the demonstration home at the home show to draw attention to the need to allow more laneway houses -otherwise known as coach houses, granny flats, etc. -in Vancouver and other municipalities throughout the Lower Mainland.
Laneway houses provide affordable, comfortable and safe accommodation for a range of age groups -from young singles or couples who want to remain in the neighbourhood in which they grew up, to seniors who wish to live independently, yet mere steps from family caregivers and grandkids.
A month before the home show opened in BC Place, I mailed a letter to Mayor Robertson and city council, inviting them to a private viewing of the laneway house. Although city hall is a short stroll from BC Place, which fits in nicely with the mayor’s green agenda, the only person from city hall to show up was Coun. Heather Deal. No other councillors, and no mayor.
Anyway, that 2009 opportunity lost, let’s revisit the aforementioned news release, in which Robertson was quoted as saying: “By supporting laneway housing in Vancouver, we’re helping to increase options for affordable housing and at the same time, establishing our city as a centre for excellence for green-building design and construction.”
Here’s the thing. Despite the mayor’s public and laudable support for laneway houses as an affordable-housing option, builders are finding the approvals process onerous -and extremely costly.
Fry tells me his permit fees are running at $18,000 per laneway house, a costly burden on the homeowners. He says sewer and water hookups alone cost $13,000 because city crews have to break up sidewalks to run new lines. He wonders why basement suites can hook up to existing sewer and water lines, but not laneway houses.
“I am concerned the families which most need these homes will be unable to afford them because of the city fees,” said Fry.
Fry also questions why BC Hydro charges him from $1,500 to $2,700 for a laneway house, when a normal hookup fee is about $400. “BC Hydro insists on 200 amps when a laneway house can be run on only 60 amps. They, of all people, need to recognize the benefits of green technology,” he said.
In September, a BC Hydro spokesperson said the cost to hook up a laneway house could be as high as $20,000, a position from which the utility has since backed away. The process remains quite expensive, nonetheless.
Fry’s concerns are shared by a prominent contractor who requested anonymity out of fear of being placed in the building-permit penalty box by the city. The contractor’s costs for a laneway house have escalated significantly. The culprits are red tape and fees.
Since June, the contractor has had more than 25 meetings with city staff, and the total fees from the city and BC Hydro have accounted for a whopping 34 per cent of the project cost, all of which is added to the homeowner’s bill.
Clearly, if policy-makers are serious about rolling out the green carpet for laneway houses, they must start by slashing the red tape.
Peter Simpson is the chief executive officer of the Greater Vancouver Home Builders’ Association. E-mail [email protected].
© Copyright (c) The Vancouver Sun

